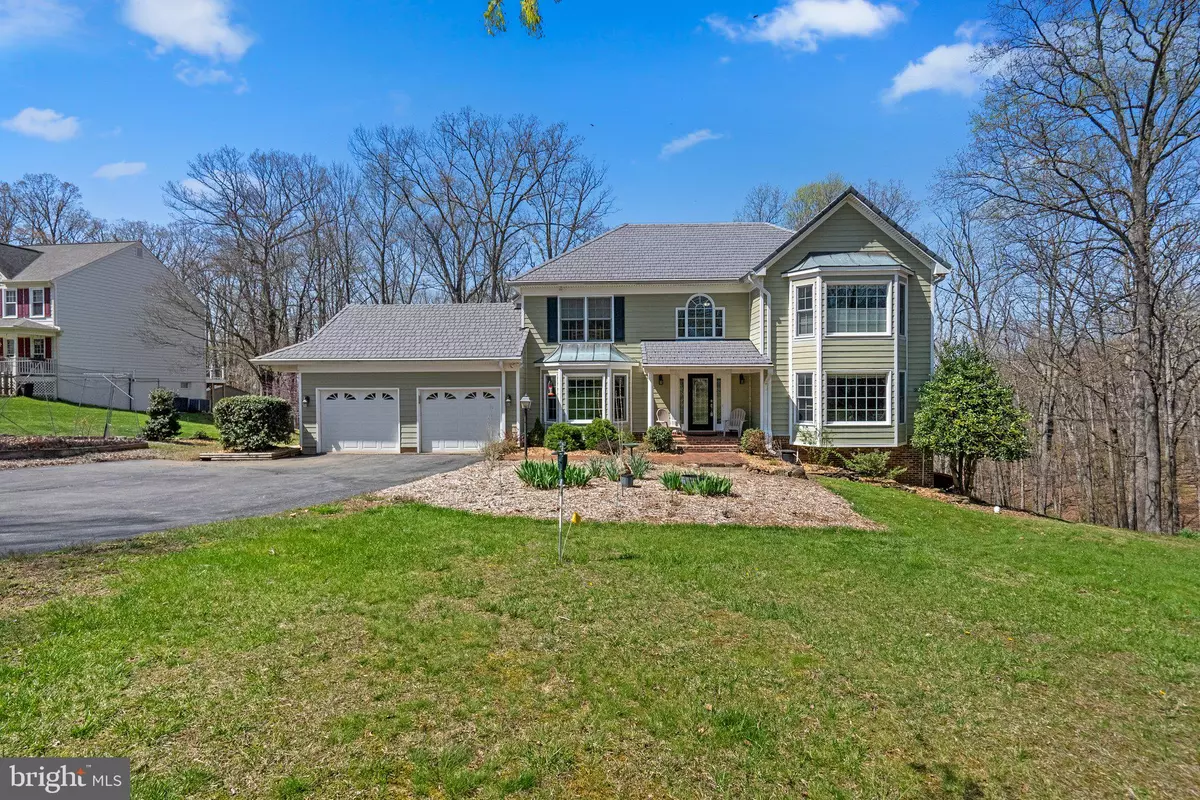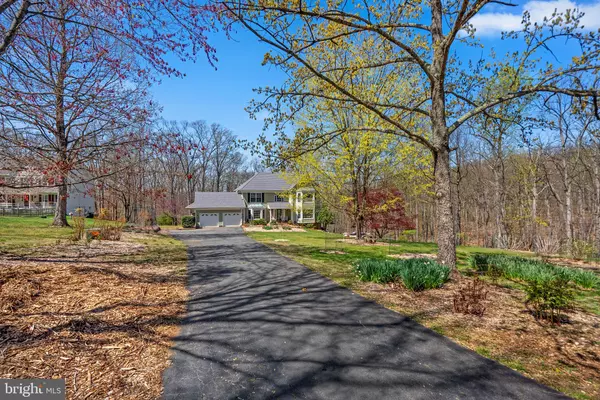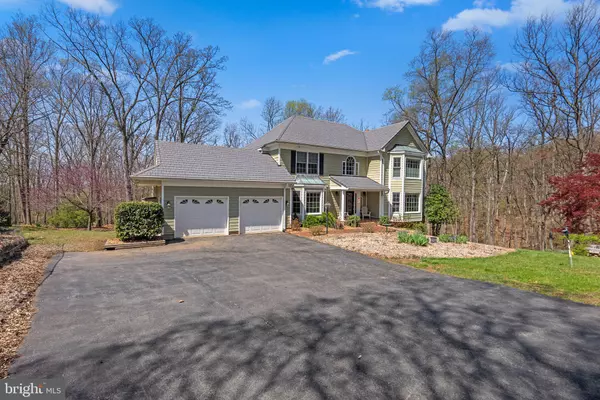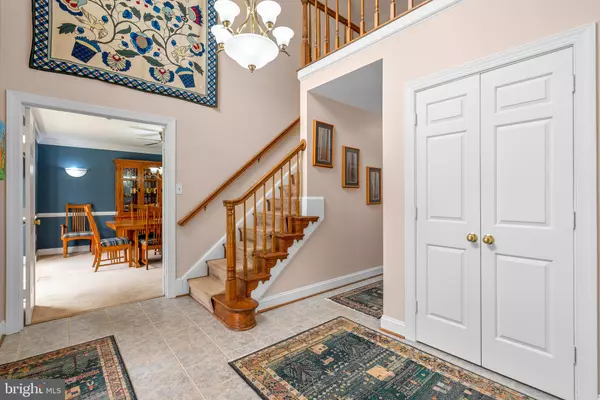$725,000
$700,000
3.6%For more information regarding the value of a property, please contact us for a free consultation.
4 Beds
4 Baths
2,827 SqFt
SOLD DATE : 05/10/2024
Key Details
Sold Price $725,000
Property Type Single Family Home
Sub Type Detached
Listing Status Sold
Purchase Type For Sale
Square Footage 2,827 sqft
Price per Sqft $256
Subdivision Auburn Mill Estates
MLS Listing ID VAFQ2011798
Sold Date 05/10/24
Style Colonial
Bedrooms 4
Full Baths 3
Half Baths 1
HOA Y/N N
Abv Grd Liv Area 2,827
Originating Board BRIGHT
Year Built 1989
Annual Tax Amount $5,756
Tax Year 2022
Lot Size 0.954 Acres
Acres 0.95
Property Description
This charming Colonial is situated on nearly 1 Acre of land backing to woods with NO HOA! The fully usable property features a diverse array of plant life, including blueberry bushes, fig trees, red buds, and majestic maples, fostering a thriving wildlife habitat. Pride of home ownership shows throughtout and well maintened home spanning over 4,000 total square feet, this residence exudes timeless charm and thoughtful design. Featuring a grand two-story foyer sunkissed with natural light and a spacious family room with a brick wood-burning fireplace. The eat in kitchen, complete with farmhouse style sink overlooking bright windows, and ample storage including two pantries, flows seamlessly into a breakfast area with picturesque bay windows overlooking the lush ravine. Upstairs, the primary suite offers a serene retreat with a bay window, ensuite bathroom, and ample closet space. Three additional bedrooms, hall full bathroom, and added lighted walk-in attic storage space over entire two-car garage provide additional storage and options. The walk-out unfinished basement, equipped with a full bathroom and laundry hookup, presents endless possibilities for customization. Updates including new windows(2010), Hardie Plank Siding (2011), long-lasting imitation slate roof (2010) and doors (2010). 3D Tour and Floorplans Available. Schedule your private showing now!!
Location
State VA
County Fauquier
Zoning R1
Rooms
Other Rooms Living Room, Dining Room, Primary Bedroom, Bedroom 2, Bedroom 3, Bedroom 4, Kitchen, Family Room, Breakfast Room
Basement Walkout Level, Unfinished
Interior
Interior Features Kitchen - Country, Kitchen - Table Space, Window Treatments, Ceiling Fan(s), Family Room Off Kitchen, Formal/Separate Dining Room, Kitchen - Eat-In, Pantry, Recessed Lighting, Soaking Tub
Hot Water Electric
Heating Heat Pump(s), Forced Air
Cooling Central A/C
Flooring Ceramic Tile, Carpet, Hardwood
Fireplaces Number 1
Equipment Dishwasher, Dryer, Microwave, Oven/Range - Electric, Refrigerator, Washer
Fireplace Y
Appliance Dishwasher, Dryer, Microwave, Oven/Range - Electric, Refrigerator, Washer
Heat Source Electric
Laundry Main Floor
Exterior
Exterior Feature Deck(s), Porch(es)
Parking Features Garage - Front Entry, Garage Door Opener
Garage Spaces 8.0
Water Access N
View Garden/Lawn, Trees/Woods
Roof Type Composite
Accessibility None
Porch Deck(s), Porch(es)
Attached Garage 2
Total Parking Spaces 8
Garage Y
Building
Lot Description Backs to Trees, Landscaping, Trees/Wooded
Story 3
Foundation Concrete Perimeter
Sewer On Site Septic, Private Septic Tank
Water Public
Architectural Style Colonial
Level or Stories 3
Additional Building Above Grade, Below Grade
New Construction N
Schools
Elementary Schools C. H. Ritchie
Middle Schools Auburn
High Schools Kettle Run
School District Fauquier County Public Schools
Others
Senior Community No
Tax ID 7905-24-8433
Ownership Fee Simple
SqFt Source Assessor
Special Listing Condition Standard
Read Less Info
Want to know what your home might be worth? Contact us for a FREE valuation!

Our team is ready to help you sell your home for the highest possible price ASAP

Bought with Cherie Beatty • RE/MAX Gateway







