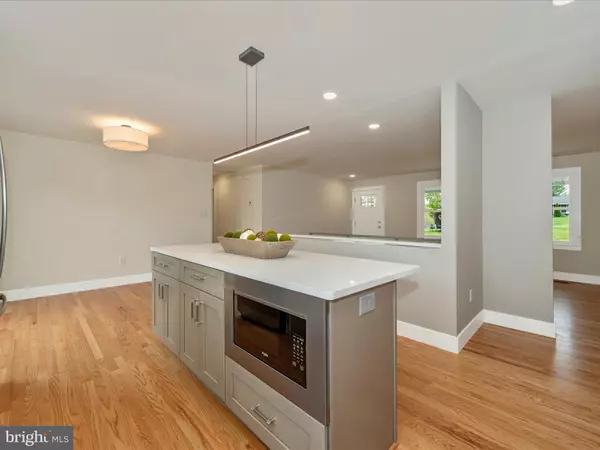$595,000
$595,000
For more information regarding the value of a property, please contact us for a free consultation.
3 Beds
3 Baths
2,412 SqFt
SOLD DATE : 05/09/2024
Key Details
Sold Price $595,000
Property Type Single Family Home
Sub Type Detached
Listing Status Sold
Purchase Type For Sale
Square Footage 2,412 sqft
Price per Sqft $246
Subdivision None Available
MLS Listing ID MDFR2046860
Sold Date 05/09/24
Style Ranch/Rambler
Bedrooms 3
Full Baths 3
HOA Y/N N
Abv Grd Liv Area 1,232
Originating Board BRIGHT
Year Built 1974
Annual Tax Amount $3,718
Tax Year 2023
Lot Size 0.680 Acres
Acres 0.68
Property Description
This beautiful home has been re-designed to create a modern, open floor plan. You’ll feel as if you’ve walked into a new home, where every inch has been meticulously upgraded, from the roof to the windows, gutters, doors, fixtures, appliances, hardwood floors, baths, kitchen, and interior, and exterior accent lighting. The gourmet kitchen features two-tone cabinetry with soft close hinges, quartz counter surfaces, upgraded GE stainless steel counter depth refrigerator, slide-in range, stainless hood, under cabinet lighting and tile backsplash . The expansive island has under counter microwave and counter overhang to accommodate bar stools. The master suite has a luxury walk-in shower within a glass enclosure with rain fall shower head, separate shower wand and floor to ceiling gorgeous tile surround. On the main level, cozy up by the electric fireplace in the living room or entertain on the spacious maintenance-free composite deck, overlooking the expansive.68-acre private yard with open views. Decend the open staircase to entertain in the fully finished walk out, above grade lower-level family room among the warmth of the wood-burning fireplace and wet bar, plus, an additional den/office with attached bath & walk-in closet. This space is ideal for guests or as a private retreat. The oversized 2 car carport with recessed lights, connected to the deck, is perfect for large family BBQs or crab feasts. Located in a sought-after school district and surrounded by nature's beauty, this home offers the perfect blend of tranquility and convenience. Experience the epitome of modern comfort and style in this completely renovated gem.
Location
State MD
County Frederick
Zoning R1
Direction South
Rooms
Basement Daylight, Full, Fully Finished, Outside Entrance, Rear Entrance, Walkout Level
Main Level Bedrooms 3
Interior
Interior Features Floor Plan - Open, Kitchen - Eat-In, Kitchen - Gourmet, Kitchen - Island, Primary Bath(s)
Hot Water Electric
Heating Heat Pump(s)
Cooling Central A/C
Fireplaces Number 2
Fireplaces Type Wood, Electric
Equipment Dishwasher, Water Heater, Six Burner Stove, Refrigerator, Dryer - Front Loading, Exhaust Fan, Microwave, Oven/Range - Electric
Furnishings No
Fireplace Y
Appliance Dishwasher, Water Heater, Six Burner Stove, Refrigerator, Dryer - Front Loading, Exhaust Fan, Microwave, Oven/Range - Electric
Heat Source Electric
Laundry Basement
Exterior
Garage Spaces 2.0
Water Access N
View Garden/Lawn
Roof Type Asphalt
Accessibility None
Total Parking Spaces 2
Garage N
Building
Story 2
Foundation Block
Sewer Private Sewer
Water Well
Architectural Style Ranch/Rambler
Level or Stories 2
Additional Building Above Grade, Below Grade
New Construction N
Schools
Elementary Schools Green Valley
Middle Schools Windsor Knolls
High Schools Linganore
School District Frederick County Public Schools
Others
Pets Allowed N
Senior Community No
Tax ID 1109257373
Ownership Fee Simple
SqFt Source Assessor
Horse Property N
Special Listing Condition Standard
Read Less Info
Want to know what your home might be worth? Contact us for a FREE valuation!

Our team is ready to help you sell your home for the highest possible price ASAP

Bought with Paul A. Katrivanos • RE/MAX Plus







