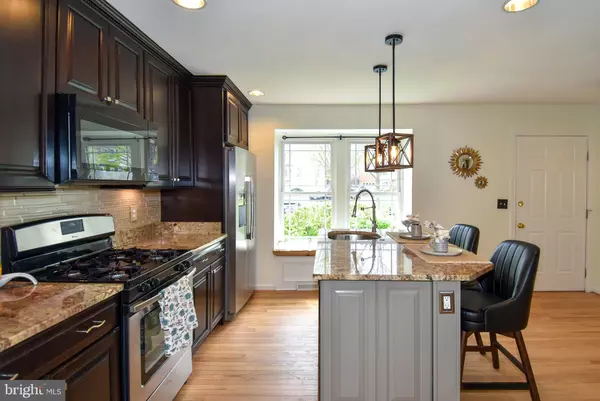$720,000
$719,000
0.1%For more information regarding the value of a property, please contact us for a free consultation.
3 Beds
4 Baths
2,058 SqFt
SOLD DATE : 05/07/2024
Key Details
Sold Price $720,000
Property Type Townhouse
Sub Type End of Row/Townhouse
Listing Status Sold
Purchase Type For Sale
Square Footage 2,058 sqft
Price per Sqft $349
Subdivision Kingstowne
MLS Listing ID VAFX2173880
Sold Date 05/07/24
Style Colonial
Bedrooms 3
Full Baths 3
Half Baths 1
HOA Fees $122/mo
HOA Y/N Y
Abv Grd Liv Area 1,372
Originating Board BRIGHT
Year Built 1994
Annual Tax Amount $6,790
Tax Year 2023
Lot Size 2,288 Sqft
Acres 0.05
Property Description
Discover this charming brick end-unit townhome nestled on a tranquil cul-de-sac in the coveted Kingstowne area! Flooded with natural light, this home boasts a fully remodeled kitchen complete with a grand island, elegant granite countertops, sleek stainless steel appliances, and cozy seating by the expansive bay window. The warm hardwood floors lead you from the kitchen to the dining room, where another bay window offers serene views of the woods. The living room invites relaxation with its picturesque backdrop of the protected natural habitat, part of the Chesapeake Bay watershed conservation, and a deck that offers seclusion and an ideal setting for entertaining amidst the trees.
Ascend to the upper level where you'll find three bedrooms and two full baths, including a master suite sanctuary with continuous hardwood flooring and a modern en-suite bathroom featuring a chic glass shower, radiant tile work, and natural light streaming in from a skylight. The vaulted ceiling and forest views create a tranquil retreat in the bustling heart of Kingstowne. A spacious walk-in closet with ample lighting adds to the suite's appeal.
The third floor is a haven of comfort, with ceiling fans in each room, vaulted ceilings, and a skylight that bathes the hallway in sunlight. The second bedroom has been enhanced with a large storage closet, while the third room offers versatile space for an additional bedroom or a home office, perfect for remote work. Beneath the carpet, you'll find pristine hardwood floors, mirroring the master suite's elegance.
The lower level presents an ideal area for guests, a potential rental opportunity, or accommodating an elderly family member. It features a versatile room, currently staged as a bedroom, which could also serve as a peaceful office or fitness room, alongside a full bathroom with a glass-enclosed shower. The focal point is a wood-burning fireplace in the spacious living room, which opens to the backyard. The fenced yard has been extended to thirty feet in width, creating a fantastic space for outdoor gatherings or a pet's delight.
Parking is effortless with two designated spots, completing the convenience and charm of this Kingstowne gem. Roof, siding and windows have all been replaced in the last 5 years. Everything is done for you!
The wonderful amenities of Kingstowne include pool, tot-lots, community center, walk/biking paths, close to shopping and restaurants. Commuters dream close to Fort Belvoir, 495 and only 2 miles to the Vand Dorn Metro.
Location
State VA
County Fairfax
Zoning 304
Rooms
Other Rooms Living Room, Dining Room, Primary Bedroom, Bedroom 2, Bedroom 3, Kitchen, Den, Laundry, Recreation Room, Bathroom 1, Bathroom 2, Full Bath
Basement Outside Entrance, Rear Entrance, Fully Finished, Walkout Level
Interior
Interior Features Dining Area, Kitchen - Gourmet, Kitchen - Island, Primary Bath(s), Crown Moldings, Upgraded Countertops, Wood Floors, Recessed Lighting, Floor Plan - Open
Hot Water Natural Gas
Heating Forced Air
Cooling Central A/C, Ceiling Fan(s)
Flooring Hardwood
Fireplaces Number 1
Equipment Oven/Range - Gas, Refrigerator, Icemaker, Microwave, Dishwasher, Disposal, Dryer, Washer, Humidifier
Fireplace Y
Window Features Bay/Bow,Skylights
Appliance Oven/Range - Gas, Refrigerator, Icemaker, Microwave, Dishwasher, Disposal, Dryer, Washer, Humidifier
Heat Source Natural Gas
Laundry Lower Floor, Washer In Unit, Dryer In Unit
Exterior
Exterior Feature Deck(s)
Parking On Site 2
Fence Privacy
Amenities Available Basketball Courts, Common Grounds, Exercise Room, Jog/Walk Path, Picnic Area, Pool - Outdoor, Tennis Courts, Tot Lots/Playground, Volleyball Courts
Water Access N
View Trees/Woods
Accessibility None
Porch Deck(s)
Garage N
Building
Lot Description Landscaping
Story 3
Foundation Permanent
Sewer Public Sewer
Water Public
Architectural Style Colonial
Level or Stories 3
Additional Building Above Grade, Below Grade
Structure Type Cathedral Ceilings,Vaulted Ceilings,9'+ Ceilings
New Construction N
Schools
School District Fairfax County Public Schools
Others
Pets Allowed Y
HOA Fee Include Common Area Maintenance,Pool(s),Snow Removal,Trash
Senior Community No
Tax ID 0912 12480065
Ownership Fee Simple
SqFt Source Assessor
Special Listing Condition Standard
Pets Allowed Dogs OK, Cats OK
Read Less Info
Want to know what your home might be worth? Contact us for a FREE valuation!

Our team is ready to help you sell your home for the highest possible price ASAP

Bought with Seth S Turner • Compass







