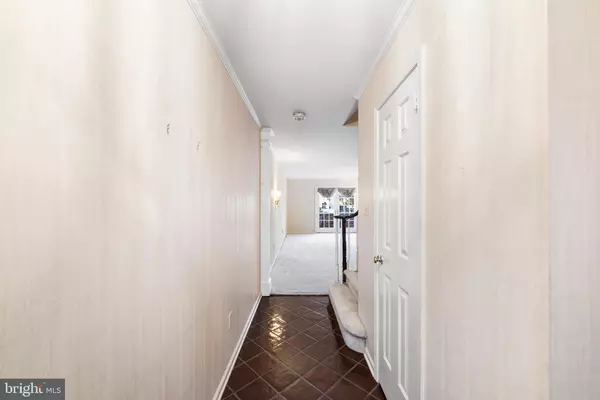$430,000
$417,000
3.1%For more information regarding the value of a property, please contact us for a free consultation.
3 Beds
3 Baths
2,085 SqFt
SOLD DATE : 05/06/2024
Key Details
Sold Price $430,000
Property Type Townhouse
Sub Type Interior Row/Townhouse
Listing Status Sold
Purchase Type For Sale
Square Footage 2,085 sqft
Price per Sqft $206
Subdivision Woodgate
MLS Listing ID PACT2057422
Sold Date 05/06/24
Style Traditional
Bedrooms 3
Full Baths 2
Half Baths 1
HOA Fees $375/mo
HOA Y/N Y
Abv Grd Liv Area 2,085
Originating Board BRIGHT
Year Built 1977
Annual Tax Amount $4,283
Tax Year 2023
Lot Dimensions 0.00 x 0.00
Property Description
Welcome to 148 Woodgate Lane; a 3 bedroom, 2.5 bath townhome located in the sought after Tredyffrin-Easttown School District! Charming walkway and main entrance welcomes you into the foyer with tile floor and coat closet. Spacious formal living room is bright with french doors that open to patio. Delightful patio is the perfect space to entertain and enjoy fresh air. Dining room with built-in corner cabinets leads to kitchen. Kitchen is updated with stainless steel appliances, pantry cabinet, storage/utility closet and has room for a breakfast table. Cozy den with wood burning fireplace and a half bath conveniently tucked away near the foyer complete the first floor layout. The second level offers 3 bedrooms and 2 full baths including a primary suite. The primary bedroom is spacious with a large walk-in closet and its own bathroom. Second and third bedrooms are also nicely sized and share the hall bath. Laundry closet is conveniently located on the second floor. Living space continues up to the 3rd level with an expansive bonus room with endless options for use; office, workout area, guest space, or additional hangout area. This wonderful townhome features plantation shutters throughout, an assigned parking space, and offers a prime location with a short walk to Paoli’s Septa and Amtrak train stations, shopping and restaurants!
Location
State PA
County Chester
Area Tredyffrin Twp (10343)
Zoning R55 RES: TOWN HOUSE
Interior
Interior Features Breakfast Area, Built-Ins, Carpet, Ceiling Fan(s), Family Room Off Kitchen, Formal/Separate Dining Room, Kitchen - Table Space, Pantry, Primary Bath(s), Recessed Lighting, Skylight(s), Stall Shower, Tub Shower, Walk-in Closet(s), Window Treatments
Hot Water Electric
Heating Heat Pump(s)
Cooling Central A/C
Flooring Partially Carpeted, Tile/Brick, Laminated
Fireplaces Number 1
Fireplaces Type Brick, Wood
Equipment Built-In Microwave, Dishwasher, Disposal, Dryer, Oven/Range - Electric, Refrigerator, Stainless Steel Appliances, Washer
Fireplace Y
Appliance Built-In Microwave, Dishwasher, Disposal, Dryer, Oven/Range - Electric, Refrigerator, Stainless Steel Appliances, Washer
Heat Source Electric
Laundry Upper Floor
Exterior
Exterior Feature Patio(s)
Garage Spaces 1.0
Parking On Site 1
Water Access N
Roof Type Architectural Shingle
Accessibility None
Porch Patio(s)
Total Parking Spaces 1
Garage N
Building
Story 3
Foundation Slab
Sewer Public Sewer
Water Public
Architectural Style Traditional
Level or Stories 3
Additional Building Above Grade, Below Grade
New Construction N
Schools
Elementary Schools Beaumont
Middle Schools Tredyffrin-Easttown
High Schools Conestoga
School District Tredyffrin-Easttown
Others
Pets Allowed Y
HOA Fee Include Common Area Maintenance,Ext Bldg Maint,Lawn Maintenance,Snow Removal,Trash
Senior Community No
Tax ID 43-09R-0046.3800
Ownership Fee Simple
SqFt Source Estimated
Acceptable Financing Cash, Conventional
Listing Terms Cash, Conventional
Financing Cash,Conventional
Special Listing Condition Third Party Approval
Pets Allowed Cats OK
Read Less Info
Want to know what your home might be worth? Contact us for a FREE valuation!

Our team is ready to help you sell your home for the highest possible price ASAP

Bought with Lourdu Francis Chettiar • Keller Williams Realty Devon-Wayne







