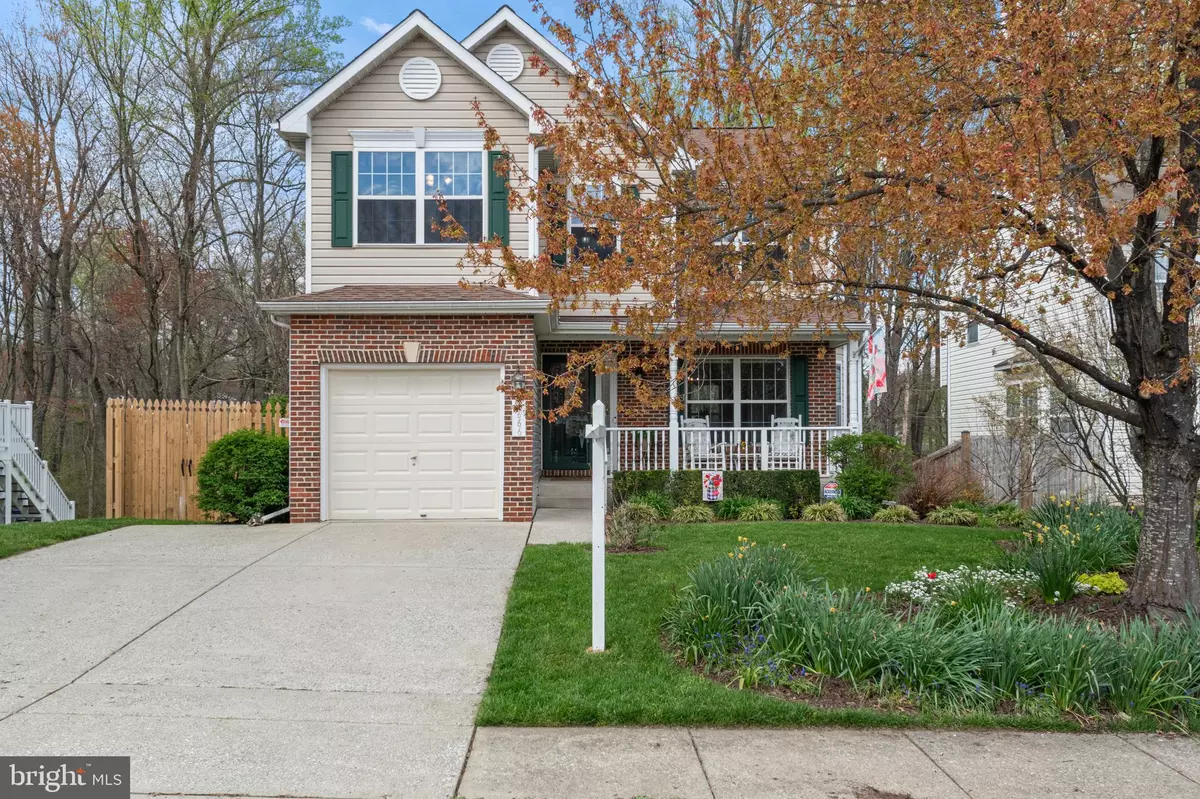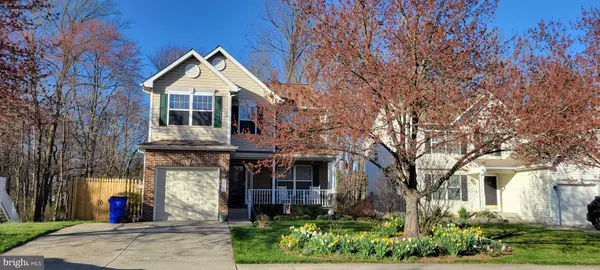$570,000
$525,000
8.6%For more information regarding the value of a property, please contact us for a free consultation.
4 Beds
3 Baths
2,294 SqFt
SOLD DATE : 05/03/2024
Key Details
Sold Price $570,000
Property Type Single Family Home
Sub Type Detached
Listing Status Sold
Purchase Type For Sale
Square Footage 2,294 sqft
Price per Sqft $248
Subdivision Meadowridge Landing
MLS Listing ID MDHW2038792
Sold Date 05/03/24
Style Colonial
Bedrooms 4
Full Baths 2
Half Baths 1
HOA Fees $27/qua
HOA Y/N Y
Abv Grd Liv Area 1,756
Originating Board BRIGHT
Year Built 1997
Annual Tax Amount $5,856
Tax Year 2023
Lot Size 4,320 Sqft
Acres 0.1
Property Description
Absolutely Stunning! You'll simply fall in love with this beautifully conditioned 4 Bedroom, 2 1/2 Bath Colonial in the highly sought after Meadowridge Landing Community. All 4 Bedrooms are on the upper level! Elegant gardens and landscaping adorn the front, back and side yards. Relax on the covered front porch. Upon entering, you are greeted by spectacular, Newly Refinished Oak Hardwood floors throughout the entire main level. Custom blinds throughout the Main and Upper floors. The Kitchen features are as follows: Refaced cabinets in 2018, Quartz Countertops, Beautiful Tile Backsplash, Goose Neck Faucet with Pull-out Sprayer, Stainless Appliances (Refrigerator & Dishwasher 2019, Microwave 2022, 5-Burner Gas Stove/Oven 2024), Walk-in Pantry & Kitchen Lower storage Cabinets with Custom Pull-out Drawers, Ceiling Recessed Lights. Large Living Room is adjacent to a separate Full Sized Dining Room. One Car Garage with extra Storage Shelves. Upper floor features 4 Bedrooms. The Primary bedroom has the following: Vaulted Ceiling, Very Large Walk-in Closet with Custom Built Shelves and Racks, Bathroom with Double Vanity Sink and Soaking Tub/Shower. 3 additional Bedrooms on this level all with good size (Two of these bedrooms have custom closet built-ins). Finished Basement featuring Luxury Vinyl Floors and Recessed Lighting, with extra storage in the Laundry Area and closet under stairway. Walkout Slider leads to paved Patio complimented by well-crafted, built-in Garden Boxes. The Privacy Fence, installed in 2023, surrounds this Backyard Oasis. Recently repainted Sizable Deck, overlooks the wooded area. Roof was replaced in 2014 with Architectural Shingles. Close to Marc Train Station, Access to Major Highways, Nearby Shopping, Close to Playgrounds, Parks and Dog Parks, and Close to Ft Meade. WELCOME HOME!
Location
State MD
County Howard
Zoning RMH
Rooms
Basement Full, Daylight, Partial, Rear Entrance, Rough Bath Plumb, Sump Pump, Walkout Level, Windows
Interior
Hot Water Natural Gas
Heating Programmable Thermostat, Forced Air
Cooling Central A/C
Flooring Hardwood, Carpet, Luxury Vinyl Tile
Fireplace N
Heat Source Natural Gas
Exterior
Parking Features Garage - Front Entry, Garage Door Opener, Inside Access, Additional Storage Area
Garage Spaces 1.0
Water Access N
Roof Type Architectural Shingle
Accessibility None
Attached Garage 1
Total Parking Spaces 1
Garage Y
Building
Story 3
Foundation Concrete Perimeter
Sewer Public Sewer
Water Public
Architectural Style Colonial
Level or Stories 3
Additional Building Above Grade, Below Grade
New Construction N
Schools
School District Howard County Public School System
Others
Senior Community No
Tax ID 1401271784
Ownership Fee Simple
SqFt Source Assessor
Special Listing Condition Standard
Read Less Info
Want to know what your home might be worth? Contact us for a FREE valuation!

Our team is ready to help you sell your home for the highest possible price ASAP

Bought with Heidi S. Hawkins • Coldwell Banker Realty







