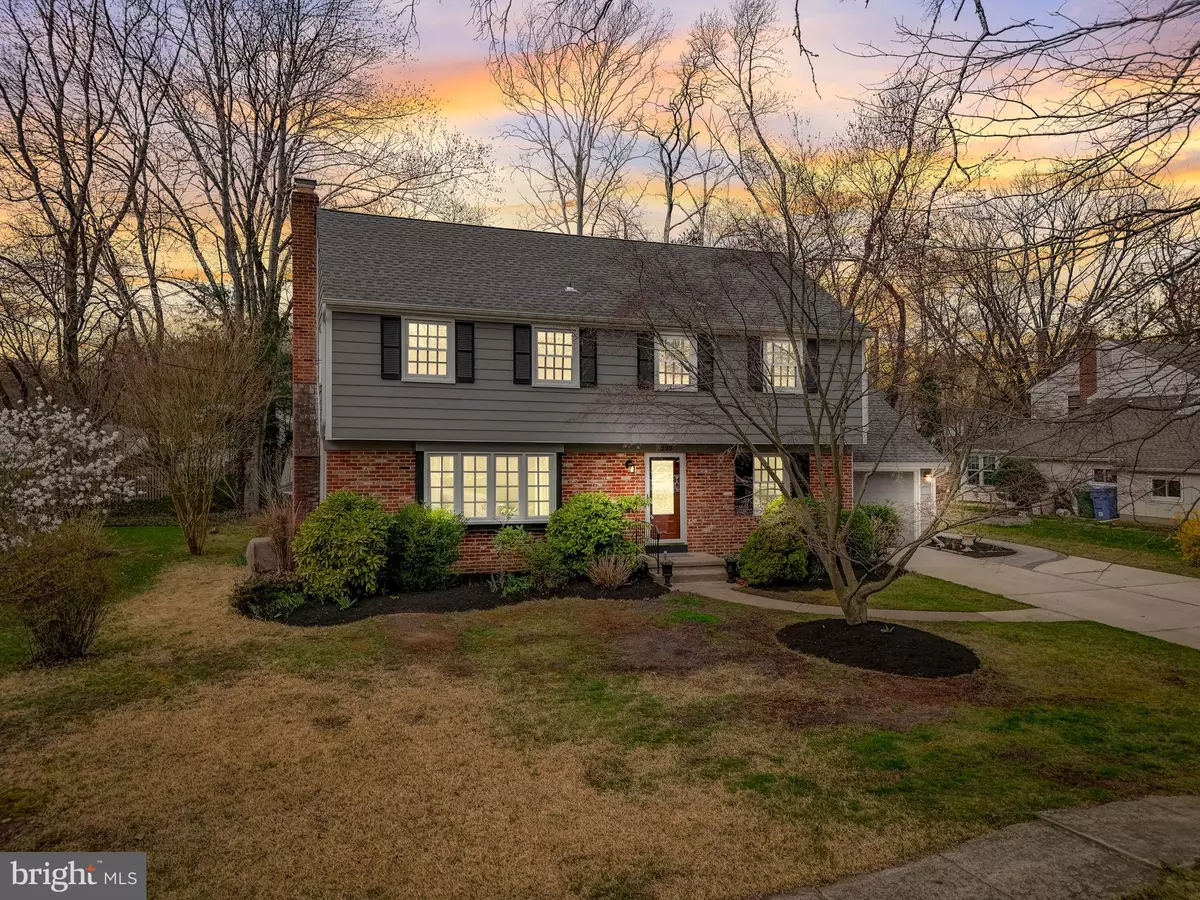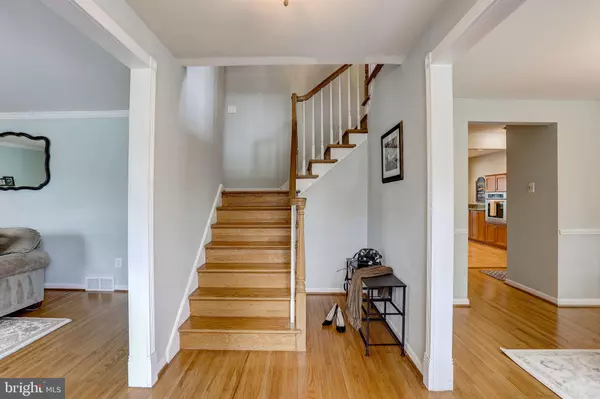$602,500
$550,000
9.5%For more information regarding the value of a property, please contact us for a free consultation.
4 Beds
3 Baths
2,320 SqFt
SOLD DATE : 05/01/2024
Key Details
Sold Price $602,500
Property Type Single Family Home
Sub Type Detached
Listing Status Sold
Purchase Type For Sale
Square Footage 2,320 sqft
Price per Sqft $259
Subdivision Barclay
MLS Listing ID NJCD2064802
Sold Date 05/01/24
Style Colonial
Bedrooms 4
Full Baths 2
Half Baths 1
HOA Y/N N
Abv Grd Liv Area 2,320
Originating Board BRIGHT
Year Built 1960
Annual Tax Amount $10,345
Tax Year 2022
Lot Size 0.273 Acres
Acres 0.27
Lot Dimensions 85.00 x 140.00
Property Description
**Best and final by Tuesday 3/26 by 6pm** Welcome to the stately and expanded Colonial Split style home on a cul-de-sac location! Enter this Farmington model center hall foyer which leads you to a flowing layout starting with a spacious living room with a gas burning fireplace. Formal dining room is just off the kitchen which is updated with 48" cabinets, granite counter tops, island, breakfast bar and wall oven with convection cooking. This home was expanded to add a den/morning room off the kitchen which has lots of windows and natural light. Hardwood floors run throughout the main and upper levels. While proceeding to the upper levels, take notice of the gorgeous oak banister railing. The upper levels offer 4 bedrooms and 2.5 baths including a large main bedroom suite. There is also a stair access to an attic which offers ample storage space. The lower level offer a spacious family room, powder room and laundry. This home has been lovingly maintained and upgraded over the years including an expanded 2 car driveway, stamped concrete walkway and rear patio, perfect for enjoying warm weather gatherings. Roof is approx 6 years old, Heater approx 10 years and central A/C is 1 year old. All centrally located just minutes from Philadelphia and major roadways. Truly a place to call home. .
Location
State NJ
County Camden
Area Cherry Hill Twp (20409)
Zoning R-2
Rooms
Other Rooms Living Room, Dining Room, Kitchen, Family Room, Den, Laundry
Interior
Interior Features Recessed Lighting, Attic
Hot Water Natural Gas
Heating Forced Air
Cooling Central A/C
Flooring Hardwood, Carpet, Tile/Brick
Fireplaces Number 1
Fireplaces Type Gas/Propane
Equipment Built-In Microwave, Dishwasher, Disposal, Dryer, Oven - Wall, Washer, Refrigerator, Water Heater
Fireplace Y
Window Features Replacement
Appliance Built-In Microwave, Dishwasher, Disposal, Dryer, Oven - Wall, Washer, Refrigerator, Water Heater
Heat Source Natural Gas
Laundry Lower Floor
Exterior
Parking Features Inside Access, Garage Door Opener
Garage Spaces 3.0
Water Access N
Roof Type Composite
Accessibility None
Attached Garage 1
Total Parking Spaces 3
Garage Y
Building
Lot Description Cul-de-sac
Story 2
Foundation Block
Sewer Public Sewer
Water Public
Architectural Style Colonial
Level or Stories 2
Additional Building Above Grade, Below Grade
Structure Type Dry Wall
New Construction N
Schools
Elementary Schools A. Russell Knight E.S.
Middle Schools Carusi
High Schools Cherry Hill High - West
School District Cherry Hill Township Public Schools
Others
Senior Community No
Tax ID 09-00342 09-00040
Ownership Fee Simple
SqFt Source Assessor
Acceptable Financing Cash, Conventional, FHA, VA
Listing Terms Cash, Conventional, FHA, VA
Financing Cash,Conventional,FHA,VA
Special Listing Condition Standard
Read Less Info
Want to know what your home might be worth? Contact us for a FREE valuation!

Our team is ready to help you sell your home for the highest possible price ASAP

Bought with Erica Marshall • KW Jersey/Keller Williams Jersey







