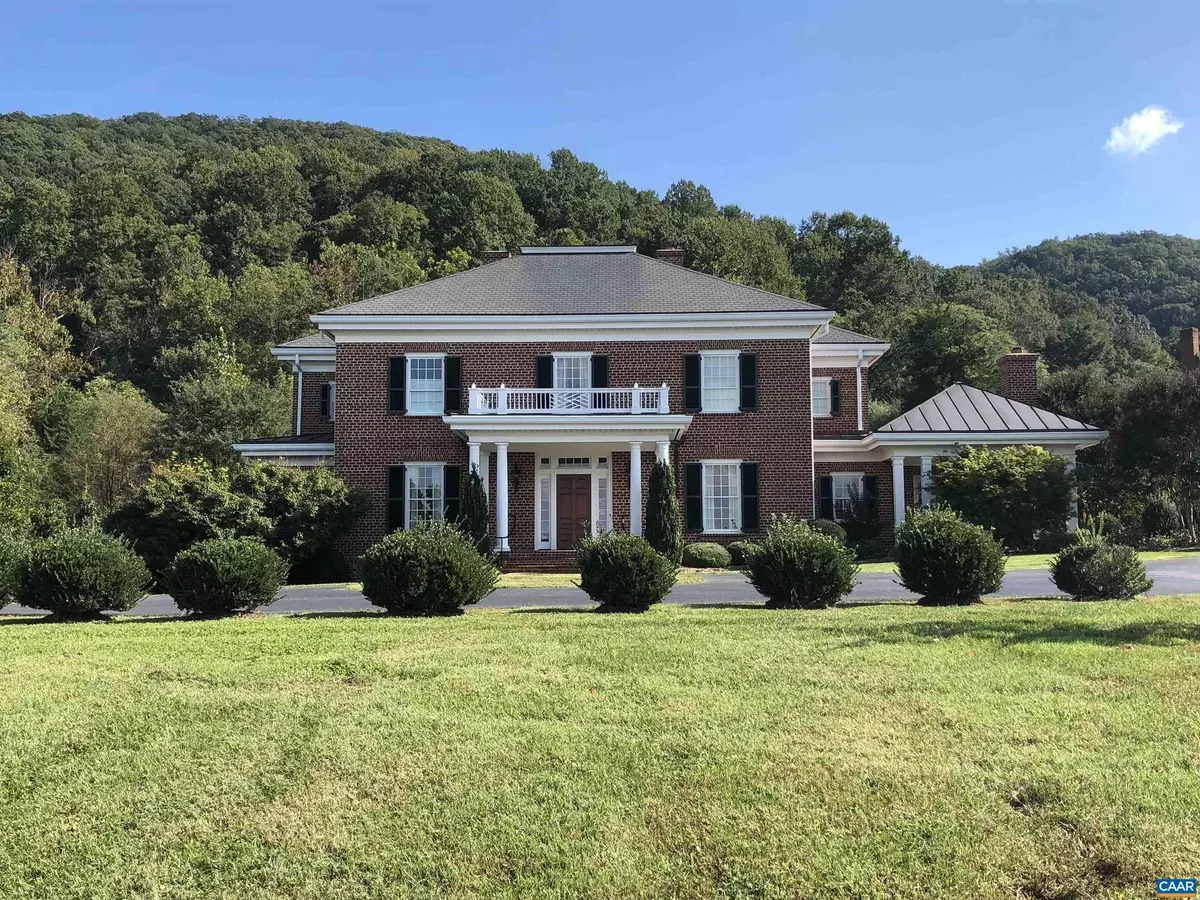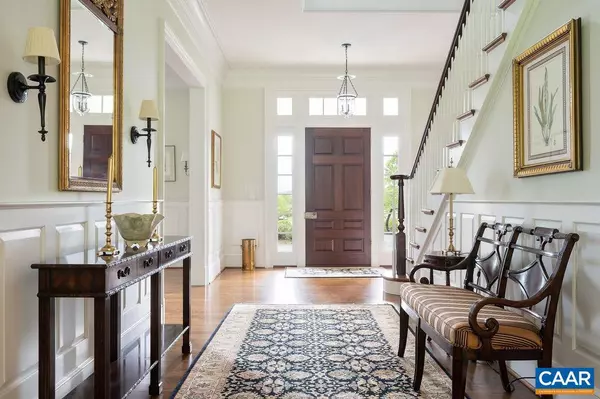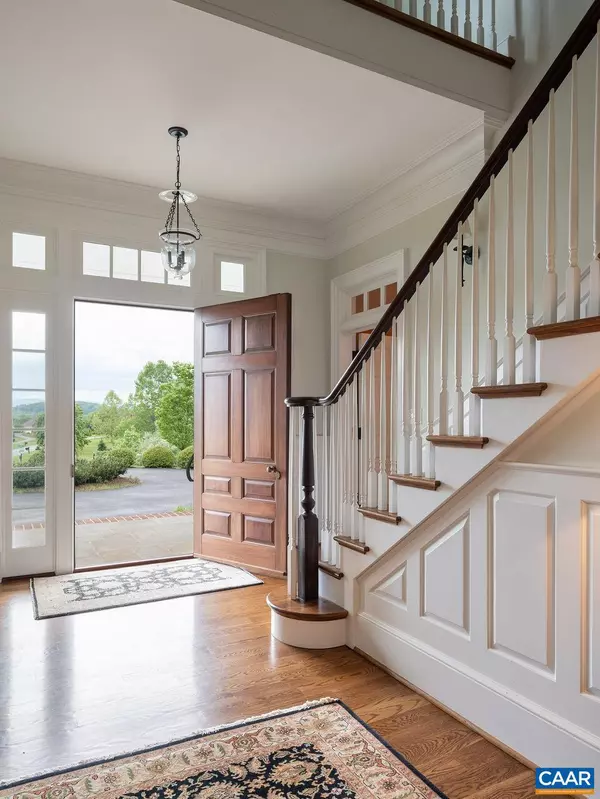$2,325,000
$2,495,000
6.8%For more information regarding the value of a property, please contact us for a free consultation.
5 Beds
6 Baths
6,493 SqFt
SOLD DATE : 05/01/2024
Key Details
Sold Price $2,325,000
Property Type Single Family Home
Sub Type Detached
Listing Status Sold
Purchase Type For Sale
Square Footage 6,493 sqft
Price per Sqft $358
Subdivision The Rocks
MLS Listing ID 652521
Sold Date 05/01/24
Style Georgian
Bedrooms 5
Full Baths 5
Half Baths 1
HOA Fees $74/ann
HOA Y/N Y
Abv Grd Liv Area 5,275
Originating Board CAAR
Year Built 2008
Annual Tax Amount $15,960
Tax Year 2022
Lot Size 5.350 Acres
Acres 5.35
Property Description
A rare, first-time offering. An exquisite, custom brick residence designed/built by the renowned team of Jay Dalgliesh, AIA, and Jeff Smith of Altera Construction. Only 6 miles west of town with incredible Blue Ridge views. Ample windows, transoms and french doors stream natural light into the well proportioned interior. Rooms flow together with an easy elegance, each showing off the high level of detail and materials for which the architect and builder are known: custom cabinetry and millwork throughout, "12 over 12" windows, hardwood floors and 10+ foot ceilings. Large climate-controlled wine cellar and recreational room in basement. First and second floor master suites. An impressive 2+ car garage, blue stone patios, house generator and kitchen garden round out this exceptional offering. One of the highest quality homes currently on the market.,Granite Counter,Wood Cabinets,Fireplace in Family Room,Fireplace in Living Room,Fireplace in Master Bedroom
Location
State VA
County Albemarle
Zoning R
Rooms
Other Rooms Living Room, Dining Room, Kitchen, Family Room, Study, Mud Room, Recreation Room, Utility Room, Full Bath, Half Bath, Additional Bedroom
Basement Interior Access
Main Level Bedrooms 1
Interior
Interior Features Kitchen - Eat-In, Kitchen - Island, Pantry, Recessed Lighting
Heating Heat Pump(s)
Cooling Central A/C, Heat Pump(s)
Flooring Ceramic Tile, Marble, Hardwood
Fireplaces Number 3
Fireplaces Type Brick, Wood
Equipment Dryer, Washer, Dishwasher, Microwave, Refrigerator, Oven - Wall, Cooktop
Fireplace Y
Window Features Casement,Double Hung,Insulated,Transom
Appliance Dryer, Washer, Dishwasher, Microwave, Refrigerator, Oven - Wall, Cooktop
Exterior
Parking Features Other
Amenities Available Jog/Walk Path
View Mountain
Roof Type Architectural Shingle,Copper
Accessibility None
Garage N
Building
Story 2
Foundation Concrete Perimeter
Sewer Septic Exists
Water Well
Architectural Style Georgian
Level or Stories 2
Additional Building Above Grade, Below Grade
Structure Type 9'+ Ceilings
New Construction N
Schools
Elementary Schools Murray
Middle Schools Henley
High Schools Western Albemarle
School District Albemarle County Public Schools
Others
HOA Fee Include Common Area Maintenance,Insurance,Road Maintenance,Snow Removal
Senior Community No
Ownership Other
Security Features Smoke Detector
Special Listing Condition Standard
Read Less Info
Want to know what your home might be worth? Contact us for a FREE valuation!

Our team is ready to help you sell your home for the highest possible price ASAP

Bought with EMILY L DOOLEY • NEST REALTY GROUP







