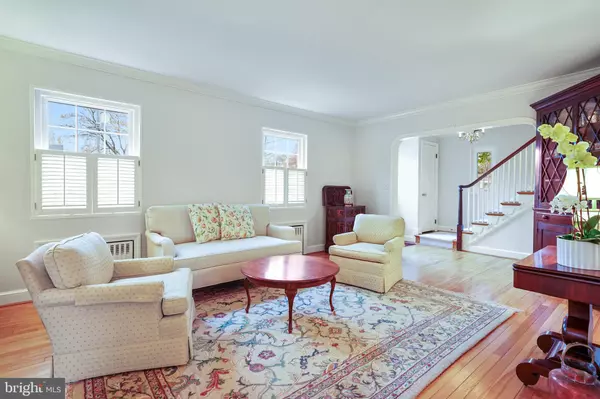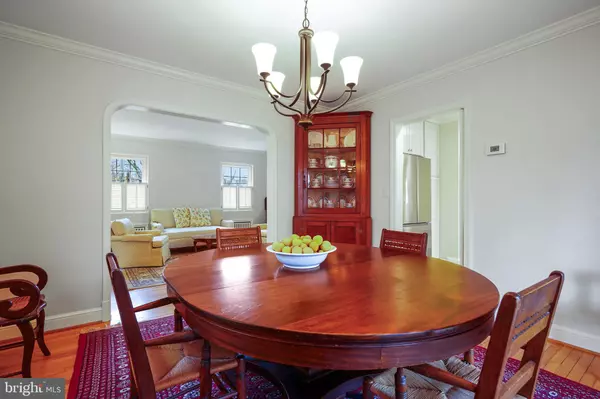$998,000
$998,000
For more information regarding the value of a property, please contact us for a free consultation.
3 Beds
3 Baths
2,068 SqFt
SOLD DATE : 05/02/2024
Key Details
Sold Price $998,000
Property Type Single Family Home
Sub Type Detached
Listing Status Sold
Purchase Type For Sale
Square Footage 2,068 sqft
Price per Sqft $482
Subdivision None Available
MLS Listing ID VAAX2032590
Sold Date 05/02/24
Style Colonial
Bedrooms 3
Full Baths 2
Half Baths 1
HOA Y/N N
Abv Grd Liv Area 1,676
Originating Board BRIGHT
Year Built 1947
Annual Tax Amount $9,462
Tax Year 2023
Lot Size 8,089 Sqft
Acres 0.19
Property Description
Come home to this welcoming brick abode, originally built in 1947 but carefully and comfortably brought forward into the twenty-first century. Beautiful evergreen plantings surround a lush front lawn and provide a rich adornment to the façade of this charming residence where shutters and flower boxes add to the inviting countenance while a driveway to the side leads to a separate brick garage. Wide archways join the foyer with the living room and dining room where traditional crown and shoe moldings trim the formal areas. Glorious light streams throughout this main level where wood floors and plentiful windows invite the warm sun to permeate. Toast your toes in the winter by the fireplace of one of the two relined chimneys and enjoy the camaraderie of friends around the dining table while delighting in the view of the recent deck through glass doors. An alluring den with ceiling fan, windows all around and a glass door to the enclosed garden provides the perfect spot to curl up with a book, write correspondence, enjoy an evening of television or step out to the enchanting garden. Don't miss the crisp white kitchen with stainless appliances affording generous storage and including a side door to the driveway. And for additional convenience, there is a powder room! The second level has three pleasing bedrooms, each with ceiling fans, and a tiled hall bath. With walk-up stairs to a large attic space, there is the option to pop up additional potential living space. Hours of casual entertainment can be found in the nicely carpeted family room with the second fireplace on the lower level. In addition, a utility room with expansive storage area, utility sources and a washer and dryer await. Completing this level is a full shower bath.
But the garden whisks you away from the roomy deck to a serene natural wonderland where cooling grass is surrounded by wide planting beds and a brick patio beckons. The weekend gardener will thoroughly adore this exterior room with just enough to challenge but not overwhelm! Within the past four years, many improvements have been completed including: replaced roofs on the den and garage, replaced garage door opener, installed an irrigation system, replaced the washer, dryer and refrigerator, added a deck, lined the two chimneys and replaced the air conditioning system that includes a conveying warranty. Finally, this location is enviable with close-by schools, churches, restaurants and shopping. Shirlington offers the latter two as well as entertainment with movie and live theater. Mass transportation routes, buses and the Metro are accessible and venturing into the District or Old Town is an easy decision.
Come on in! It's HOME!
Location
State VA
County Alexandria City
Zoning R 8
Rooms
Other Rooms Living Room, Dining Room, Primary Bedroom, Bedroom 2, Bedroom 3, Kitchen, Den, Basement, Laundry, Recreation Room, Bathroom 1, Bathroom 2, Attic, Half Bath
Basement Partially Finished, Full, Walkout Stairs
Interior
Interior Features Ceiling Fan(s), Attic, Built-Ins, Carpet, Dining Area, Sprinkler System, Wood Floors
Hot Water Natural Gas
Heating Radiator
Cooling Central A/C, Ceiling Fan(s)
Flooring Carpet, Vinyl, Wood
Fireplaces Number 2
Fireplaces Type Wood
Equipment Built-In Microwave, Dishwasher, Disposal, Dryer, Icemaker, Refrigerator, Exhaust Fan, Oven/Range - Gas, Stainless Steel Appliances
Furnishings No
Fireplace Y
Window Features Double Pane
Appliance Built-In Microwave, Dishwasher, Disposal, Dryer, Icemaker, Refrigerator, Exhaust Fan, Oven/Range - Gas, Stainless Steel Appliances
Heat Source Natural Gas
Laundry Lower Floor
Exterior
Exterior Feature Deck(s)
Parking Features Garage Door Opener, Garage - Front Entry
Garage Spaces 1.0
Water Access N
Roof Type Slate
Accessibility None
Porch Deck(s)
Total Parking Spaces 1
Garage Y
Building
Lot Description Landscaping, Rear Yard
Story 3
Foundation Other
Sewer Public Sewer
Water Public
Architectural Style Colonial
Level or Stories 3
Additional Building Above Grade, Below Grade
New Construction N
Schools
Elementary Schools Douglas Macarthur
Middle Schools George Washington
High Schools Alexandria City
School District Alexandria City Public Schools
Others
Senior Community No
Tax ID 16575500
Ownership Fee Simple
SqFt Source Assessor
Horse Property N
Special Listing Condition Standard
Read Less Info
Want to know what your home might be worth? Contact us for a FREE valuation!

Our team is ready to help you sell your home for the highest possible price ASAP

Bought with Michelle Doherty • RLAH @properties







