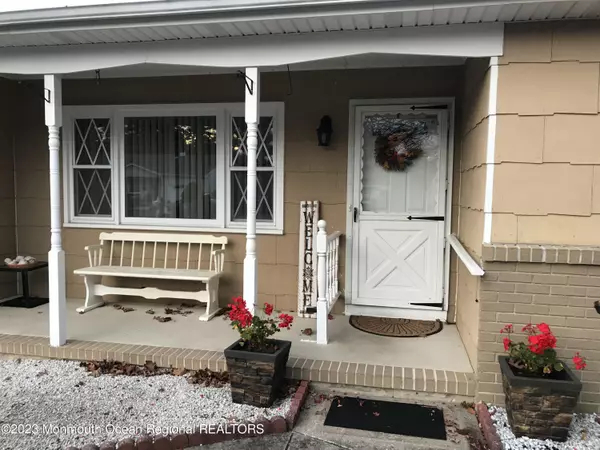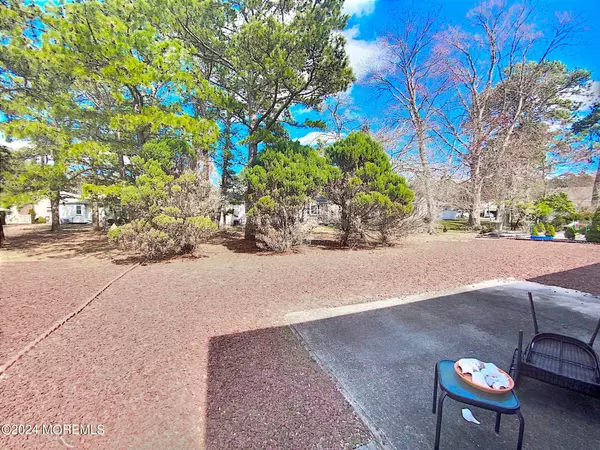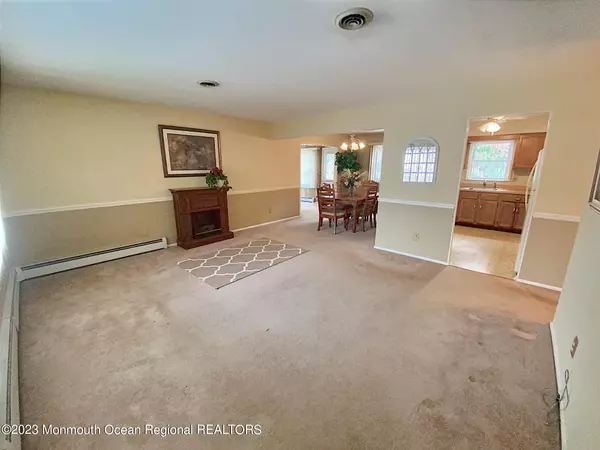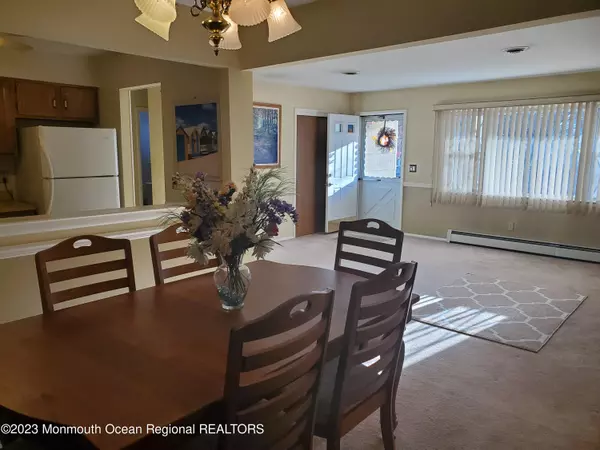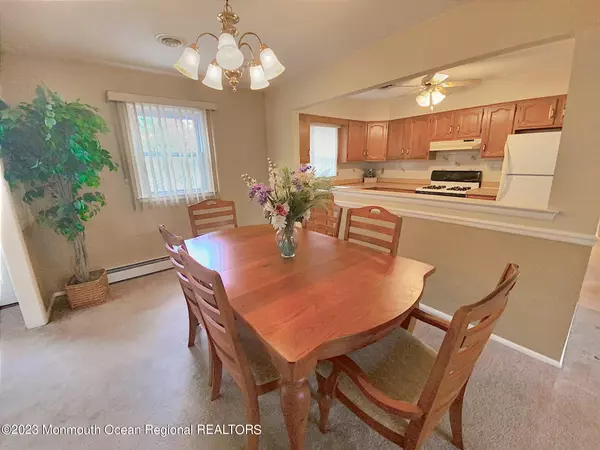$257,000
$265,000
3.0%For more information regarding the value of a property, please contact us for a free consultation.
2 Beds
1 Bath
1,105 SqFt
SOLD DATE : 05/01/2024
Key Details
Sold Price $257,000
Property Type Single Family Home
Sub Type Adult Community
Listing Status Sold
Purchase Type For Sale
Square Footage 1,105 sqft
Price per Sqft $232
Municipality Berkeley (BER)
Subdivision Silveridge Westerly
MLS Listing ID 22331798
Sold Date 05/01/24
Style Ranch,Detached
Bedrooms 2
Full Baths 1
HOA Fees $31/mo
HOA Y/N Yes
Originating Board MOREMLS (Monmouth Ocean Regional REALTORS®)
Year Built 1983
Annual Tax Amount $2,967
Tax Year 2022
Lot Size 6,098 Sqft
Acres 0.14
Lot Dimensions 60 x 100
Property Description
MOVE-IN-READY, CLEAN, AIRY Sussex Model in desirable Silver Ridge Park Westerly - GREAT LOCATION (One of only two SRP HOAs boasting Clubhouse POOL facility - guest passes included) * Inside features OPEN Floor plan, Windows Galore, sunny Den/Guest Room & Formal Dining Room * Laundry Area * Tiled Bathroom/Bathtub * C/A & Hot Water Gas BB Heat (Maint Contract w/NJ Natural Gas) * Situated on a beautifully appointed street w/Southern Exposure -- Front Yard framed by lovely mature stately Elm & Red Maple * Covered Open Front Porch * Outside grounds Main-Free stone * Back Yard boasts tall firs + ''Common Area'' buffer for privacy * Floored Attic for X-tra storage space * Quick Closing can be accommodated *
Location
State NJ
County Ocean
Area Silver Rdg Pk
Direction Rt 37 to Bimini-Nostrand, R Westbrook, R Millbrook, L Zeeland
Rooms
Basement Crawl Space
Interior
Interior Features Attic, Attic - Pull Down Stairs, Attic - Walk Up, Dec Molding, Recessed Lighting
Heating Natural Gas, Hot Water, Baseboard
Cooling Central Air
Flooring Tile, Other
Fireplace No
Window Features Insulated Windows
Exterior
Exterior Feature Patio, Porch - Open, Shed, Storm Door(s), Thermal Window, Porch - Covered
Garage Gravel, Paved, Asphalt, Driveway, Direct Access
Garage Spaces 1.0
Amenities Available Association, Shuffleboard, Swimming, Pool, Clubhouse, Common Area
Roof Type Shingle
Garage Yes
Building
Lot Description Border Greenway
Story 1
Sewer Public Sewer
Water Public
Architectural Style Ranch, Detached
Level or Stories 1
Structure Type Patio,Porch - Open,Shed,Storm Door(s),Thermal Window,Porch - Covered
New Construction No
Schools
Middle Schools Central Reg Middle
Others
HOA Fee Include Common Area,Mgmt Fees,Pool,Rec Facility
Senior Community Yes
Tax ID 06-00009-50-00033
Pets Description Dogs OK, Cats OK
Read Less Info
Want to know what your home might be worth? Contact us for a FREE valuation!

Our team is ready to help you sell your home for the highest possible price ASAP

Bought with RE/MAX Revolution



