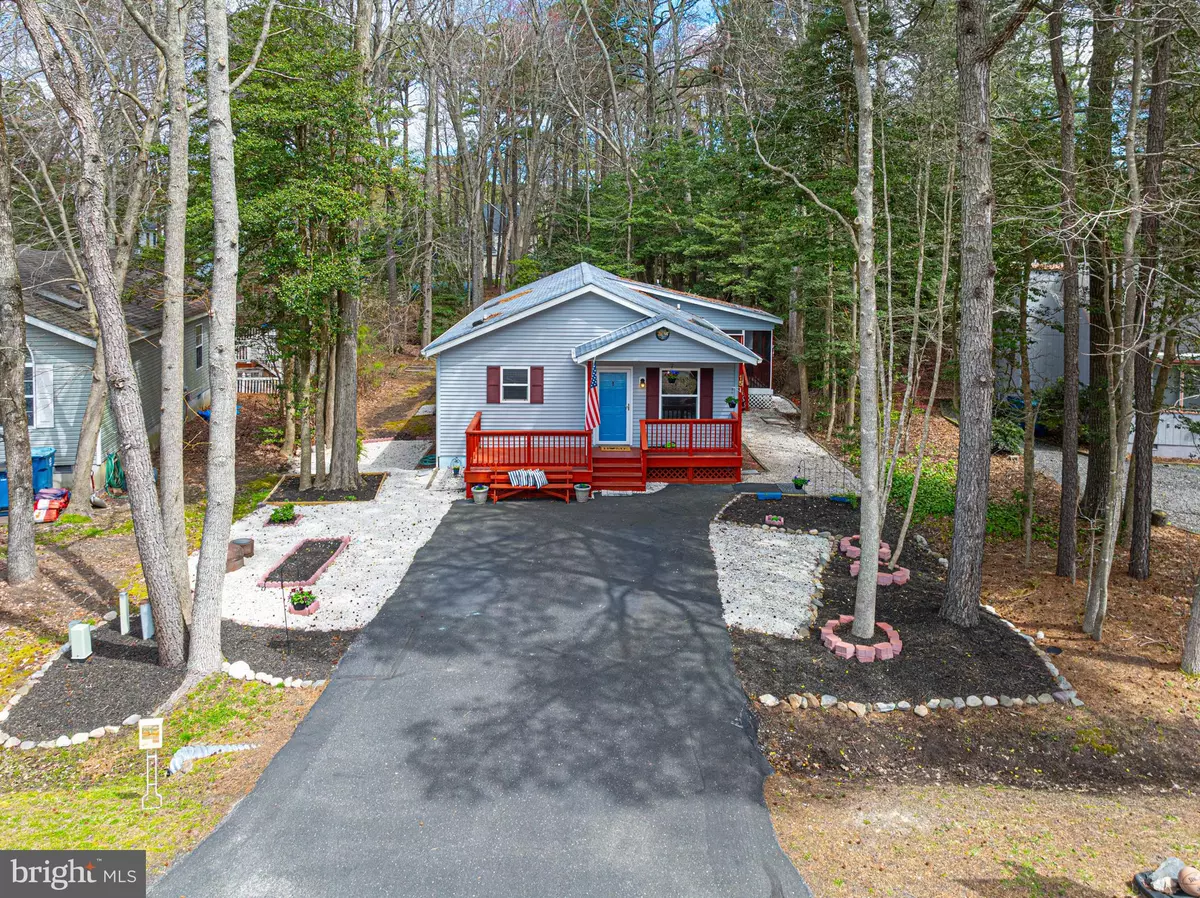$370,000
$379,000
2.4%For more information regarding the value of a property, please contact us for a free consultation.
3 Beds
2 Baths
1,508 SqFt
SOLD DATE : 05/01/2024
Key Details
Sold Price $370,000
Property Type Single Family Home
Sub Type Detached
Listing Status Sold
Purchase Type For Sale
Square Footage 1,508 sqft
Price per Sqft $245
Subdivision Ocean Pines - Sherwood Forest
MLS Listing ID MDWO2019460
Sold Date 05/01/24
Style Ranch/Rambler
Bedrooms 3
Full Baths 2
HOA Fees $73/ann
HOA Y/N Y
Abv Grd Liv Area 1,508
Originating Board BRIGHT
Year Built 1997
Annual Tax Amount $2,338
Tax Year 2023
Lot Size 0.329 Acres
Acres 0.33
Lot Dimensions 0.00 x 0.00
Property Description
Presenting 15 Lord Guy Terrace located in the Sherwood Forest section of Ocean Pines. This coastal community is minutes away from access to the beautiful beaches of Ocean City and Assateague, downtown Berlin, award winning golf courses, multiple dining, shopping & entertainment options, as well as endless opportunities for boaters and anglers. Ocean Pines boasts a long list of community amenities- all of which are available on an a-la-carte fee basis, so you only pay for what you use. The annual HOA fee is only $883 per year, and low property taxes (approx $200/month) make this adorable home an affordable option for your primary residence, 2nd home, or income generating rental investment property. This one level home is sited on an oversized lot and has a large paved driveway to accommodate multiple vehicles. The sellers have added brick bordered stone beds throughout the front yard, so landscaping maintenance is breeze! Additional updates to the exterior over the past few years include: new roof & skylights in '19 and the installation of a Leaf Filter System for the gutters. The front porch offers space for seating and the side porch has space for outdoor dining. The original owners of this home have lovingly maintained this residence over the years, and completed a number of recent interior updates including: new kitchen appliances, kitchen flooring and backsplash, paint, bathroom vanity update in guest bathroom, walk in shower in owners suite, as well as the addition of a tankless water heater for increased efficiency and lower utility costs. The living room greets you upon entry and the floor plan has an open flow through to the kitchen and dining areas with access to the side porch through a sliding glass door. The bedroom arrangement has the owners suite situated at the front of the home and the guest rooms (one guest bedroom has exterior door w/ access to back yard) at the back of the home along with the guest bathroom. Across from the kitchen and dining area at the heart of this home is a large bonus room that would make a great secondary living room, or could be utilized as a 4th bedroom with minimal modification. Storage options include; closets in all bedrooms (including bonus rm), kitchen pantry, attic flooring in a 6 x 26 area, and an 8 x 10 exterior shed. Home is pre-inspected for buyer's peace of mind. Schedule a tour to preview this lovely home and YOU can enjoy this Summer in Ocean Pines!
Location
State MD
County Worcester
Area Worcester Ocean Pines
Zoning R-2
Rooms
Other Rooms Living Room, Dining Room, Kitchen, Bonus Room
Main Level Bedrooms 3
Interior
Interior Features Attic, Carpet, Combination Kitchen/Dining, Dining Area, Entry Level Bedroom, Family Room Off Kitchen, Floor Plan - Open, Pantry, Primary Bath(s), Skylight(s)
Hot Water Natural Gas
Heating Heat Pump(s)
Cooling Central A/C
Flooring Luxury Vinyl Plank, Carpet
Equipment Dishwasher, Disposal, Dryer, Exhaust Fan, Microwave, Oven/Range - Gas, Refrigerator, Washer, Water Heater - Tankless
Furnishings No
Fireplace N
Appliance Dishwasher, Disposal, Dryer, Exhaust Fan, Microwave, Oven/Range - Gas, Refrigerator, Washer, Water Heater - Tankless
Heat Source Natural Gas
Exterior
Exterior Feature Deck(s), Porch(es), Screened
Amenities Available Basketball Courts, Beach Club, Boat Ramp, Club House, Common Grounds, Community Center, Dog Park, Golf Course Membership Available, Golf Course, Jog/Walk Path, Marina/Marina Club, Pier/Dock, Pool - Outdoor, Pool - Indoor, Pool Mem Avail, Racquet Ball, Tennis Courts, Tot Lots/Playground, Other
Water Access N
Roof Type Architectural Shingle
Accessibility 2+ Access Exits
Porch Deck(s), Porch(es), Screened
Garage N
Building
Story 1
Foundation Crawl Space, Block
Sewer Public Sewer
Water Public
Architectural Style Ranch/Rambler
Level or Stories 1
Additional Building Above Grade, Below Grade
Structure Type Dry Wall
New Construction N
Schools
Elementary Schools Showell
Middle Schools Stephen Decatur
High Schools Stephen Decatur
School District Worcester County Public Schools
Others
HOA Fee Include Common Area Maintenance,Management,Reserve Funds,Other
Senior Community No
Tax ID 2403109232
Ownership Fee Simple
SqFt Source Assessor
Special Listing Condition Standard
Read Less Info
Want to know what your home might be worth? Contact us for a FREE valuation!

Our team is ready to help you sell your home for the highest possible price ASAP

Bought with Sonia Zaffiris • Hileman Real Estate-Berlin







