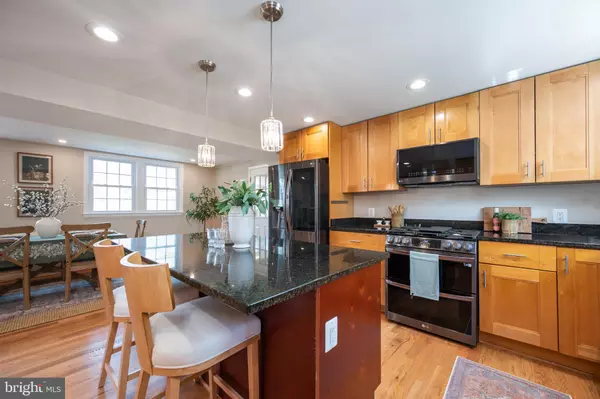$1,110,000
$1,099,000
1.0%For more information regarding the value of a property, please contact us for a free consultation.
4 Beds
3 Baths
2,950 SqFt
SOLD DATE : 04/30/2024
Key Details
Sold Price $1,110,000
Property Type Single Family Home
Sub Type Detached
Listing Status Sold
Purchase Type For Sale
Square Footage 2,950 sqft
Price per Sqft $376
Subdivision Waynewood
MLS Listing ID VAFX2168560
Sold Date 04/30/24
Style Split Level
Bedrooms 4
Full Baths 3
HOA Y/N N
Abv Grd Liv Area 2,950
Originating Board BRIGHT
Year Built 1960
Annual Tax Amount $10,268
Tax Year 2023
Lot Size 10,828 Sqft
Acres 0.25
Property Description
Welcome to Waynewood , a timeless neighborhood community anchored by a large park and playground and the sought after Waynewood Elementary School. Enjoy wide sidewalks, easy access to the Mt Vernon Trail and close proximity to Fort Hunt National Park. The 11y express WMATA bus takes you directly to downtown Washington DC. Did we mention food trucks? Several nights a week in the summer months, and Fridays year round!
This home has the best location in the neighborhood – the pool, park, and courts are just around the corner – the hub of the neighborhood on Labor Day, Fourth of July, and Easter! Three blocks West is Waynewood Elementary School and all of its events and activities.
Waynewood Recreation Association is a private swim and tennis club with 3 pools (lap pool, recreation pool, and baby pool), tennis courts, and enclosed sport court. *Membership is available for purchase with Board Approval. Ask Listing Agent for Details. This classic home has been updated over the past several years for modern living.
The sellers upgraded this home for both LIVING and ENTERTAINING. Thoughtful updates include real hardwood floors, crown molding, eat-in kitchen, the ENORMOUS primary bedroom suite including luxury bathroom with heated floor, walk in (climate controlled) dressing room and closet, 2 car garage with additional workshop area with built in storage, Florida room with full length sliders, beverage bar, tankless water heater, linen closet, gas fireplace, renovated lower level 4th bedroom with egress window. Wait until you see the large level backyard with a deck AND a patio for your outdoor lifestyle! For all your home projects, this home has a huge back yard, a shed, and the workshop in the garage. A very desirable feature of this home is THE PRIMARY BEDROOM CLOSET DRESSING ROOM!
Location
State VA
County Fairfax
Zoning 130
Direction East
Rooms
Other Rooms Living Room, Dining Room, Primary Bedroom, Bedroom 2, Bedroom 3, Kitchen, Sun/Florida Room, Laundry, Recreation Room, Workshop, Bathroom 1, Bathroom 3, Primary Bathroom
Basement Heated, Connecting Stairway, Interior Access, Sump Pump, Windows
Interior
Interior Features Attic, Bar, Ceiling Fan(s), Combination Kitchen/Dining, Crown Moldings, Family Room Off Kitchen, Kitchen - Eat-In, Kitchen - Island, Primary Bath(s), Upgraded Countertops, Walk-in Closet(s), Window Treatments, Wine Storage, Wood Floors
Hot Water Natural Gas
Heating Forced Air
Cooling Central A/C, Ceiling Fan(s)
Flooring Hardwood, Ceramic Tile, Carpet
Fireplaces Number 1
Fireplaces Type Gas/Propane, Mantel(s)
Equipment Built-In Microwave, Dishwasher, Disposal, Dryer - Gas, Energy Efficient Appliances, Extra Refrigerator/Freezer, Icemaker, Oven - Double, Oven/Range - Gas, Washer, Water Heater - High-Efficiency, Water Heater - Tankless
Furnishings No
Fireplace Y
Appliance Built-In Microwave, Dishwasher, Disposal, Dryer - Gas, Energy Efficient Appliances, Extra Refrigerator/Freezer, Icemaker, Oven - Double, Oven/Range - Gas, Washer, Water Heater - High-Efficiency, Water Heater - Tankless
Heat Source Natural Gas
Laundry Basement
Exterior
Exterior Feature Patio(s), Deck(s)
Parking Features Additional Storage Area, Garage - Front Entry, Garage Door Opener, Inside Access
Garage Spaces 2.0
Fence Fully, Privacy, Rear, Wood
Water Access N
Roof Type Asphalt
Accessibility None
Porch Patio(s), Deck(s)
Attached Garage 2
Total Parking Spaces 2
Garage Y
Building
Lot Description Landscaping
Story 4
Foundation Slab
Sewer Public Sewer
Water Public
Architectural Style Split Level
Level or Stories 4
Additional Building Above Grade, Below Grade
Structure Type Dry Wall
New Construction N
Schools
Elementary Schools Waynewood
Middle Schools Carl Sandburg
High Schools West Potomac
School District Fairfax County Public Schools
Others
Pets Allowed Y
Senior Community No
Tax ID 1024 05200007
Ownership Fee Simple
SqFt Source Assessor
Acceptable Financing Cash, Conventional, VA, FHA, Other
Horse Property N
Listing Terms Cash, Conventional, VA, FHA, Other
Financing Cash,Conventional,VA,FHA,Other
Special Listing Condition Standard
Pets Allowed No Pet Restrictions
Read Less Info
Want to know what your home might be worth? Contact us for a FREE valuation!

Our team is ready to help you sell your home for the highest possible price ASAP

Bought with Kristen M Develli • Keller Williams Realty







