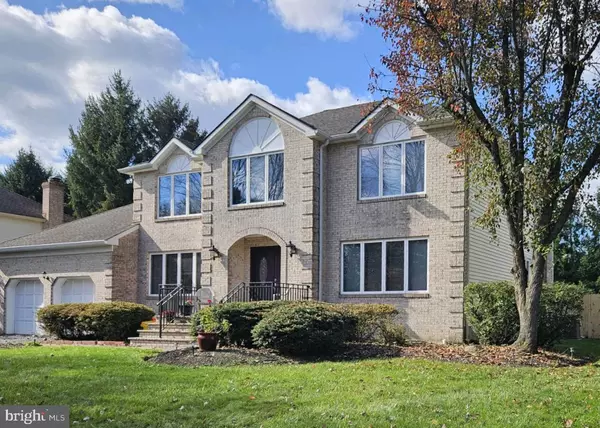$929,000
$849,000
9.4%For more information regarding the value of a property, please contact us for a free consultation.
5 Beds
3 Baths
3,133 SqFt
SOLD DATE : 04/30/2024
Key Details
Sold Price $929,000
Property Type Single Family Home
Sub Type Detached
Listing Status Sold
Purchase Type For Sale
Square Footage 3,133 sqft
Price per Sqft $296
Subdivision Lawrence Woods
MLS Listing ID NJME2039946
Sold Date 04/30/24
Style Traditional,Colonial
Bedrooms 5
Full Baths 2
Half Baths 1
HOA Y/N N
Abv Grd Liv Area 3,133
Originating Board BRIGHT
Year Built 1991
Annual Tax Amount $14,428
Tax Year 2022
Lot Size 0.431 Acres
Acres 0.43
Lot Dimensions 100.00 x 0.00
Property Description
Nestled on a quiet cul-de-sac street in the picturesque Lawrence Woods II neighborhood, just a short stroll from Main Street Lawrenceville. A home for all seasons the spacious Summit model offers a full brick front elevation, new front porch (2020), new double door (2022) entry to a room sized foyer and center hall layout that lends itself to any size gathering with ease. You will gently move from room to room through the oversized case openings, which also allow the natural light to fill the spaces from dawn to dusk! From the formal living room to the banquet sized dining room and generous family room you will have plenty of daily and entertaining spaces for any occasion! The fully renovated (2023) oversized kitchen beckons the chef and baker in you to come on in and be creative and is complete with freshly painted wood cabinetry, stunning quartz counters, pretty tiled backsplash, upgraded stainless appliances, new fixtures, lighting and details! This beautiful kitchen includes a sunny breakfast room offering a new sliding door (2022) opening to the home's stamped concrete patio and fenced backyard! The main floor is finished with a bright study/5th bedroom, new powder room (2022), and laundry/mud room with separate exterior entrance! The upper level boasts 4 generous bedrooms including the Primary bedroom complete with new (2023) custom ensuite bath boasting a gorgeous freestanding tub, large tiled shower, design inspired tile, vanity, lighting, and tech inspired mirror that will actually tell you the time and temperature! There is also a walk-in-closet, large enough to share! All bedrooms offer new flooring, ceiling fans and abundant closet storage! The hall guest bath is all new in 2023 including tub, tile, vanity, mirror, lighting and fixtures. . . stunning! The partially finished , professionally waterproofed basement (2023) is separated into wonderful spaces that include an office/study, work out area, crafting space, or just a great place for rainy day play. . . wherever your imagination takes you! This wonderful home has been meticulously and lovingly updated and maintained by the original owners throughout the years and most recently other improvements include; new flooring throughout (2023), freshly painted interior, dual zone heat and air (upper heat 2011, upper a/c 2023, main level HVAC 2021), all windows, stamped concrete walkways, 2 rear outdoor staircases (2022), 1st floor gutters & leaders (2022), all new switches, outlets and register covers(2023), new asphalt driveway (2023) and side fencing (2023)! Welcome Home!
Location
State NJ
County Mercer
Area Lawrence Twp (21107)
Zoning R-2B
Rooms
Other Rooms Living Room, Dining Room, Kitchen, Family Room, Laundry
Basement Full, Partially Finished
Main Level Bedrooms 1
Interior
Hot Water Natural Gas
Heating Forced Air
Cooling Central A/C
Fireplace N
Heat Source Natural Gas
Laundry Main Floor
Exterior
Parking Features Garage - Front Entry, Garage Door Opener, Inside Access
Garage Spaces 2.0
Fence Fully, Wood
Water Access N
Accessibility None
Attached Garage 2
Total Parking Spaces 2
Garage Y
Building
Story 2
Foundation Block
Sewer Public Sewer
Water Public
Architectural Style Traditional, Colonial
Level or Stories 2
Additional Building Above Grade, Below Grade
New Construction N
Schools
Elementary Schools Lawrenceville
Middle Schools Lawrence M.S.
High Schools Lawrence H.S.
School District Lawrence Township Public Schools
Others
Senior Community No
Tax ID 07-06201 01-00041
Ownership Fee Simple
SqFt Source Assessor
Special Listing Condition Standard
Read Less Info
Want to know what your home might be worth? Contact us for a FREE valuation!

Our team is ready to help you sell your home for the highest possible price ASAP

Bought with Amy F Greenwood • Callaway Henderson Sotheby's Int'l-Princeton







