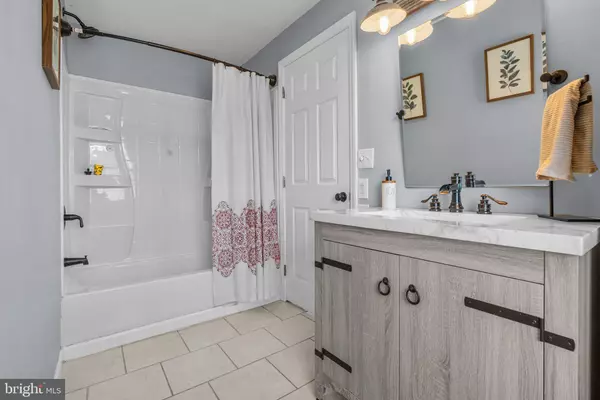$300,000
$299,900
For more information regarding the value of a property, please contact us for a free consultation.
4 Beds
2 Baths
1,895 SqFt
SOLD DATE : 04/30/2024
Key Details
Sold Price $300,000
Property Type Single Family Home
Sub Type Detached
Listing Status Sold
Purchase Type For Sale
Square Footage 1,895 sqft
Price per Sqft $158
Subdivision None Available
MLS Listing ID NJGL2039792
Sold Date 04/30/24
Style Cape Cod,Straight Thru
Bedrooms 4
Full Baths 2
HOA Y/N N
Abv Grd Liv Area 1,595
Originating Board BRIGHT
Year Built 1940
Annual Tax Amount $4,857
Tax Year 2022
Lot Size 7,750 Sqft
Acres 0.18
Lot Dimensions 50.00 x 155.00
Property Description
Welcome to this charming residence at 107 Cobblestone Lane, nestled in the heart of Westville, NJ. This delightful straight-thru designed home boasts four cozy bedrooms and two full bathrooms, providing ample space for comfort and privacy. The first floor features a harmonious blend of vinyl plank flooring and carpeting, creating a warm and inviting atmosphere.
The heart of the home, the kitchen, has been thoughtfully updated to cater to modern culinary needs, making it a perfect space for preparing meals and entertaining guests. The long backyard offers a generous outdoor area for relaxation and activities, complemented by a semi-finished basement that presents endless possibilities for additional living space or storage.
Comfort is paramount in this home, which is equipped with heating and cooling mini-splits on the main floor and upper level, ensuring a pleasant environment throughout the seasons. The convenience of a bedroom on the main level, complete with a full bath, adds to the home's appeal, providing easy accessibility or an ideal guest suite.
Step outside to enjoy the fun and leisure of an above-ground pool, perfect for those sunny days and making memories with family and friends. 107 Cobblestone Lane is more than just a house; it's a place to call home, where every detail contributes to a lifestyle of comfort and ease.
Location
State NJ
County Gloucester
Area Deptford Twp (20802)
Zoning R6
Rooms
Basement Partially Finished, Workshop
Main Level Bedrooms 1
Interior
Interior Features Breakfast Area, Carpet, Floor Plan - Open, Primary Bath(s)
Hot Water Natural Gas
Heating Baseboard - Electric
Cooling Central A/C
Fireplace N
Heat Source Electric
Laundry Main Floor
Exterior
Pool Above Ground
Water Access N
Roof Type Pitched,Shingle
Accessibility None
Garage N
Building
Story 2
Foundation Concrete Perimeter
Sewer Public Sewer
Water Public
Architectural Style Cape Cod, Straight Thru
Level or Stories 2
Additional Building Above Grade, Below Grade
New Construction N
Schools
School District Deptford Township Public Schools
Others
Senior Community No
Tax ID 02-00026-00004
Ownership Fee Simple
SqFt Source Assessor
Acceptable Financing FHA, Conventional, VA, Cash
Listing Terms FHA, Conventional, VA, Cash
Financing FHA,Conventional,VA,Cash
Special Listing Condition Standard
Read Less Info
Want to know what your home might be worth? Contact us for a FREE valuation!

Our team is ready to help you sell your home for the highest possible price ASAP

Bought with Kimberly Mehaffey • BHHS Fox & Roach-Mullica Hill North







