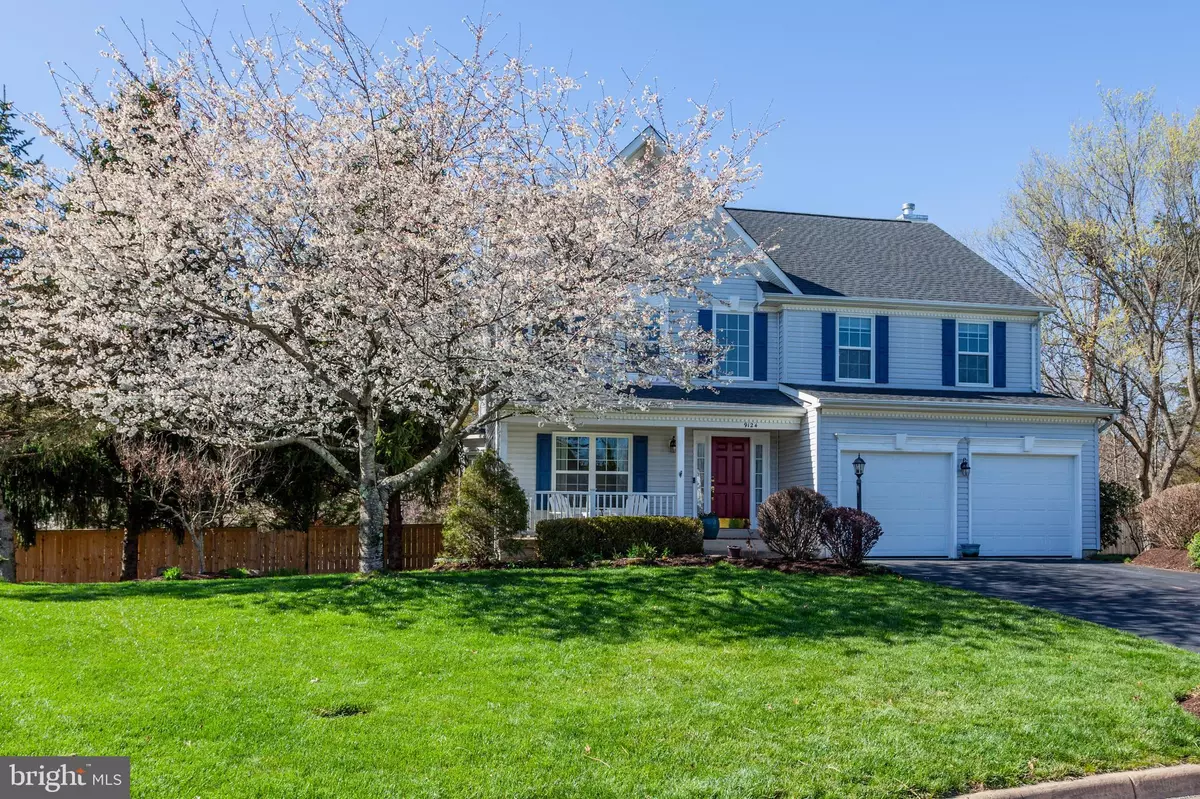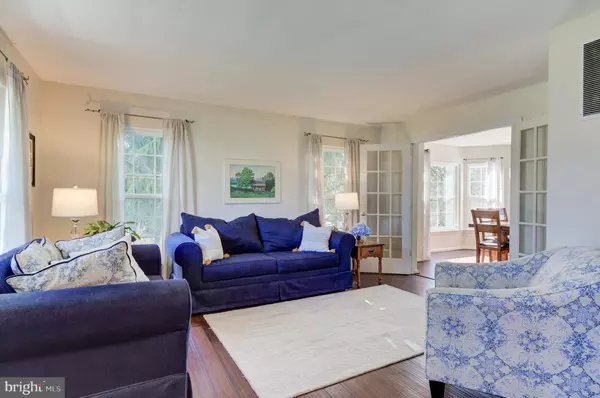$775,000
$749,000
3.5%For more information regarding the value of a property, please contact us for a free consultation.
5 Beds
4 Baths
3,085 SqFt
SOLD DATE : 04/29/2024
Key Details
Sold Price $775,000
Property Type Single Family Home
Sub Type Detached
Listing Status Sold
Purchase Type For Sale
Square Footage 3,085 sqft
Price per Sqft $251
Subdivision Foxborough
MLS Listing ID VAPW2067710
Sold Date 04/29/24
Style Colonial
Bedrooms 5
Full Baths 3
Half Baths 1
HOA Fees $55/qua
HOA Y/N Y
Abv Grd Liv Area 2,350
Originating Board BRIGHT
Year Built 1996
Annual Tax Amount $6,744
Tax Year 2022
Lot Size 10,419 Sqft
Acres 0.24
Property Description
POOL LOVERS ONLY!!!
THIS 5 BEDROOM COLONIAL IS LOCATED AT THE END OF A CUL DE SAC* 5 BEDROOMS, 3 ½ BATHROOMS, 2 CAR GARGE*3 FINISHED LEVELS*WALK OUT BASEMENT*GORGEOUS KITCHEN, NEWLY FINISHED BASEMENT, PLENTY OF NATURAL LIGHT, BAY WINDOWS, HARDWOOD FLOORS, FRENCH DOORS AND SO MUCH MORE...
THE FOLLOWING UPGRADES W/ESTIMATED DATES:
2023 KITCHEN REMODEL W/ALL NEW CABINETS, GRANITE, LIGHTING & MOST APPLIANCES (PLUMBED FOR GAS COOKING BUT STOVE IS ELECTRIC W/DOUBLE OVEN). 2023 NEW GARAGE DOORS, DOOR OPENERS & 2 REMOTES. 2022 PRIVACY FENCE REPLACED, 2021/2022 ALL NEW THOMPSON CREEK WINDOWS. 2022 FAMILY ROOM ACACIA WOOD FLOORS. 2020 FULLY FINISHED BASEMENT (PERMITED) . APPROXIMATE AGE OF ROOF: 15YEARS W/30 YEAR ARCITURAL SHINGLES. 2015 HVAC & WATER HEATER REPLACED. LIVING ROOM/DINING ROOM ENGINEERED FLOORS IN 2016. PLEASE NOTE THE GUNITE POOL IS IN NEED OF REPAIR, CRACK HAS BEEN EVALUATED BY A PROFESSIONAL COMPANY. PLUMBED FOR POOL HEATER. POOL& EQUIPMENT CONVEY AS – IS. WHY BUILD NEW POOL FOR $100K AND DEAL WITH HEADACHES OF PERMIT?? SIMPLY REPAIR AND RESTORE THIS ONE TO CREATE YOUR OWN BACKYARD OASIS FOR A FRACTION OF INSTALLING A NEW ONE!
ESTIMATE FOR REPAIR IS AVAILABLE UPON REQUEST.
Location
State VA
County Prince William
Zoning R4
Rooms
Other Rooms Living Room, Dining Room, Primary Bedroom, Bedroom 2, Bedroom 3, Bedroom 4, Bedroom 5, Kitchen, Family Room, Foyer, Laundry, Recreation Room, Bathroom 2, Bathroom 3, Primary Bathroom
Basement Walkout Level, Heated, Improved, Interior Access, Outside Entrance
Interior
Interior Features Attic, Carpet, Ceiling Fan(s), Dining Area, Family Room Off Kitchen, Floor Plan - Open, Formal/Separate Dining Room, Kitchen - Eat-In, Kitchen - Island, Kitchen - Table Space, Pantry, Recessed Lighting, Soaking Tub, Sprinkler System, Walk-in Closet(s), Wood Floors
Hot Water Natural Gas
Heating Forced Air
Cooling Ceiling Fan(s), Heat Pump(s), Central A/C
Flooring Carpet, Engineered Wood, Laminate Plank, Ceramic Tile
Fireplaces Number 1
Fireplaces Type Fireplace - Glass Doors, Mantel(s)
Equipment Built-In Microwave, Dishwasher, Disposal, Extra Refrigerator/Freezer, Oven/Range - Electric, Refrigerator, Stainless Steel Appliances, Washer, Dryer
Fireplace Y
Appliance Built-In Microwave, Dishwasher, Disposal, Extra Refrigerator/Freezer, Oven/Range - Electric, Refrigerator, Stainless Steel Appliances, Washer, Dryer
Heat Source Natural Gas
Laundry Lower Floor, Basement
Exterior
Exterior Feature Porch(es), Patio(s)
Parking Features Garage - Front Entry, Garage Door Opener
Garage Spaces 2.0
Pool Gunite, In Ground
Water Access N
Roof Type Architectural Shingle
Accessibility None
Porch Porch(es), Patio(s)
Attached Garage 2
Total Parking Spaces 2
Garage Y
Building
Story 3
Foundation Concrete Perimeter
Sewer Public Sewer
Water Public
Architectural Style Colonial
Level or Stories 3
Additional Building Above Grade, Below Grade
Structure Type Dry Wall
New Construction N
Schools
Elementary Schools Bristow Run
Middle Schools Gainesville
High Schools Patriot
School District Prince William County Public Schools
Others
HOA Fee Include Snow Removal,Trash
Senior Community No
Tax ID 7496-20-8295
Ownership Fee Simple
SqFt Source Assessor
Acceptable Financing Conventional, Cash, FHA, VA
Horse Property N
Listing Terms Conventional, Cash, FHA, VA
Financing Conventional,Cash,FHA,VA
Special Listing Condition Standard
Read Less Info
Want to know what your home might be worth? Contact us for a FREE valuation!

Our team is ready to help you sell your home for the highest possible price ASAP

Bought with Pamela C Collier • Samson Properties







