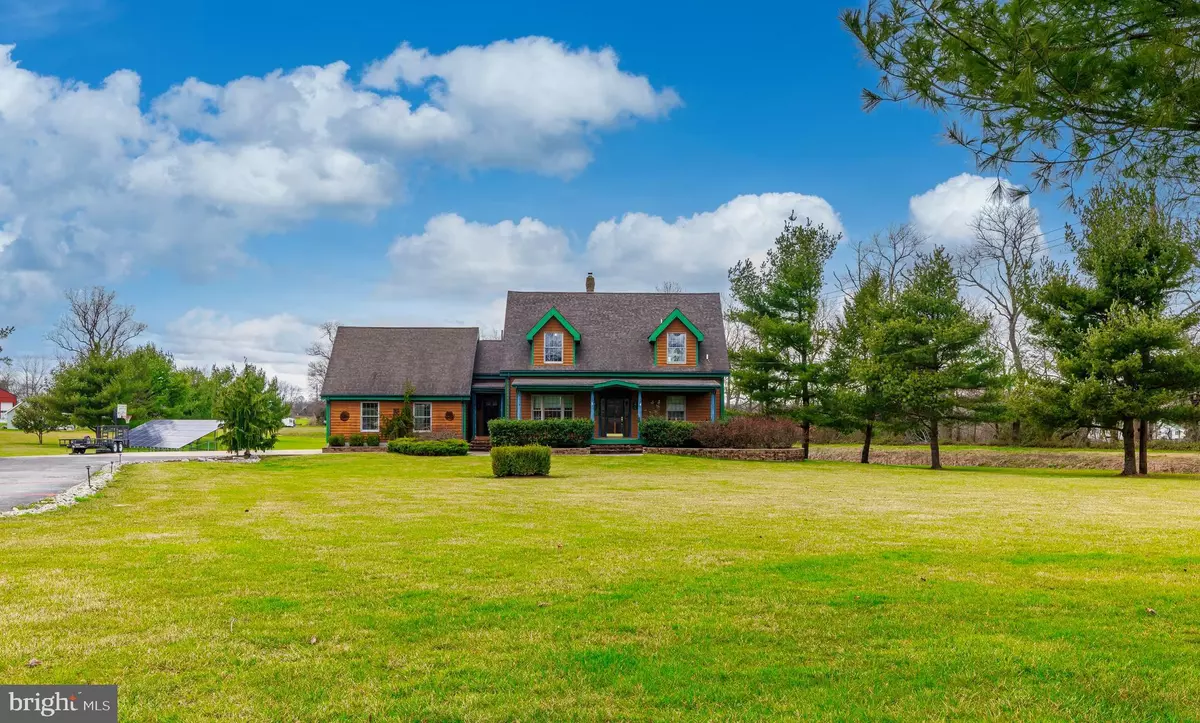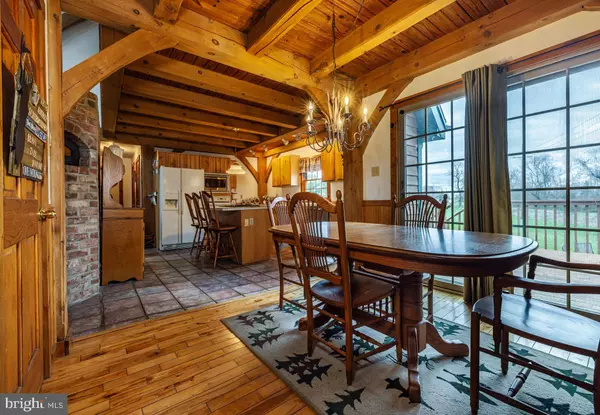$451,000
$420,000
7.4%For more information regarding the value of a property, please contact us for a free consultation.
3 Beds
3 Baths
3.22 Acres Lot
SOLD DATE : 04/30/2024
Key Details
Sold Price $451,000
Property Type Single Family Home
Sub Type Detached
Listing Status Sold
Purchase Type For Sale
Subdivision None Available
MLS Listing ID NJSA2010346
Sold Date 04/30/24
Style Cape Cod,Post & Beam
Bedrooms 3
Full Baths 2
Half Baths 1
HOA Y/N N
Originating Board BRIGHT
Year Built 1998
Annual Tax Amount $8,779
Tax Year 2022
Lot Size 3.220 Acres
Acres 3.22
Lot Dimensions 0.00 x 0.00
Property Description
Beautiful and unique custom Timber Frame Design home with 3 bedrooms & 2.5 bathrooms situated on over 3 acres in Upper Pittsgrove. This home showcases stunning woodwork, combining rustic charm with modern amenities. As you step into the great room notice the warmth and character and quality of craftsmanship of the soaring cathedral ceilings, beautiful brick fireplace and brick bake oven. The kitchen features hickory cabinets, wall oven and kitchen island and sliding glass door leading the wood deck which stepsdown to the paver patio and expansive yard perfect for entertaining or just enjoying nature . The master bedroom is an ensuite also boasts gorgeous vaulted ceilings creating an open, airy space. The master bath has a large spa-like tub, walk-in shower and heated flooring. This property also features wood flooring throughout, Anderson filtered windows, full unfinished basement with 9’ poured concrete, whole house generator, loft overlooking the great room, huge attic space, solar panels, shed, 425’ deep well and so much more. Don’t delay make your appointment fast for the opportunity to own this stunning home and your own nature retreat!
Location
State NJ
County Salem
Area Upper Pittsgrove Twp (21714)
Zoning RESID
Rooms
Other Rooms Living Room, Dining Room, Primary Bedroom, Bedroom 2, Bedroom 3, Kitchen, Bedroom 1, Other, Attic
Basement Unfinished, Full
Main Level Bedrooms 2
Interior
Interior Features Kitchen - Island, Butlers Pantry, Ceiling Fan(s), WhirlPool/HotTub
Hot Water Electric
Heating Forced Air
Cooling Central A/C
Flooring Wood, Tile/Brick
Fireplaces Number 1
Equipment Oven - Wall, Dishwasher
Fireplace Y
Appliance Oven - Wall, Dishwasher
Heat Source Propane - Owned
Exterior
Exterior Feature Deck(s), Porch(es), Balcony
Parking Features Garage Door Opener
Garage Spaces 2.0
Water Access N
Roof Type Shingle
Accessibility None
Porch Deck(s), Porch(es), Balcony
Attached Garage 2
Total Parking Spaces 2
Garage Y
Building
Story 2
Foundation Concrete Perimeter
Sewer On Site Septic
Water Private
Architectural Style Cape Cod, Post & Beam
Level or Stories 2
Additional Building Above Grade, Below Grade
Structure Type Cathedral Ceilings
New Construction N
Schools
High Schools Woodstown
School District Woodstown-Pilesgrove Regi Schools
Others
Pets Allowed Y
Senior Community No
Tax ID 14-00064-00012 01
Ownership Fee Simple
SqFt Source Assessor
Acceptable Financing Conventional, VA, FHA 203(b), Cash
Listing Terms Conventional, VA, FHA 203(b), Cash
Financing Conventional,VA,FHA 203(b),Cash
Special Listing Condition Standard
Pets Allowed No Pet Restrictions
Read Less Info
Want to know what your home might be worth? Contact us for a FREE valuation!

Our team is ready to help you sell your home for the highest possible price ASAP

Bought with Tracy Troiani • BHHS Fox & Roach-Mullica Hill South







