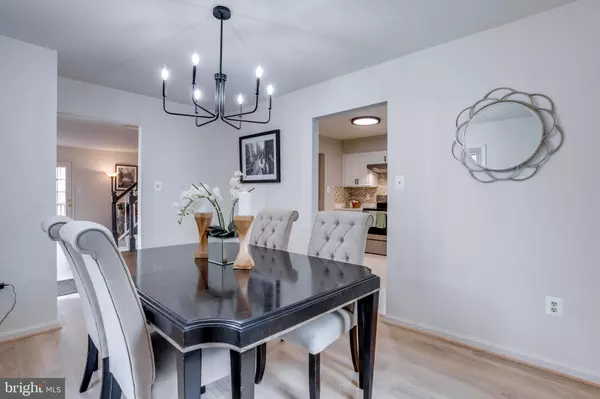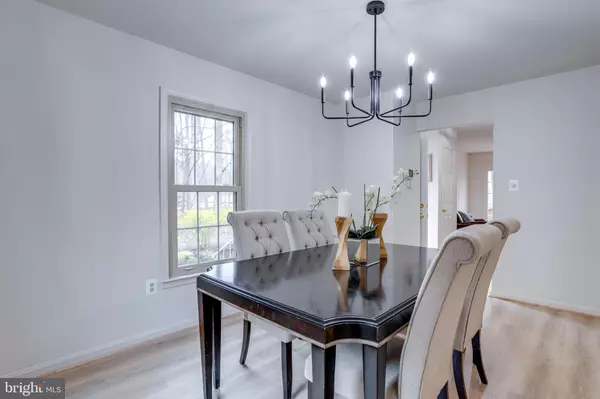$703,000
$642,888
9.4%For more information regarding the value of a property, please contact us for a free consultation.
3 Beds
4 Baths
2,230 SqFt
SOLD DATE : 04/25/2024
Key Details
Sold Price $703,000
Property Type Townhouse
Sub Type End of Row/Townhouse
Listing Status Sold
Purchase Type For Sale
Square Footage 2,230 sqft
Price per Sqft $315
Subdivision Olde Oak Ridge
MLS Listing ID VAFX2170996
Sold Date 04/25/24
Style Colonial
Bedrooms 3
Full Baths 2
Half Baths 2
HOA Fees $93/mo
HOA Y/N Y
Abv Grd Liv Area 1,610
Originating Board BRIGHT
Year Built 1992
Annual Tax Amount $7,039
Tax Year 2023
Lot Size 2,380 Sqft
Acres 0.05
Property Description
Offers due by Saturday April 6th 6pm.
Gorgeous, end-unit townhome featuring 3 beds and 2.55 baths in the highly desirable community of Olde Oak Ridge. Located minutes from Fairfax County Parkway and tucked away into a quiet, well-established community to enjoy. Zoned for award-winning public schools: Hunt Valley Elementary, Irving Middle, and West Springfield. It's the ideal place to be! The main level of the home features a stunning living room with LVT flooring & double French doors opening to oversized deck. The main level of the home also features an updated kitchen with quartz countertops, stainless steel appliances, tile backsplash, and an eat-in kitchen. A formal dining room, guest half bath, and additional storage complete this level. On the upper level of the home, you will find the spacious primary bedroom with a walk-in closet and a recently updated luxurious ensuite bath. An additional two bedrooms and a full renovated hall bath complete this level. The finished lower level of the home serves as a perfect second living space complete with an additional gas fireplace and fresh paint. You will also find that the unfinished portion of the lower level offers wonderful storage with build in shelves and a rough in for a shower or tub. Enjoy the outdoor space with a beautifully landscaped yard that backs up to the woods for privacy. A sprinkler system is included to maintain the luscious grass. There are two reserved parking spaces and ample visitor spots adjacent to reserved parking spaces. The home is a commuter's dream! Across the street from the commuter lot. It's right off of Fairfax County Parkway, the Beltway, and I-95. Minutes to the Franconia/Springfield Blue Line Metro, the Burke or Springfield Virginia Railway Express. Also conveniently located close to Ft. Belvoir, NGA, Springfield Town Center, Whole Foods, Trader Joe's, and many other shopping and dining options. **Includes TWO Parking Spaces #7201
3-4 week settlement and no rentback needed.
*All offers due by 6 PM Saturday, April 6th.*
Location
State VA
County Fairfax
Zoning 303
Rooms
Other Rooms Living Room, Dining Room, Primary Bedroom, Bedroom 2, Bedroom 3, Kitchen, Family Room, Laundry, Primary Bathroom, Full Bath, Half Bath
Basement Walkout Level
Interior
Interior Features Ceiling Fan(s)
Hot Water Natural Gas
Heating Forced Air
Cooling Central A/C
Fireplaces Number 1
Fireplaces Type Screen
Equipment Dryer, Washer, Dishwasher, Disposal, Humidifier, Refrigerator, Icemaker, Stove
Fireplace Y
Appliance Dryer, Washer, Dishwasher, Disposal, Humidifier, Refrigerator, Icemaker, Stove
Heat Source Natural Gas
Exterior
Exterior Feature Patio(s)
Garage Spaces 2.0
Parking On Site 2
Water Access N
Accessibility None
Porch Patio(s)
Total Parking Spaces 2
Garage N
Building
Story 3
Foundation Other
Sewer Public Sewer
Water Public
Architectural Style Colonial
Level or Stories 3
Additional Building Above Grade, Below Grade
New Construction N
Schools
Elementary Schools Hunt Valley
Middle Schools Irving
High Schools West Springfield
School District Fairfax County Public Schools
Others
Senior Community No
Tax ID 0893 27 0011
Ownership Fee Simple
SqFt Source Assessor
Special Listing Condition Standard
Read Less Info
Want to know what your home might be worth? Contact us for a FREE valuation!

Our team is ready to help you sell your home for the highest possible price ASAP

Bought with Christine C Goodrum • Hunt Country Sotheby's International Realty







