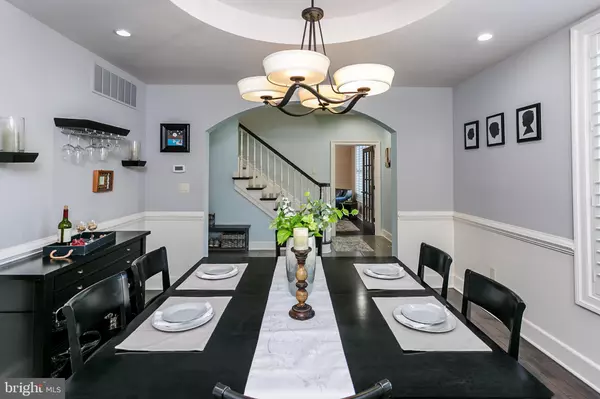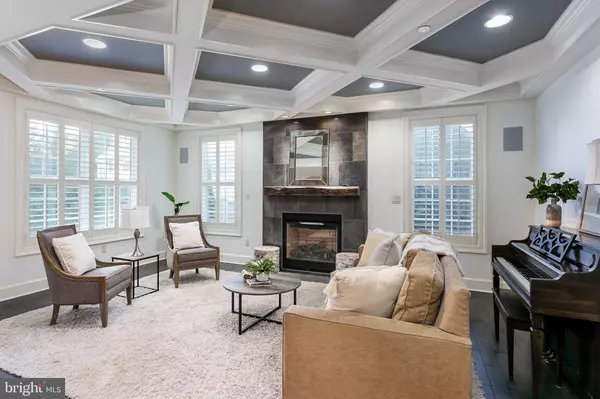$999,000
$999,000
For more information regarding the value of a property, please contact us for a free consultation.
5 Beds
4 Baths
4,116 SqFt
SOLD DATE : 04/26/2024
Key Details
Sold Price $999,000
Property Type Single Family Home
Sub Type Detached
Listing Status Sold
Purchase Type For Sale
Square Footage 4,116 sqft
Price per Sqft $242
Subdivision Bellona-Gittings Historic District
MLS Listing ID MDBA2116336
Sold Date 04/26/24
Style Craftsman
Bedrooms 5
Full Baths 3
Half Baths 1
HOA Y/N N
Abv Grd Liv Area 2,916
Originating Board BRIGHT
Year Built 2014
Annual Tax Amount $15,843
Tax Year 2023
Lot Size 9,596 Sqft
Acres 0.22
Property Description
Drive along the beloved tree-lined streets of Historic Bellona-Gittings and you’ll fall head-over-heels in love. Located just four homes from the Baltimore County line, 6222 Mossway, a unique gem built in 2014, offers convenience to Baltimore’s finest private schools, major thoroughfares, and an array of amenities including grocery stores, coffee shops, and restaurants. Situated on a tidy, flat, lush green lawn, this stunning residence will take your breath away. Two French doors lead into a world of timeless elegance, where arched doorways, tray ceilings, and crown molding seamlessly blend with modern touches such as hardwood floors, recessed lighting, and plantation shutters. The foyer wows with its grand staircase and dual coat closets. At the heart of this home is a kitchen designed for entertaining. Preparations are made easy thanks to the surplus of cabinet storage, expansive granite countertops, and stainless steel appliances. Comfortably gather with guests around the spacious center island or serve up drinks from the swanky butler’s pantry, with its wet bar and built-in wine rack. Dine in the kitchen, formal dining room, or al fresco on your patio! When you’re ready to relax, a cozy living room with intricate tray ceiling, gas fireplace, and surround sound is the ideal place to do so. A half bathroom and private study (which could easily convert to a main-level bedroom) round out this impressive level. Upstairs, the Primary Suite presents a serene retreat with surround sound, two closets, and a luxurious, spa-like bathroom featuring dual sinks, a soaking tub, and handsome glass shower. Three additional, spacious bedrooms and a full bathroom provide comfort for family and guests alike. Second floor laundry facilities are a bonus! Next, descend to the exceptional, finished, walk-out basement with soaring ceilings! Use it as a home theater, game room, home gym, the sky’s the limit! An additional bedroom and full bathroom on this level outfit this area for an in-law suite or guest space. Two large closets and a utility space supply plenty of storage. But wait, there’s more! Outside, the large, flat, private, fenced rear yard offers a tranquil oasis to enjoy a cup of coffee or a glass of wine while pets run free and family or guests play yard games. Look into adding a hot tub or pool if your heart desires! A concrete driveway provides easy parking for two cars, completing this picture-perfect home. What are you waiting for? Schedule a showing today; this home won’t last long!
Location
State MD
County Baltimore City
Zoning R-1
Direction East
Rooms
Other Rooms Living Room, Dining Room, Primary Bedroom, Bedroom 2, Bedroom 3, Bedroom 4, Bedroom 5, Kitchen, Foyer, Laundry, Office, Utility Room, Bathroom 2, Bathroom 3, Bonus Room, Primary Bathroom, Half Bath
Basement Connecting Stairway, Daylight, Full, Improved, Interior Access, Outside Entrance, Rear Entrance, Space For Rooms, Walkout Stairs, Windows, Heated
Interior
Interior Features Attic, Built-Ins, Butlers Pantry, Carpet, Combination Kitchen/Living, Crown Moldings, Dining Area, Family Room Off Kitchen, Formal/Separate Dining Room, Kitchen - Eat-In, Kitchen - Gourmet, Kitchen - Island, Kitchen - Table Space, Primary Bath(s), Recessed Lighting, Bathroom - Soaking Tub, Sound System, Sprinkler System, Bathroom - Stall Shower, Bathroom - Tub Shower, Upgraded Countertops, Wet/Dry Bar, Wine Storage, Wood Floors, Window Treatments, Entry Level Bedroom
Hot Water Natural Gas
Heating Zoned, Forced Air
Cooling Central A/C
Flooring Ceramic Tile, Hardwood, Carpet
Fireplaces Number 1
Fireplaces Type Gas/Propane, Mantel(s)
Equipment Built-In Microwave, Built-In Range, Dishwasher, Disposal, Dryer, Dryer - Front Loading, Exhaust Fan, Oven/Range - Gas, Range Hood, Refrigerator, Stainless Steel Appliances, Washer, Water Heater
Fireplace Y
Window Features Replacement,Screens
Appliance Built-In Microwave, Built-In Range, Dishwasher, Disposal, Dryer, Dryer - Front Loading, Exhaust Fan, Oven/Range - Gas, Range Hood, Refrigerator, Stainless Steel Appliances, Washer, Water Heater
Heat Source Natural Gas
Laundry Dryer In Unit, Has Laundry, Hookup, Upper Floor, Washer In Unit
Exterior
Exterior Feature Patio(s), Porch(es)
Garage Spaces 2.0
Fence Partially, Privacy, Rear, Wood
Water Access N
View Garden/Lawn, Street, Trees/Woods
Roof Type Shingle,Pitched
Accessibility None
Porch Patio(s), Porch(es)
Total Parking Spaces 2
Garage N
Building
Lot Description Backs to Trees, Front Yard, Interior, Rear Yard, Rural, SideYard(s)
Story 3
Foundation Other
Sewer Public Sewer
Water Public
Architectural Style Craftsman
Level or Stories 3
Additional Building Above Grade, Below Grade
Structure Type Dry Wall,High,Tray Ceilings,Vaulted Ceilings
New Construction N
Schools
School District Baltimore City Public Schools
Others
Senior Community No
Tax ID 0327684975 011
Ownership Fee Simple
SqFt Source Assessor
Security Features Sprinkler System - Indoor,Carbon Monoxide Detector(s),Main Entrance Lock,Smoke Detector
Special Listing Condition Standard
Read Less Info
Want to know what your home might be worth? Contact us for a FREE valuation!

Our team is ready to help you sell your home for the highest possible price ASAP

Bought with Cindy L Durgin • Monument Sotheby's International Realty







