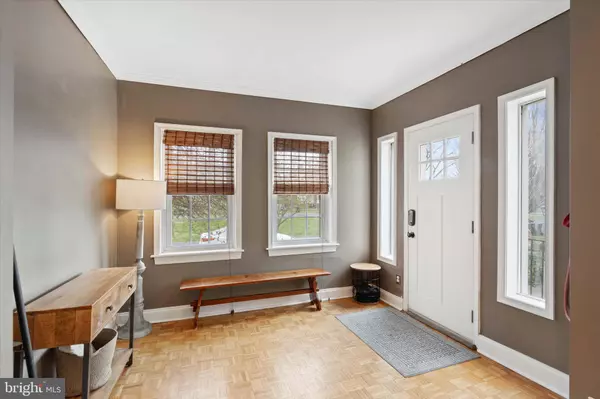$320,000
$299,000
7.0%For more information regarding the value of a property, please contact us for a free consultation.
3 Beds
1 Bath
1,800 SqFt
SOLD DATE : 04/26/2024
Key Details
Sold Price $320,000
Property Type Single Family Home
Sub Type Twin/Semi-Detached
Listing Status Sold
Purchase Type For Sale
Square Footage 1,800 sqft
Price per Sqft $177
Subdivision Union Park Gardens
MLS Listing ID DENC2057916
Sold Date 04/26/24
Style Other
Bedrooms 3
Full Baths 1
HOA Y/N N
Abv Grd Liv Area 1,800
Originating Board BRIGHT
Year Built 1918
Annual Tax Amount $1,404
Tax Year 2023
Lot Size 3,049 Sqft
Acres 0.07
Property Description
City living at it's best for this expanded Energy Efficient 3 bedroom Union Park Gardens Home, offering an extra large lot that's fully fenced & overlooking the Parkway. As soon as you enter the foyer you'll notice how spacious & open this home truly is. Featuring custom mill work, wainscoting, exposed brick, recessed lighting & hardwood flooring. The foyer flows into the living room, with a step down into the large great room, with gas fireplace, cathedral ceiling, custom built in bookshelves & access to the private fully enclosed professionally landscaped rear yard, featuring Field Stone retaining wall, new composite deck. Perfect for entertaining or just relaxing including a nice size grassy area. The updated eat in kitchen features white cabinetry, granite counters, newer stainless steel appliances, including refrigerator, dishwasher, waste disposal & range with gas cook top & new floor. Upstairs the 2nd floor has 2 bedrooms. The Primary Bedroom features a dressing area with walk in closet & laundry with access to the bathroom. The spa like bathroom features a egg style bath tub, large shower, seamless glass enclosure, designer tile & custom vanity. The 3rd floor offers an over sized bedroom or possible office with plenty of closet space. This home has solar panels (leased), transferable to the new owners, reducing your homes carbon footprint at the same time as lowering your utility costs. This lovely property offers replaced windows, newer roof over the great room, water filter system, new composite deck. This home is a must see, make sure you don't miss out! Convenient to everything the City has to offer, including close to Wilmington Trian Station & only 20-30 minutes from Philadelphia International Airport. Please note that this home qualifies for the Pathway to Prosperity Grant up to $10k
Location
State DE
County New Castle
Area Wilmington (30906)
Zoning 26R-3
Rooms
Other Rooms Living Room, Dining Room, Primary Bedroom, Bedroom 2, Kitchen, Family Room, Bedroom 1, Laundry, Other
Basement Full
Interior
Interior Features Ceiling Fan(s), Kitchen - Eat-In
Hot Water Natural Gas
Heating Hot Water
Cooling Central A/C
Fireplaces Number 1
Equipment Oven - Self Cleaning, Dishwasher, Refrigerator, Disposal, Energy Efficient Appliances
Fireplace Y
Window Features Energy Efficient
Appliance Oven - Self Cleaning, Dishwasher, Refrigerator, Disposal, Energy Efficient Appliances
Heat Source Natural Gas
Laundry Upper Floor
Exterior
Exterior Feature Deck(s)
Water Access N
Roof Type Pitched
Accessibility None
Porch Deck(s)
Garage N
Building
Lot Description Front Yard, Rear Yard
Story 2
Foundation Stone
Sewer Public Sewer
Water Public
Architectural Style Other
Level or Stories 2
Additional Building Above Grade, Below Grade
New Construction N
Schools
High Schools Thomas Mckean
School District Red Clay Consolidated
Others
Senior Community No
Tax ID 26-033.10-057
Ownership Fee Simple
SqFt Source Assessor
Security Features Security System
Acceptable Financing Conventional, VA, FHA
Listing Terms Conventional, VA, FHA
Financing Conventional,VA,FHA
Special Listing Condition Standard
Read Less Info
Want to know what your home might be worth? Contact us for a FREE valuation!

Our team is ready to help you sell your home for the highest possible price ASAP

Bought with Ann T Clark • Long & Foster Real Estate, Inc.







