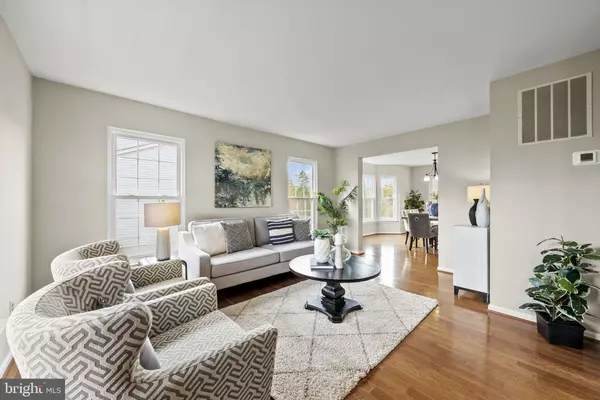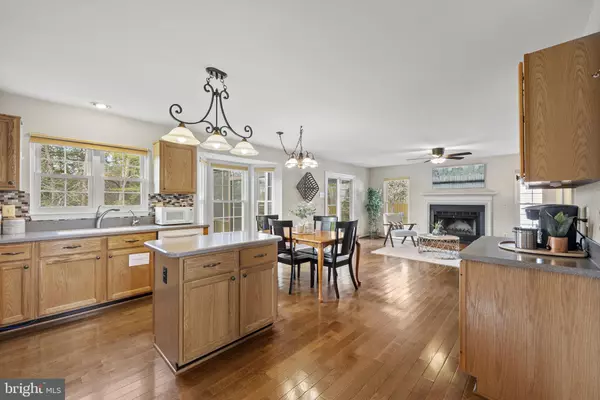$770,000
$729,900
5.5%For more information regarding the value of a property, please contact us for a free consultation.
5 Beds
4 Baths
3,324 SqFt
SOLD DATE : 04/26/2024
Key Details
Sold Price $770,000
Property Type Single Family Home
Sub Type Detached
Listing Status Sold
Purchase Type For Sale
Square Footage 3,324 sqft
Price per Sqft $231
Subdivision Foxborough
MLS Listing ID VAPW2066962
Sold Date 04/26/24
Style Colonial
Bedrooms 5
Full Baths 3
Half Baths 1
HOA Fees $55/qua
HOA Y/N Y
Abv Grd Liv Area 2,344
Originating Board BRIGHT
Year Built 1995
Annual Tax Amount $6,797
Tax Year 2022
Lot Size 0.289 Acres
Acres 0.29
Property Description
Welcome to your serene sanctuary in Bristow, where this charming single-family home invites you to experience the perfect blend of comfort and tranquility. Situated on a quiet lot backing to trees and a gentle stream, this home is an idyllic retreat for enjoying the outdoors.
With five spacious bedrooms and three and a half baths, there's plenty of room for everyone to relax and unwind. The master suite, complete with cathedral ceilings and large closets, provides a private haven for rest and relaxation. There’s more room to expand in the finished walk-out basement with a large rec room, fifth bedroom, bath, and laundry room.
The heart of the home is the inviting kitchen, where you'll find modern appliances and ample counter space for preparing delicious meals. Gather with loved ones in the cozy living room, perfect for movie nights or quiet evenings by the fireplace.
Step outside to the screened porch, where you can savor your morning coffee or unwind with a good book while surrounded by the sights and sounds of nature. The tranquil backyard, complete with a deck overlooking the lush landscape, offers the perfect setting for outdoor gatherings or simply enjoying the beauty of the outdoors.
With the convenience of an attached two-car garage and easy access to nearby amenities, including shopping, dining, and top-rated schools, this home provides the perfect combination of comfort and convenience. The neighborhood elementary school is just down the street, and access to Rt. 66 is just few miles away.
Location
State VA
County Prince William
Zoning R4
Rooms
Other Rooms Living Room, Dining Room, Primary Bedroom, Bedroom 2, Bedroom 3, Bedroom 4, Bedroom 5, Kitchen, Family Room, Breakfast Room, Laundry, Recreation Room, Bathroom 2, Bathroom 3, Primary Bathroom
Basement Walkout Level, Fully Finished, Daylight, Full
Interior
Interior Features Breakfast Area, Ceiling Fan(s), Family Room Off Kitchen, Formal/Separate Dining Room, Kitchen - Island, Soaking Tub, Walk-in Closet(s), Wood Floors
Hot Water Natural Gas
Heating Forced Air
Cooling Central A/C, Ceiling Fan(s)
Flooring Hardwood, Partially Carpeted
Fireplaces Number 1
Equipment Dishwasher, Disposal, Dryer, Exhaust Fan, Icemaker, Oven/Range - Gas, Refrigerator, Washer, Water Heater
Fireplace Y
Appliance Dishwasher, Disposal, Dryer, Exhaust Fan, Icemaker, Oven/Range - Gas, Refrigerator, Washer, Water Heater
Heat Source Natural Gas
Exterior
Exterior Feature Deck(s), Porch(es), Screened
Parking Features Garage Door Opener
Garage Spaces 2.0
Water Access N
View Trees/Woods
Accessibility None
Porch Deck(s), Porch(es), Screened
Attached Garage 2
Total Parking Spaces 2
Garage Y
Building
Lot Description Backs to Trees
Story 3
Foundation Slab
Sewer Public Sewer
Water Public
Architectural Style Colonial
Level or Stories 3
Additional Building Above Grade, Below Grade
New Construction N
Schools
Elementary Schools Bristow Run
Middle Schools Gainesville
High Schools Patriot
School District Prince William County Public Schools
Others
HOA Fee Include Common Area Maintenance,Snow Removal,Trash
Senior Community No
Tax ID 7496-30-5147
Ownership Fee Simple
SqFt Source Assessor
Acceptable Financing Cash, Conventional, VA
Listing Terms Cash, Conventional, VA
Financing Cash,Conventional,VA
Special Listing Condition Standard
Read Less Info
Want to know what your home might be worth? Contact us for a FREE valuation!

Our team is ready to help you sell your home for the highest possible price ASAP

Bought with Fawzia Z Noori • Long & Foster Real Estate, Inc.







