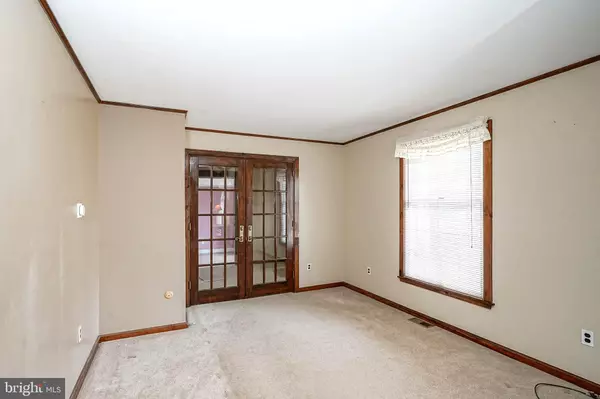$450,000
$424,890
5.9%For more information regarding the value of a property, please contact us for a free consultation.
3 Beds
3 Baths
2,075 SqFt
SOLD DATE : 03/29/2024
Key Details
Sold Price $450,000
Property Type Single Family Home
Sub Type Detached
Listing Status Sold
Purchase Type For Sale
Square Footage 2,075 sqft
Price per Sqft $216
Subdivision Janvier
MLS Listing ID NJGL2039736
Sold Date 03/29/24
Style Colonial
Bedrooms 3
Full Baths 2
Half Baths 1
HOA Y/N N
Abv Grd Liv Area 2,075
Originating Board BRIGHT
Year Built 1979
Annual Tax Amount $7,395
Tax Year 2022
Lot Size 1.240 Acres
Acres 1.24
Lot Dimensions 0.00 x 0.00
Property Description
Calling all Franklinville buyers! Have you been searching for your dream home on a secluded, wooded lot? Then this is the home you have been waiting for. This custom build features 3 bedrooms, 2 full and 1 half bath, an attached 2 car garage, detached 1 car garage, extra large storage shed and more all on a picturesque 1.29acre lot. Pulling into the driveway you immediately feel at peace with the well maintained, park like setting that gives you a ton of privacy. Enter through your double door enrty into a large foyer. To the right of the foyer is an oversized family room featuring tray ceilings and sliding glass doors to your back patio. To the left of the foyer is your living room with French doors to the foyer. Step up into your formal dining room that gives you a feeling of old world charm with vaulted, exposed beam ceilings. Continuing on is a laundry room, powder room off the kitchen, and access to your attached 2 car garage. The laundry room also has direct exterior access, making it great as a mud room, also. The kitchen is expansive with tons of storage and a great layout to make your daily life so much easier. Featuring a large pantry, a breakfast bar peninsula counter, table space and newer appliances. The upper level houses 3 large bedrooms with ample closet space. The primary bedroom does have its own en suite bathroom that features a sink vanity in the dressing area and a stall shower with glass doors. The full hall bath features a tubshower and tile flooring. The property does have a partial unfinished basement that houses your utilities including your hot water heater, water treatment system, above ground oil tank, and HVAC. Outside, you have a plethora of options to make this space your own. the garage is rear facing and features a large gravel driveway allowing for ease of turning around and never having to back out of your driveway. There is also a 2 tier concrete patio, perfect for entertaining or relaxing outdoors, detached 1 car garage, and an oversized storage shed. With over an acre of property, you can create walking trails, use it for recreation, or start your own small homestead! If all of this wasn't enough to make you want to call this property home, additional features include 2 attic fans, a whole house attic fan, newer hot water heater, Anderson windows, updated electrical, and have we mentioned the tranquility and privacy? Don't wait! Schedule your private tour today!
Location
State NJ
County Gloucester
Area Franklin Twp (20805)
Zoning RA
Rooms
Other Rooms Living Room, Dining Room, Primary Bedroom, Bedroom 2, Bedroom 3, Kitchen, Family Room, Basement, Foyer, Laundry, Primary Bathroom, Full Bath, Half Bath
Basement Partial, Unfinished
Interior
Interior Features Attic/House Fan, Carpet, Attic, Breakfast Area, Built-Ins, Ceiling Fan(s), Chair Railings, Crown Moldings, Dining Area, Exposed Beams, Family Room Off Kitchen, Formal/Separate Dining Room, Kitchen - Eat-In, Kitchen - Table Space, Pantry, Primary Bath(s), Recessed Lighting, Stall Shower, Tub Shower
Hot Water Electric
Heating Forced Air
Cooling Central A/C
Flooring Carpet, Ceramic Tile, Vinyl
Equipment Built-In Microwave, Dishwasher, Oven/Range - Electric
Fireplace N
Window Features Replacement
Appliance Built-In Microwave, Dishwasher, Oven/Range - Electric
Heat Source Oil
Laundry Main Floor
Exterior
Exterior Feature Patio(s)
Parking Features Garage Door Opener, Garage - Rear Entry
Garage Spaces 9.0
Water Access N
View Garden/Lawn, Trees/Woods
Roof Type Pitched,Asphalt,Shingle
Accessibility None
Porch Patio(s)
Attached Garage 2
Total Parking Spaces 9
Garage Y
Building
Lot Description Trees/Wooded, Backs to Trees, Landscaping, Level, Not In Development, Partly Wooded, Premium, Private, Rural
Story 2
Foundation Crawl Space, Slab, Block
Sewer On Site Septic
Water Well
Architectural Style Colonial
Level or Stories 2
Additional Building Above Grade, Below Grade
Structure Type Vaulted Ceilings,Beamed Ceilings
New Construction N
Schools
High Schools Delsea Regional H.S.
School District Delsea Regional High Scho Schools
Others
Senior Community No
Tax ID 05-01001-00048
Ownership Fee Simple
SqFt Source Assessor
Special Listing Condition Standard
Read Less Info
Want to know what your home might be worth? Contact us for a FREE valuation!

Our team is ready to help you sell your home for the highest possible price ASAP

Bought with Nichole M Arnold • Keller Williams Hometown







