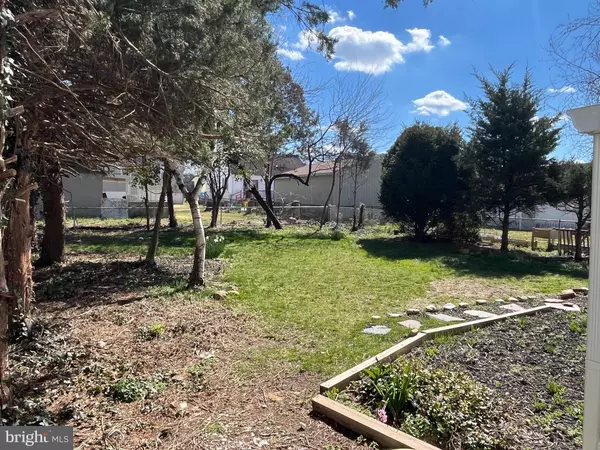$365,000
$349,000
4.6%For more information regarding the value of a property, please contact us for a free consultation.
4 Beds
2 Baths
1,302 SqFt
SOLD DATE : 04/19/2024
Key Details
Sold Price $365,000
Property Type Single Family Home
Sub Type Detached
Listing Status Sold
Purchase Type For Sale
Square Footage 1,302 sqft
Price per Sqft $280
Subdivision Westside
MLS Listing ID NJCD2062414
Sold Date 04/19/24
Style Cape Cod
Bedrooms 4
Full Baths 2
HOA Y/N N
Abv Grd Liv Area 1,302
Originating Board BRIGHT
Year Built 1949
Annual Tax Amount $7,473
Tax Year 2022
Lot Size 6,251 Sqft
Acres 0.14
Lot Dimensions 50.00 x 125.00
Property Description
Move-In Ready generational family home was just Newly Renovated by the family, preserving the unique charm of this bright & inviting Cape Cod. Located on a quiet street in a nice friendly neighborhood, this home has a brand new kitchen with white shaker cabinets, recessed lights, granite counter tops, pantry cabinet, new luxury plank vinyl flooring & new stainless steel appliances. 4 Bedrooms & 2 New Full Baths, Beautifully refinished Wood Floors and original wood beam ceiling accents add a vintage touch you don't see in new homes. Central A/C on 1st floor & 2 new ductless mini split units on the 2nd floor. New Carpeting. New insulation & New Drywall on the 2nd floor. New electrical fixtures & lighting throughout. Many New Windows & Freshly Painted throughout.. Full unfinished Basement with a New French Drain System with 2 sump pumps, Laundry Sink & High Ceiling allow for the option to finish, if desired. Rear deck & Rear Enclosed covered porch with a new roof overlook a fully fenced, shaded back yard. Frenshly painted siding with black shutters & new stone tiered garden beds give the property wonderful curb appeal. Close to shopping & major highways make this a perfect home to create many happy memories. Come see this lovely property today before it's gone...
Location
State NJ
County Camden
Area Barrington Boro (20403)
Zoning RESIDENTIAL
Rooms
Other Rooms Living Room, Bedroom 2, Bedroom 3, Bedroom 4, Kitchen, Den, Basement, Bedroom 1, Bathroom 1, Bathroom 2
Basement Drainage System, Full, Shelving, Sump Pump, Unfinished, Workshop
Main Level Bedrooms 2
Interior
Interior Features Carpet, Ceiling Fan(s), Recessed Lighting, Wood Floors
Hot Water Natural Gas
Heating Forced Air
Cooling Central A/C, Ductless/Mini-Split
Equipment Dishwasher, Disposal, Dryer, Stove, Refrigerator, Washer, Microwave
Furnishings No
Fireplace N
Window Features Replacement
Appliance Dishwasher, Disposal, Dryer, Stove, Refrigerator, Washer, Microwave
Heat Source Natural Gas
Laundry Basement
Exterior
Garage Spaces 3.0
Fence Chain Link, Fully
Water Access N
Roof Type Asphalt
Accessibility None
Total Parking Spaces 3
Garage N
Building
Story 2
Foundation Block
Sewer Public Sewer
Water Public
Architectural Style Cape Cod
Level or Stories 2
Additional Building Above Grade, Below Grade
New Construction N
Schools
High Schools Haddon Heights H.S.
School District Barrington Borough Public Schools
Others
Senior Community No
Tax ID 03-00002-00024
Ownership Fee Simple
SqFt Source Assessor
Acceptable Financing Cash, Conventional, FHA, VA
Listing Terms Cash, Conventional, FHA, VA
Financing Cash,Conventional,FHA,VA
Special Listing Condition Standard
Read Less Info
Want to know what your home might be worth? Contact us for a FREE valuation!

Our team is ready to help you sell your home for the highest possible price ASAP

Bought with Jack T. Quigley • TruView Realty







