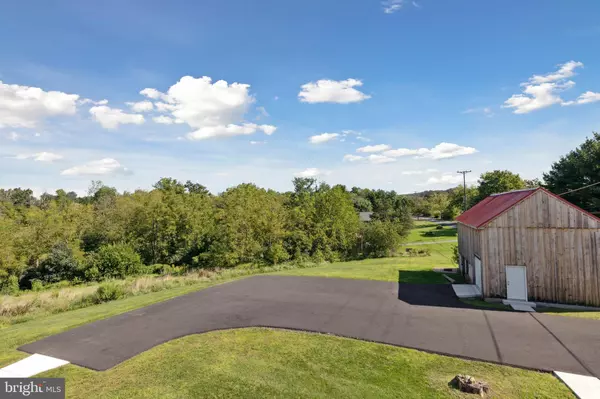$599,000
$599,000
For more information regarding the value of a property, please contact us for a free consultation.
3 Beds
3 Baths
2,832 SqFt
SOLD DATE : 04/18/2024
Key Details
Sold Price $599,000
Property Type Single Family Home
Sub Type Detached
Listing Status Sold
Purchase Type For Sale
Square Footage 2,832 sqft
Price per Sqft $211
Subdivision None Available
MLS Listing ID PABK2027400
Sold Date 04/18/24
Style Farmhouse/National Folk
Bedrooms 3
Full Baths 2
Half Baths 1
HOA Y/N N
Abv Grd Liv Area 2,832
Originating Board BRIGHT
Year Built 1850
Annual Tax Amount $11,146
Tax Year 2023
Lot Size 10.000 Acres
Acres 10.0
Lot Dimensions 0.00 x 0.00
Property Description
Welcome to 334 Colebrookdale Road. A beautiful 1850's Berk's County farmhouse that has been completely renovated down to the studs. Situated on 10 acres, offering the next owner endless opportunity with their land. Pulling in you will notice the new oversized macadam driveway offering parking for all of your guests, which wraps into the newly poured concrete 1 car garage. The barn has new siding and roofing. The far side of the barn is original and can be used for storage or finish on your own terms. Entering into the front door you'll be greeted with new hardwood flooring, new drywall and lighting. An exposed and sealed original stone wall pulls your attention into the main living space, and the warmth of the natural light floods the room allowed in from the deep farmhouse style window sills. Back across the room is the entryway to the oversized galley style eat-in kitchen. Complete with LVP, white cabinetry and countertops, a deep farmhouse sink, all new appliances, double ovens, a pot-filler and a generously sized built in stone accent pantry, perfect for the chef of the family. French doors seat themselves at the far end of the kitchen, enhancing the view out over the pasture. To the left you'll find way to the mudroom complete with a laundry hook-up and a wash sink. Also in this area is your second rear access as well as a beautiful powder room, accented with the same sealed stone you'll find throughout the home. Back through the kitchen and living room and up the stairs, you'll follow the continuous hardwoods throughout the entire second level, minus the bathrooms. On your left enter into a hallway leading to the primary bedroom, with cathedral ceiling, recessed lighted, a large walk in closet, and an ensuite bathroom that has a beautifully designed oversized, open concept shower using mixed materials and metals, you have to see it in person. In this same hallway is a third bedroom, office or playroom. Across the landing is the second generously sized bedroom with exposed beams, tons of natural light and a good sized closet. On your way out of this bedroom on your left is the light and bright full hall bath with a tile shower/jacuzzi tub, new vanity, light fixture and toilet. Slide back the barn stile door giving access to the finished third floor with original wide plank flooring, new drywall, and lighting. Don't forget to go take a moment on the oversized rear deck and take in the views and imagine yourself living here and for the hunter in the family, this land offers a prime hunting spot. Quick drive to route 100, not far from Gilbertsville or Boyertown shopping. Schedule your tour today.
Location
State PA
County Berks
Area Douglas Twp (10241)
Zoning 801 RES: RURAL DWLG, 10+
Rooms
Basement Full
Interior
Interior Features Attic, Combination Kitchen/Dining, Exposed Beams, Kitchen - Eat-In, Primary Bath(s)
Hot Water Electric
Heating Forced Air
Cooling None
Flooring Hardwood, Luxury Vinyl Plank
Fireplaces Number 1
Equipment Cooktop, Dishwasher, Oven - Double, Refrigerator, Stainless Steel Appliances, Trash Compactor, Water Heater
Furnishings No
Fireplace Y
Appliance Cooktop, Dishwasher, Oven - Double, Refrigerator, Stainless Steel Appliances, Trash Compactor, Water Heater
Heat Source Oil
Laundry Hookup, Main Floor
Exterior
Exterior Feature Deck(s)
Water Access N
View Trees/Woods, Pasture
Roof Type Metal
Accessibility None
Porch Deck(s)
Garage N
Building
Lot Description Rear Yard
Story 2
Foundation Stone
Sewer On Site Septic
Water Private, Well
Architectural Style Farmhouse/National Folk
Level or Stories 2
Additional Building Above Grade, Below Grade
New Construction N
Schools
School District Boyertown Area
Others
Senior Community No
Tax ID 41-5385-01-15-9579
Ownership Fee Simple
SqFt Source Estimated
Acceptable Financing Cash, Conventional
Listing Terms Cash, Conventional
Financing Cash,Conventional
Special Listing Condition Standard
Read Less Info
Want to know what your home might be worth? Contact us for a FREE valuation!

Our team is ready to help you sell your home for the highest possible price ASAP

Bought with John Knisely • Keller Williams Real Estate - Media







