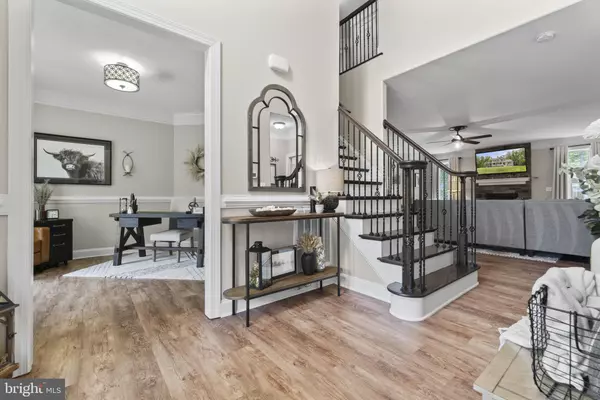$850,000
$820,000
3.7%For more information regarding the value of a property, please contact us for a free consultation.
5 Beds
5 Baths
3,028 SqFt
SOLD DATE : 04/24/2024
Key Details
Sold Price $850,000
Property Type Single Family Home
Sub Type Detached
Listing Status Sold
Purchase Type For Sale
Square Footage 3,028 sqft
Price per Sqft $280
Subdivision None Available
MLS Listing ID VAST2028132
Sold Date 04/24/24
Style Traditional
Bedrooms 5
Full Baths 4
Half Baths 1
HOA Y/N N
Abv Grd Liv Area 3,028
Originating Board BRIGHT
Year Built 2014
Annual Tax Amount $5,630
Tax Year 2022
Lot Size 4.507 Acres
Acres 4.51
Property Description
Welcome to 10 Rifkind Drive! This gorgeous home is located on a secluded and peaceful lot with over 4.5 acres conveniently located to I-95, Route 1, and the Leeland Station VRE. As you walk through the front door you have your own personal office with tons of natural light! The primary suite and laundry room are located on the main floor, so you'll never have to worry about going upstairs or downstairs. The primary suite includes 2 full closets and a freestanding soaking bathtub in addition to a spacious shower. The upstairs boasts 4 bedrooms and 2 full bathrooms - each connected by a Jack & Jill layout. Each room is run for fiber optic making working from home a breeze. The large basement comes with finished living area perfect for an additional family and dining room. Downstairs there is also an additional NTC guest bedroom, perfect for a home office, home gym, guest bedroom, etc. The basement also includes a very large unfished portion for storage and open access stairwell to the backyard. The backyard fenced in and offers a private oasis ideal for relaxation and entertaining guests. The backyard includes a patio, pergola, deck and converted shipping container for weekend entertainment! A large portion of the backyard is open space, which would be perfect for a future pool!
Major upgrades have been made in the past few years: NEW Septic Pump 2020, Sump Pump 2020, Heat Exchange 2020, Driveway 2021, Gutter Guards 2021, Patio 2022, Basement LVP 2023, and Fence 2024.
This home has been meticulously well kept and pride of ownership shows throughout! Over $150,000 of upgrades have been made over the past couple years. YOU DON'T WANT TO MISS THIS ONE!
Location
State VA
County Stafford
Zoning A1
Rooms
Basement Full, Outside Entrance
Main Level Bedrooms 1
Interior
Interior Features Ceiling Fan(s), Chair Railings, Combination Kitchen/Living, Crown Moldings, Entry Level Bedroom, Floor Plan - Open
Hot Water Propane
Heating Heat Pump(s)
Cooling Central A/C
Fireplace N
Heat Source Electric, Propane - Leased
Exterior
Parking Features Garage - Side Entry, Garage Door Opener
Garage Spaces 2.0
Utilities Available Propane
Water Access N
Roof Type Architectural Shingle
Accessibility 2+ Access Exits, Doors - Swing In
Attached Garage 2
Total Parking Spaces 2
Garage Y
Building
Story 3
Foundation Concrete Perimeter
Sewer Private Septic Tank
Water Well
Architectural Style Traditional
Level or Stories 3
Additional Building Above Grade, Below Grade
New Construction N
Schools
Elementary Schools Grafton Village
Middle Schools Drew
High Schools Stafford
School District Stafford County Public Schools
Others
Senior Community No
Tax ID 46 77N
Ownership Fee Simple
SqFt Source Assessor
Acceptable Financing Cash, Conventional, FHA, VA
Listing Terms Cash, Conventional, FHA, VA
Financing Cash,Conventional,FHA,VA
Special Listing Condition Standard
Read Less Info
Want to know what your home might be worth? Contact us for a FREE valuation!

Our team is ready to help you sell your home for the highest possible price ASAP

Bought with Emma Maxine Killian • eXp Realty LLC







