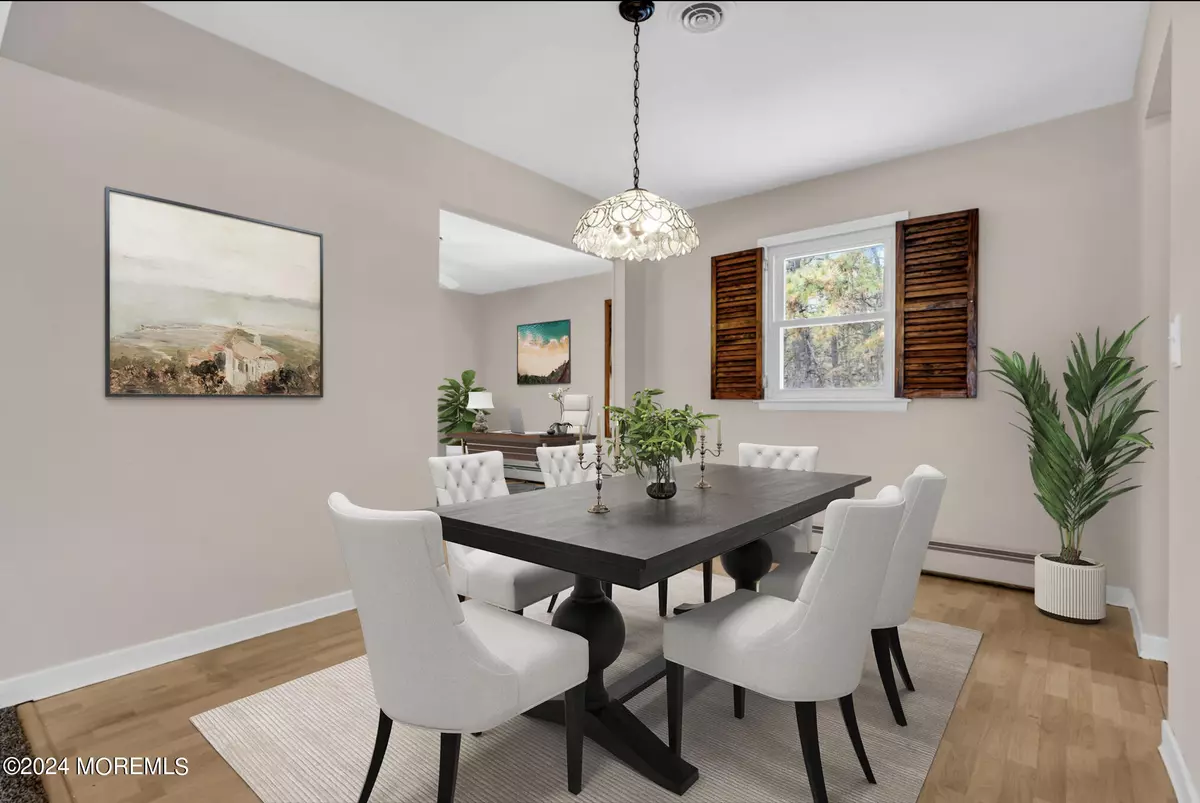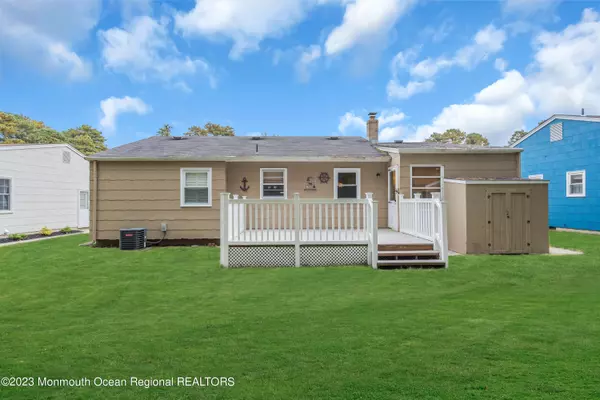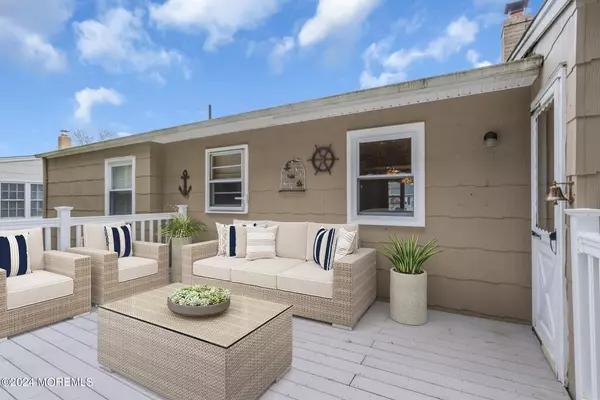$278,500
$285,000
2.3%For more information regarding the value of a property, please contact us for a free consultation.
2 Beds
1 Bath
1,153 SqFt
SOLD DATE : 04/22/2024
Key Details
Sold Price $278,500
Property Type Single Family Home
Sub Type Adult Community
Listing Status Sold
Purchase Type For Sale
Square Footage 1,153 sqft
Price per Sqft $241
Municipality Berkeley (BER)
Subdivision Silveridge Westerly
MLS Listing ID 22404264
Sold Date 04/22/24
Style Ranch,Detached
Bedrooms 2
Full Baths 1
HOA Fees $15
HOA Y/N Yes
Originating Board MOREMLS (Monmouth Ocean Regional REALTORS®)
Year Built 1985
Annual Tax Amount $2,163
Tax Year 2022
Lot Size 6,098 Sqft
Acres 0.14
Lot Dimensions 61 x 100
Property Description
This meticulously maintained Sussex model is move-in ready! Featuring newer paint inside & out, newer carpeting, newer laminate flooring, newer windows & a newer kitchen w/granite counters & breakfast bar. Enjoy the serenity of your private, oversized, 61x100, level backyard w/newer trex deck overlooking the beautiful wooded setting of Crossley State Preserve. This light & bright home features a spacious living rm, dining rm & office/den or possibe 3rd bdrm. The master & 2nd bedroom have ample space, ceiling fans & newer carpeting. Newer bath. Freshly painted direct entry garage. Gas heat & cooking, hot water BB, central air, & sprinkler sourced by well water. Low association dues, low taxes, club house, community pool, bocce, shuffleboard & more! Some rooms have been virtually staged.
Location
State NJ
County Ocean
Area Silver Rdg Pk
Direction Rt 37 West to Mule Rd. Right on Westbrook. Right on Sheepshead. Left on Zeeland. #37. OR: Rt 37 East to Bimini Dr. Right on Whitmore, left on Cortlandt, left on Zeeland, #37.
Rooms
Basement None
Interior
Interior Features Attic, Bay/Bow Window, Built-Ins, Den, Breakfast Bar
Heating Natural Gas, Baseboard
Cooling Central Air
Fireplace No
Exterior
Exterior Feature Deck, Shed, Sprinkler Under
Garage Asphalt, Driveway, Direct Access
Garage Spaces 1.0
Pool Common
Amenities Available Association, Shuffleboard, Community Room, Pool, Clubhouse, Bocci
Roof Type Shingle
Garage Yes
Building
Lot Description Back to Woods
Story 1
Foundation Slab
Sewer Public Sewer
Water Public
Architectural Style Ranch, Detached
Level or Stories 1
Structure Type Deck,Shed,Sprinkler Under
Schools
Middle Schools Central Reg Middle
Others
HOA Fee Include Common Area,Mgmt Fees,Pool,Rec Facility
Senior Community Yes
Tax ID 06-00009-59-00027
Pets Description Dogs OK, Cats OK
Read Less Info
Want to know what your home might be worth? Contact us for a FREE valuation!

Our team is ready to help you sell your home for the highest possible price ASAP

Bought with RE/MAX at Barnegat Bay







