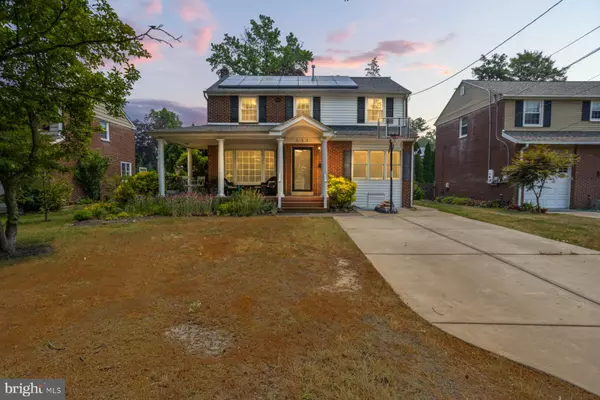$725,000
$720,000
0.7%For more information regarding the value of a property, please contact us for a free consultation.
4 Beds
3 Baths
2,399 SqFt
SOLD DATE : 04/08/2024
Key Details
Sold Price $725,000
Property Type Single Family Home
Sub Type Detached
Listing Status Sold
Purchase Type For Sale
Square Footage 2,399 sqft
Price per Sqft $302
Subdivision None Available
MLS Listing ID NJCD2062046
Sold Date 04/08/24
Style Colonial,Traditional
Bedrooms 4
Full Baths 2
Half Baths 1
HOA Y/N N
Abv Grd Liv Area 2,399
Originating Board BRIGHT
Year Built 1952
Annual Tax Amount $13,594
Tax Year 2022
Lot Dimensions 60.00 x 0.00
Property Description
Enjoy the comfort of this spacious home on such a cozy, quiet dead-end street with the ball field nearby. The front porch trek decking is so lovely to sit outside and sip your favorite beverage or relax. The vast living room is such an asset with a window seat. The dining room and living room connect but are separate spaces that open to each other for those large dinner parties. The garage was converted to a family room and is a great private space! You will have the luxury of a butler's pantry adjacent to the nicely sized kitchen with a large quartz island, quartz counters, and plenty of cabinetry. There is also an eat-in area in the kitchen. The laundry room is off the kitchen again with ample space. As you enter the yard, there is also a small covered porch. You will love the large master bedroom with a large walk-in closet and the master bath. The remaining three bedrooms are all very nicely sized. Plenty of storage in this home. The basement is unfinished but can easily be finished, and the ceiling is not low. Please do not let the solar panels concern you, they are leased, and the highest bill was 90.00, and the lowest was 30.00. We have downloaded the information and can also answer any questions.
Location
State NJ
County Camden
Area Haddonfield Boro (20417)
Zoning RESIDENTIAL
Rooms
Other Rooms Living Room, Dining Room, Bedroom 2, Bedroom 3, Bedroom 4, Kitchen, Game Room, Family Room, Bedroom 1, Laundry, Storage Room, Hobby Room
Basement Interior Access, Windows, Daylight, Partial, Partially Finished
Interior
Interior Features Attic, Built-Ins, Butlers Pantry, Floor Plan - Traditional, Formal/Separate Dining Room, Kitchen - Eat-In, Kitchen - Island, Kitchen - Table Space, Recessed Lighting, Tub Shower, Upgraded Countertops, Walk-in Closet(s), Wood Floors
Hot Water Natural Gas
Heating Forced Air
Cooling Central A/C
Flooring Hardwood, Tile/Brick
Equipment Built-In Range, Dishwasher, Disposal, Dryer, Oven/Range - Gas, Refrigerator, Range Hood, Washer, Water Heater
Fireplace N
Window Features Replacement
Appliance Built-In Range, Dishwasher, Disposal, Dryer, Oven/Range - Gas, Refrigerator, Range Hood, Washer, Water Heater
Heat Source Natural Gas
Laundry Main Floor
Exterior
Exterior Feature Porch(es)
Utilities Available Cable TV
Water Access N
Roof Type Asphalt,Shingle
Accessibility None
Porch Porch(es)
Garage N
Building
Lot Description Front Yard, Landscaping, Level, Rear Yard, SideYard(s)
Story 2
Foundation Block
Sewer Public Sewer
Water Public
Architectural Style Colonial, Traditional
Level or Stories 2
Additional Building Above Grade, Below Grade
Structure Type Dry Wall
New Construction N
Schools
High Schools Haddonfield Memorial H.S.
School District Haddonfield Borough Public Schools
Others
Pets Allowed Y
Senior Community No
Tax ID 17-00010 04-00011
Ownership Fee Simple
SqFt Source Estimated
Acceptable Financing Cash, Conventional
Listing Terms Cash, Conventional
Financing Cash,Conventional
Special Listing Condition Standard
Pets Allowed No Pet Restrictions
Read Less Info
Want to know what your home might be worth? Contact us for a FREE valuation!

Our team is ready to help you sell your home for the highest possible price ASAP

Bought with Christy L Oberg • Weichert Realtors-Haddonfield







