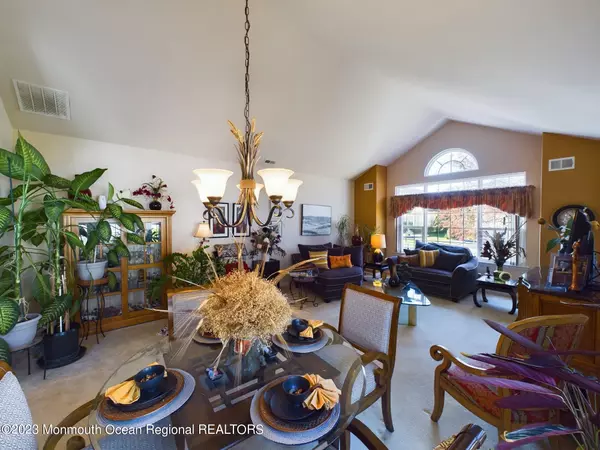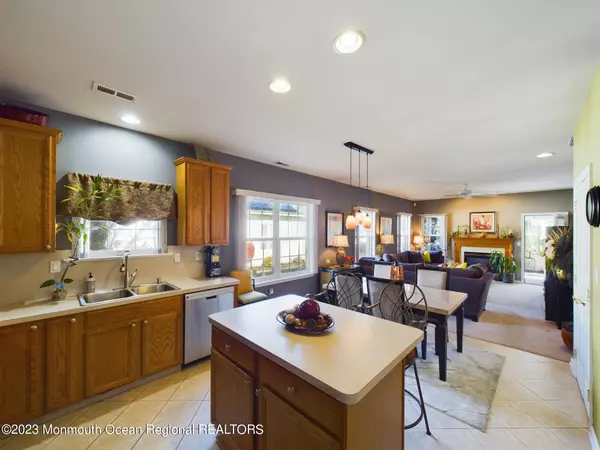$440,000
$449,000
2.0%For more information regarding the value of a property, please contact us for a free consultation.
2 Beds
2 Baths
1,835 SqFt
SOLD DATE : 04/19/2024
Key Details
Sold Price $440,000
Property Type Single Family Home
Sub Type Adult Community
Listing Status Sold
Purchase Type For Sale
Square Footage 1,835 sqft
Price per Sqft $239
Municipality Manchester (MAC)
Subdivision Renaissance
MLS Listing ID 22331788
Sold Date 04/19/24
Style Ranch
Bedrooms 2
Full Baths 2
HOA Fees $255/mo
HOA Y/N Yes
Originating Board MOREMLS (Monmouth Ocean Regional REALTORS®)
Year Built 2001
Annual Tax Amount $6,350
Tax Year 2022
Lot Size 7,840 Sqft
Acres 0.18
Lot Dimensions 69 x 111
Property Description
Invest in Leisure with this Warm and Inviting Sought-After Extended Sienna II with a Relaxing Sunroom with Sliding Doors that lead out onto an Extended Patio with Lovely Landscaping for Summertime Enjoyment. Custom paint adorns this Comfortable Home which Features include Vaulted Entry Foyer, Beautiful Living/Dining Combination for Entertaining, Eat-In Kitchen Open to a Spacious Family Room which Boasts the Warmth of a Gas Fireplace for Cozy Winter Nights, Master Suite with His & Hers Walk-in Closets & Attached Bath, Second Bedroom with Double Closet and Adjacent Bathroom. Located on a quiet street within Renaissance, an Upscale 55+ Community featuring a State of the Art Fitness Center, Cafe/Deli, Indoor and Outdoor Swimming Pools, Clubhouse, & Organizations for a Phenomenal Lifestyle!
Location
State NJ
County Ocean
Area None
Direction GSP to Exit 89 towards Brick/Lakehurst to Route 70 West for 6.5 miles. Right onto Wilbur Ave, Right onto Renaissance Drive to Security Gate. Right onto Daulton Drive, Right onto Ambassador Drive, Left onto Elenor Rd, Left onto Neville Court. House on right hand side.
Rooms
Basement None
Interior
Interior Features Attic, Attic - Pull Down Stairs, Bay/Bow Window, Bonus Room, Dec Molding, Laundry Tub, Security System, Sliding Door, Recessed Lighting
Heating Natural Gas, Forced Air
Cooling Central Air
Flooring Ceramic Tile, Other
Fireplaces Number 1
Fireplace Yes
Exterior
Exterior Feature Patio, Porch - Screened, Security System, Sprinkler Under, Storm Door(s), Swimming, Thermal Window, Lighting, Tennis Court(s)
Parking Features Asphalt, Double Wide Drive, Driveway, Off Street, On Street, Direct Access, Storage
Garage Spaces 2.0
Pool Common, Fenced, Heated, In Ground, Indoor, Pool Equipment, Self Cleaner, With Spa, Vinyl
Amenities Available Tennis Court, Professional Management, Association, Exercise Room, Shuffleboard, Swimming, Pool, Golf Course, Clubhouse, Jogging Path, Landscaping, Bocci
Roof Type Shingle
Garage Yes
Building
Lot Description Level
Story 1
Foundation Slab
Sewer Public Sewer
Water Public
Architectural Style Ranch
Level or Stories 1
Structure Type Patio,Porch - Screened,Security System,Sprinkler Under,Storm Door(s),Swimming,Thermal Window,Lighting,Tennis Court(s)
New Construction No
Schools
Middle Schools Manchester Twp
High Schools Manchester Twnshp
Others
Senior Community Yes
Tax ID 19-00061-33-00004
Read Less Info
Want to know what your home might be worth? Contact us for a FREE valuation!

Our team is ready to help you sell your home for the highest possible price ASAP

Bought with Keller Williams Shore Properties







