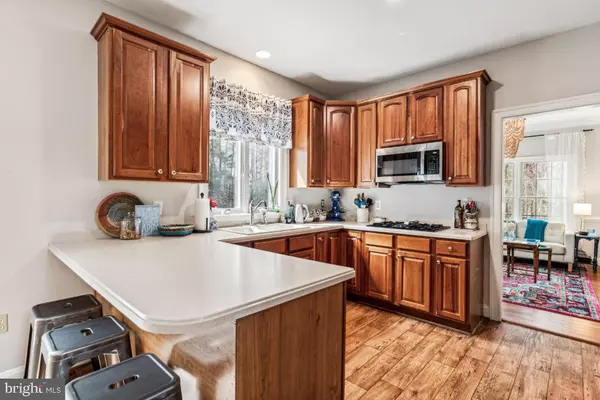$749,000
$749,000
For more information regarding the value of a property, please contact us for a free consultation.
5 Beds
5 Baths
3,659 SqFt
SOLD DATE : 04/18/2024
Key Details
Sold Price $749,000
Property Type Single Family Home
Sub Type Detached
Listing Status Sold
Purchase Type For Sale
Square Footage 3,659 sqft
Price per Sqft $204
Subdivision Rillhurst Estates
MLS Listing ID VACU2007170
Sold Date 04/18/24
Style Cape Cod
Bedrooms 5
Full Baths 4
Half Baths 1
HOA Fees $16/ann
HOA Y/N Y
Abv Grd Liv Area 2,315
Originating Board BRIGHT
Year Built 2000
Annual Tax Amount $2,872
Tax Year 2023
Lot Size 2.700 Acres
Acres 2.7
Property Description
Welcome to your dream retreat at Rillhurst Estates, where luxury living meets serene lakeside views. This stunning custom Graystone home boasts 5 bedrooms and 4.5 bathrooms, set on a picturesque 2.7-acre lot.
Step into the inviting living room flooded with natural light, featuring a charming brick gas fireplace that sets the perfect ambiance for cozy evenings. The gourmet eat-in kitchen is a chef's delight, showcasing custom cabinetry, granite counters, stainless steel appliances, and a convenient breakfast bar for casual dining. Host elegant dinner parties in the formal dining area, adding a touch of sophistication to every gathering.
Escape to the main level primary suite, offering a private sanctuary complete with a luxurious full bathroom featuring a soaking tub, separate shower, and a spacious walk-in closet. Hardwood and luxury vinyl plank flooring adorn the main level, adding warmth and elegance throughout.
Convenience meets comfort with main level laundry facilities. Upstairs, discover a spacious second primary suite with its own private bathroom, alongside two additional generously sized bedrooms and another full bathroom.
The finished lower level offers versatility with a potential fifth bedroom, a full bathroom, and an oversized family room ideal for entertaining. A second kitchen and dining area provide additional convenience and functionality, perfect for multi-generational living or hosting guests.
Step outside to your own private oasis, complete with a refreshing in-ground pool, concrete patio, and fully fenced yard for ultimate privacy. Relax and soak in the tranquil lake views from your wrap-around porch or enjoy outdoor gatherings on the stamped concrete patio with gazebo and firepit, surrounded by beautifully landscaped hardscaping.
Experience the ultimate lakeside lifestyle with community access to Lake Rillhurst, including a picnic area, dock, and playground. Don't miss the opportunity to make this extraordinary property your forever home. Schedule your private tour today and embrace luxury living at its finest.
Location
State VA
County Culpeper
Zoning R1
Rooms
Other Rooms Living Room, Dining Room, Primary Bedroom, Bedroom 2, Bedroom 3, Bedroom 5, Kitchen, Family Room, Foyer, Laundry, Office, Storage Room, Bathroom 2, Bathroom 3, Primary Bathroom
Basement Outside Entrance, Side Entrance, Fully Finished, Connecting Stairway, Daylight, Partial, Heated, Improved, Interior Access, Space For Rooms, Walkout Level, Windows
Main Level Bedrooms 1
Interior
Interior Features Kitchen - Country, Kitchen - Table Space, Dining Area, Chair Railings, Crown Moldings, Window Treatments, Entry Level Bedroom, Primary Bath(s), Wood Floors, Floor Plan - Open, 2nd Kitchen, Breakfast Area, Carpet, Formal/Separate Dining Room, Kitchen - Eat-In, Soaking Tub, Upgraded Countertops, Tub Shower, Walk-in Closet(s)
Hot Water Bottled Gas
Heating Forced Air
Cooling Central A/C
Flooring Carpet, Ceramic Tile, Luxury Vinyl Plank
Fireplaces Number 1
Fireplaces Type Mantel(s), Brick, Gas/Propane
Equipment Cooktop, Dishwasher, Disposal, Dryer, Exhaust Fan, Humidifier, Icemaker, Microwave, Oven - Double, Oven - Self Cleaning, Oven - Wall, Refrigerator, Washer
Fireplace Y
Window Features Palladian,Transom,Vinyl Clad
Appliance Cooktop, Dishwasher, Disposal, Dryer, Exhaust Fan, Humidifier, Icemaker, Microwave, Oven - Double, Oven - Self Cleaning, Oven - Wall, Refrigerator, Washer
Heat Source Propane - Leased
Laundry Dryer In Unit, Has Laundry, Main Floor, Washer In Unit
Exterior
Exterior Feature Patio(s), Porch(es)
Parking Features Garage Door Opener, Additional Storage Area, Garage - Side Entry, Inside Access
Garage Spaces 2.0
Fence Rear
Pool Fenced, Concrete, In Ground
Amenities Available Common Grounds, Tot Lots/Playground, Water/Lake Privileges
Water Access Y
Water Access Desc Canoe/Kayak,Fishing Allowed,Boat - Non Powered Only,Private Access
View Water, Trees/Woods, Lake
Accessibility None
Porch Patio(s), Porch(es)
Attached Garage 2
Total Parking Spaces 2
Garage Y
Building
Lot Description Front Yard, Landscaping, Private, Rear Yard, Road Frontage, Trees/Wooded
Story 2
Foundation Concrete Perimeter
Sewer Septic Exists, Septic < # of BR
Water Well
Architectural Style Cape Cod
Level or Stories 2
Additional Building Above Grade, Below Grade
Structure Type 9'+ Ceilings
New Construction N
Schools
Elementary Schools A.G. Richardson
Middle Schools Floyd T. Binns
High Schools Eastern View
School District Culpeper County Public Schools
Others
Pets Allowed Y
Senior Community No
Tax ID 38F 3 61
Ownership Fee Simple
SqFt Source Estimated
Security Features Security System,Smoke Detector
Acceptable Financing Cash, Conventional, VA
Horse Property N
Listing Terms Cash, Conventional, VA
Financing Cash,Conventional,VA
Special Listing Condition Standard
Pets Allowed No Pet Restrictions
Read Less Info
Want to know what your home might be worth? Contact us for a FREE valuation!

Our team is ready to help you sell your home for the highest possible price ASAP

Bought with TODD MORGAN • HOWARD HANNA ROY WHEELER REALTY - CHARLOTTESVILLE







