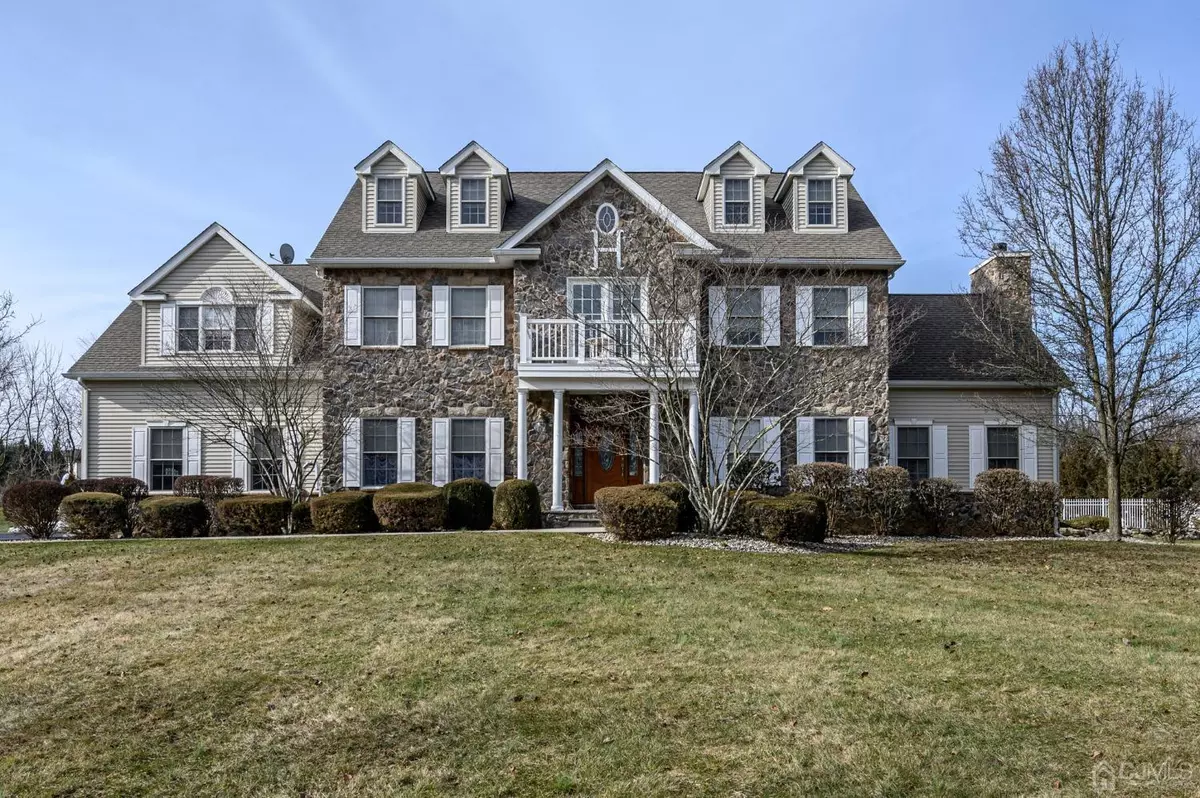$920,000
$950,000
3.2%For more information regarding the value of a property, please contact us for a free consultation.
4 Beds
3 Baths
3,603 SqFt
SOLD DATE : 04/16/2024
Key Details
Sold Price $920,000
Property Type Single Family Home
Sub Type Single Family Residence
Listing Status Sold
Purchase Type For Sale
Square Footage 3,603 sqft
Price per Sqft $255
Subdivision Franklin
MLS Listing ID 2407236R
Sold Date 04/16/24
Style Colonial
Bedrooms 4
Full Baths 3
Originating Board CJMLS API
Year Built 2006
Annual Tax Amount $17,714
Tax Year 2021
Lot Size 1.590 Acres
Acres 1.59
Lot Dimensions 0.00 x 0.00
Property Description
Dream Homes DO Exist! Stunning 4 Bed 3 Bath Turn-Key Custom Colonial with Master Suite, two 3-Car Garages, and In-Ground Pool is sure to impress! Set back from the road on a private edge-of-neighborhood lot, built with the finest of craftsmanship, superb attention to detail, and countless upgrades to boast! Curb appeal and stately stone front welcome you in to a spacious and sophisticated interior with 3600+ sq ft of living space that will take your breath away. Grand Foyer entry with circular staircase features elegant custom moldings and solid cherry HW flooring that extend into the Formal Living and Dining rms. Upgraded Eat-in-Kitchen offers sleek SS Appliances, center island, upgraded counters, premium ceramic tile flooring and sun soaked breakfast nook with slider to the Deck for easy al fresco dining. Rear Family rm is the heart of the home, adorned with a floor to ceiling stone Fireplace, soaring Cathedral ceiling, and French Doors that open to a blissful, light and bright Conservatory. Sizable Den/Home Office can double as a 5th Bedroom or a potential In-Law Suite with an adjacent Full Bath. Upstairs, the 2nd Full Bath, convenient Laundry rm, and 4 generously sized Bedrooms, inc the incredible Master Suite! MBR boasts dual walk-in closets, luxe ensuite bath with dual sinks, stall shower+ jacuzzi and it's own private Balcony with French Doors. Full Basement with 9 ft ceilings adds to the package- finish it off for even MORE space! Plush Backyard was made for entertaining, featuring a large, newer covered Deck, Patio, and lovely Heated In-Ground Pool with Spa, Pergola + small Pool House for storage- fenced-in for your privacy! Built-in 3 Car Garage, addtl newer Detached oversized 3 Car Garage, ample Driveway parking, New HWH, the list goes on! A true Move-in-Ready MUST SEE!!
Location
State NJ
County Warren
Community Curbs
Zoning RC
Rooms
Other Rooms Outbuilding
Basement Full, Storage Space, Interior Entry, Utility Room
Dining Room Formal Dining Room
Kitchen Kitchen Island, Pantry, Eat-in Kitchen, Separate Dining Area
Interior
Interior Features Cathedral Ceiling(s), Central Vacuum, High Ceilings, Security System, Watersoftener Owned, Entrance Foyer, Kitchen, Living Room, Bath Main, Den, Dining Room, Family Room, Florida Room, 4 Bedrooms, Laundry Room, Bath Full, Bath Other, Attic
Heating Zoned, Forced Air
Cooling Zoned
Flooring Carpet, Ceramic Tile, Wood
Fireplaces Number 1
Fireplaces Type See Remarks
Fireplace true
Window Features Screen/Storm Window,Insulated Windows
Appliance Dishwasher, Dryer, Microwave, Refrigerator, See Remarks, Range, Oven, Washer, Water Softener Owned, Electric Water Heater
Heat Source Propane
Exterior
Exterior Feature Open Porch(es), Curbs, Outbuilding(s), Deck, Patio, Screen/Storm Window, Fencing/Wall, Yard, Insulated Pane Windows
Garage Spaces 6.0
Fence Fencing/Wall
Pool In Ground
Community Features Curbs
Utilities Available Propane, Electricity Connected
Roof Type Asphalt
Porch Porch, Deck, Patio
Building
Lot Description Level
Story 3
Sewer Septic Tank
Water Private, Well
Architectural Style Colonial
Others
Senior Community no
Tax ID 050005100000000502
Ownership Fee Simple
Security Features Security System
Energy Description Propane
Read Less Info
Want to know what your home might be worth? Contact us for a FREE valuation!

Our team is ready to help you sell your home for the highest possible price ASAP








