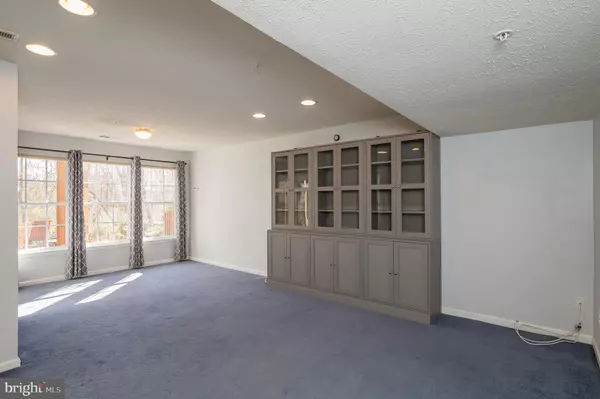$320,000
$325,000
1.5%For more information regarding the value of a property, please contact us for a free consultation.
3 Beds
4 Baths
1,836 SqFt
SOLD DATE : 04/17/2024
Key Details
Sold Price $320,000
Property Type Townhouse
Sub Type Interior Row/Townhouse
Listing Status Sold
Purchase Type For Sale
Square Footage 1,836 sqft
Price per Sqft $174
Subdivision Eagles Landing At Waters Edge
MLS Listing ID MDHR2029070
Sold Date 04/17/24
Style Colonial
Bedrooms 3
Full Baths 2
Half Baths 2
HOA Fees $119/mo
HOA Y/N Y
Abv Grd Liv Area 1,536
Originating Board BRIGHT
Year Built 2006
Annual Tax Amount $2,337
Tax Year 2023
Lot Size 2,347 Sqft
Acres 0.05
Property Description
Luxurious Living in Eagles Landing @ Waters Edge, Belcamp! Step into elegance as you enter this magnificent Colonial style home boasting 3 bedrooms, 2 full baths, and 2 half baths along with a one car garage. Improvements include NEW ROOF in 2023, NEW HVAC in 2019, and NEW WATER HEATER in 2019! Nestled in the prestigious Eagles Landing @ Waters Edge community in Belcamp, this residence offers unparalleled comfort and style. Upon entry, you are greeted by a grand foyer leading to a thoughtfully designed layout. To your left, a convenient half bath awaits, perfectly situated for guests. Further inside, discover a cozy family room adorned with recessed lighting, plush carpeting, and abundant natural light streaming through the sliders leading to the outdoor patio, creating an inviting space for relaxation. Laundry facilities on this level add to the convenience of daily living. Ascend to the next level and prepare to be wowed by the spacious kitchen, featuring durable vinyl flooring, modern recessed lighting, and ample table space, ideal for culinary endeavors and casual dining alike. An additional half bath adds to the convenience. The open living and dining area offers versatility and comfort with plush carpeting and a seamless flow, complemented by a sunroom boasting hardwood floors, a gas fireplace, and sliders leading to the outdoor deck—a perfect spot for entertaining or enjoying tranquil moments. Venture up one more level to discover the luxurious primary suite, complete with an attached bath featuring a soaking tub, dual vanity sinks, a stall shower, and a spacious walk-in closet, providing a serene retreat at the end of each day. Two additional bedrooms and another full bath offer flexibility and comfort for family and guests. Convenience is key with a one-car attached garage and a concrete driveway, ensuring effortless parking and accessibility. Don't miss the opportunity to experience the epitome of luxury living in this exquisite home. Schedule your private tour today and make this dream residence your reality!
Location
State MD
County Harford
Zoning R4COS
Rooms
Other Rooms Living Room, Primary Bedroom, Bedroom 2, Bedroom 3, Kitchen, Family Room, Foyer, Sun/Florida Room
Interior
Interior Features Primary Bath(s), Attic, Carpet, Ceiling Fan(s), Combination Dining/Living, Kitchen - Eat-In, Kitchen - Table Space, Recessed Lighting, Walk-in Closet(s), Wood Floors, Combination Kitchen/Dining, Dining Area, Family Room Off Kitchen, Floor Plan - Open, Kitchen - Country, Bathroom - Soaking Tub, Bathroom - Stall Shower, Bathroom - Tub Shower
Hot Water Natural Gas
Heating Forced Air
Cooling Central A/C, Ceiling Fan(s)
Flooring Vinyl, Carpet, Hardwood
Fireplaces Number 1
Fireplaces Type Gas/Propane, Mantel(s)
Equipment Dishwasher, Disposal, Dryer, Microwave, Oven/Range - Gas, Refrigerator, Washer, Water Heater
Furnishings No
Fireplace Y
Window Features Double Pane
Appliance Dishwasher, Disposal, Dryer, Microwave, Oven/Range - Gas, Refrigerator, Washer, Water Heater
Heat Source Natural Gas
Laundry Main Floor
Exterior
Exterior Feature Deck(s), Patio(s)
Parking Features Covered Parking, Garage - Front Entry, Inside Access, Garage Door Opener
Garage Spaces 2.0
Amenities Available Pier/Dock, Jog/Walk Path
Water Access N
Roof Type Asphalt
Accessibility None
Porch Deck(s), Patio(s)
Attached Garage 1
Total Parking Spaces 2
Garage Y
Building
Lot Description No Thru Street
Story 3
Foundation Permanent
Sewer Public Sewer
Water Public
Architectural Style Colonial
Level or Stories 3
Additional Building Above Grade, Below Grade
Structure Type Dry Wall
New Construction N
Schools
Elementary Schools Church Creek
Middle Schools Aberdeen
High Schools Aberdeen
School District Harford County Public Schools
Others
Pets Allowed Y
HOA Fee Include Trash,Snow Removal,Lawn Care Front,Lawn Care Rear,Lawn Maintenance
Senior Community No
Tax ID 1301365339
Ownership Fee Simple
SqFt Source Assessor
Acceptable Financing Cash, Conventional, FHA, VA
Horse Property N
Listing Terms Cash, Conventional, FHA, VA
Financing Cash,Conventional,FHA,VA
Special Listing Condition Standard
Pets Allowed No Pet Restrictions
Read Less Info
Want to know what your home might be worth? Contact us for a FREE valuation!

Our team is ready to help you sell your home for the highest possible price ASAP

Bought with Nicholas W Bogardus • Compass







