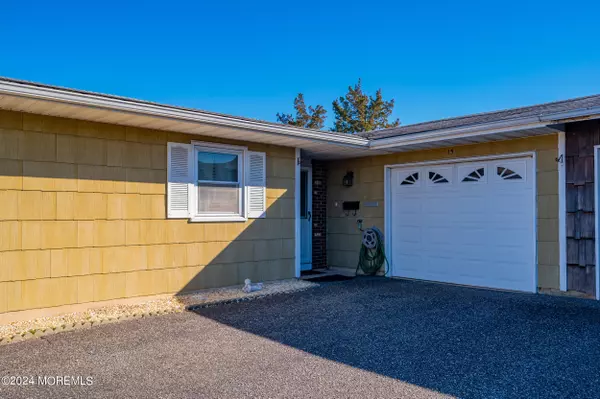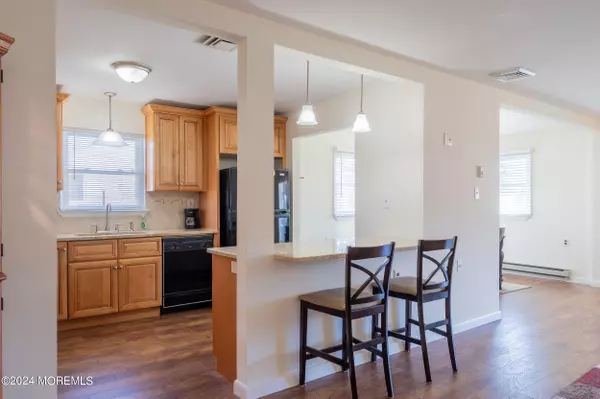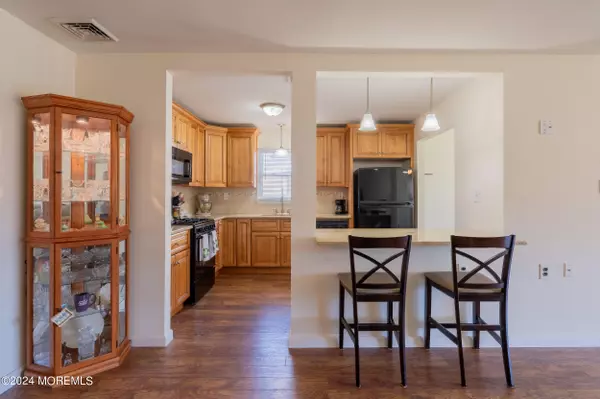$305,000
$300,000
1.7%For more information regarding the value of a property, please contact us for a free consultation.
2 Beds
1 Bath
1,076 SqFt
SOLD DATE : 04/15/2024
Key Details
Sold Price $305,000
Property Type Single Family Home
Sub Type Adult Community
Listing Status Sold
Purchase Type For Sale
Square Footage 1,076 sqft
Price per Sqft $283
Municipality Brick (BRK)
Subdivision Greenbriar I
MLS Listing ID 22405038
Sold Date 04/15/24
Style End Unit,Ranch,Other - See Remarks
Bedrooms 2
Full Baths 1
HOA Fees $145/mo
HOA Y/N Yes
Originating Board MOREMLS (Monmouth Ocean Regional REALTORS®)
Year Built 1976
Annual Tax Amount $2,326
Tax Year 2022
Lot Size 4,356 Sqft
Acres 0.1
Property Description
This is a Coming Soon Listing and cannot be shown until 3/1/2024
2 bedroom Dogwood Model attached at garages. Already converted to Natural Gas. 1 Block to active clubhouse, onsite golf, and 2 association pools, and gym. Upgraded with new vinyl wood floors throughout, new kitchen with gas cooking, granite counters, bathroom w/neutral tile, walk in shower, gas heat (original electric baseboards in tact and functioning), tankless water heater, electrical panel, and central air conditioning. New washer and dryer 2023 Screened in porch replaced in 2020 and new fenced area this year. Oversized 1 car garage has ample storage and direct access to house through screened in porch. Loads of floor to ceiling closets for your storage needs. Low HOA and taxes. 1500 fee to association for registration.
Location
State NJ
County Ocean
Area Greenbriar
Direction Burnt Tavern road to The Boulevard to right on Blake circle to left on Dryden
Interior
Interior Features Attic, Sliding Door, Breakfast Bar
Heating Natural Gas, Forced Air
Cooling Central Air
Flooring Ceramic Tile, Wood
Fireplace No
Exterior
Exterior Feature Fence, Porch - Screened, Lighting
Parking Features Paved, Asphalt, Driveway, Off Street
Garage Spaces 1.0
Pool Common
Amenities Available Professional Management, Exercise Room, Shuffleboard, Community Room, Swimming, Pool, Golf Course, Clubhouse, Common Area, Landscaping
Roof Type Shingle
Garage Yes
Building
Lot Description Level
Story 1
Foundation Slab
Sewer Public Sewer
Water Public
Architectural Style End Unit, Ranch, Other - See Remarks
Level or Stories 1
Structure Type Fence,Porch - Screened,Lighting
Others
HOA Fee Include Trash,Common Area,Community Bus,Golf Course,Lawn Maintenance,Mgmt Fees,Pool,Rec Facility,Snow Removal
Senior Community Yes
Tax ID 07-01192-06-00003
Read Less Info
Want to know what your home might be worth? Contact us for a FREE valuation!

Our team is ready to help you sell your home for the highest possible price ASAP

Bought with Jack Green Realty







