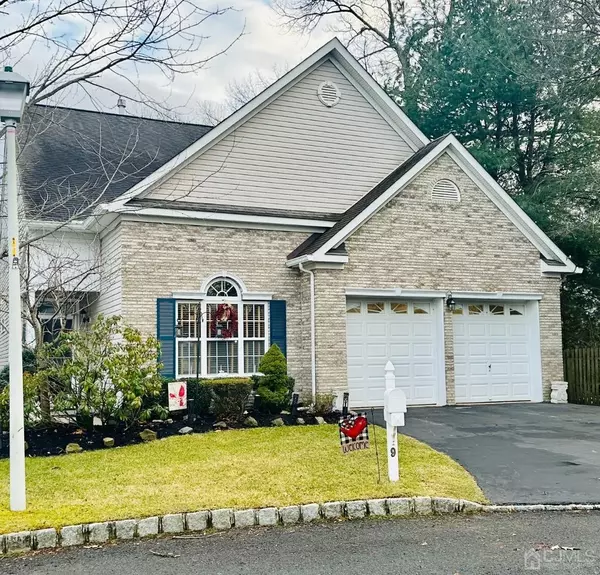$575,000
$569,000
1.1%For more information regarding the value of a property, please contact us for a free consultation.
3 Beds
2.5 Baths
2,578 SqFt
SOLD DATE : 04/15/2024
Key Details
Sold Price $575,000
Property Type Single Family Home
Sub Type Single Family Residence
Listing Status Sold
Purchase Type For Sale
Square Footage 2,578 sqft
Price per Sqft $223
Subdivision Regency Walk Sec 3
MLS Listing ID 2407969R
Sold Date 04/15/24
Style Custom Development,Development Home,Two Story
Bedrooms 3
Full Baths 2
Half Baths 1
Maintenance Fees $231
HOA Y/N true
Originating Board CJMLS API
Year Built 2005
Annual Tax Amount $9,896
Tax Year 2022
Lot Size 7,374 Sqft
Acres 0.1693
Lot Dimensions 125.00 x 0.00
Property Description
Nestled within the charming town of Helmetta, New Jersey, Regency Walk emerges as a serene adult community. Quietly tucked away at the end of a cul-de-sac,this inviting brick-front home boasts captivating curb appeal and rests upon a private lot spanning 7,375 sq ft. Step inside the elegant two-level Devonshire model to discover 3 bedrooms and 2.5 baths. Hardwood floors grace the entry foyer, leading seamlessly into the formal dining room, office, kitchen & family room. The spacious kitchen showcases two pantries for ample storage and a generous-sized granite island comfortably seating between 4-6. Adorned with stainless steel appliances, the kitchen exudes modern charm.The family room captivates with cathedral ceiling, a cozy gas fireplace perfect for those chilly evenings, and sliding doors which lead to the expanded private patio,fenced for privacy. Ascend to the second level loft to find another recreation/ family room, full bath and two additional guest bedrooms each with a closet. Additional storage located in the utility room. Gas powered home generator included. Recently refreshed with new paint and brand new carpeting in the master bedroom, this home radiates a sense of renewed comfort. Regency Walk's intimate community amenities include a clubhouse equipped with a gym, game room, and dedicated space for holiday gatherings & social events held by the HOA. Conveniently located, Helmetta provides easy access to shopping, renowned medical facilities and major highways such as the New Jersey Turnpike and Route 18, bordering East Brunswick & Monroe. Offering spacious living and attractive features at an exceptional value, this move-in ready residence invites savvy buyers to schedule a viewing and seize the opportunity for a quick closing.
Location
State NJ
County Middlesex
Community Kitchen Facilities, Billiard Room, Clubhouse, Community Room, Fitness Center, Game Room
Rooms
Basement Slab Only
Dining Room Formal Dining Room
Kitchen Granite/Corian Countertops, Breakfast Bar, Kitchen Island, Pantry, Eat-in Kitchen
Interior
Interior Features Blinds, Cathedral Ceiling(s), Drapes-See Remarks, Security System, Shades-Existing, Vaulted Ceiling(s), 1 Bedroom, Entrance Foyer, Kitchen, Laundry Room, Library/Office, Bath Half, Dining Room, Family Room, 2 Bedrooms, Attic, Bath Full, Loft, Storage, Utility Room, None
Heating Forced Air
Cooling Central Air, Ceiling Fan(s)
Flooring Carpet, Ceramic Tile, Wood
Fireplaces Number 1
Fireplaces Type Gas
Fireplace true
Window Features Blinds,Drapes,Shades-Existing
Appliance Dishwasher, Dryer, Free-Standing Freezer, Gas Range/Oven, Exhaust Fan, Microwave, Refrigerator, Washer, Gas Water Heater
Heat Source Natural Gas
Exterior
Exterior Feature Patio, Fencing/Wall
Garage Spaces 2.0
Fence Fencing/Wall
Pool None
Community Features Kitchen Facilities, Billiard Room, Clubhouse, Community Room, Fitness Center, Game Room
Utilities Available Cable TV, Cable Connected, Electricity Connected, Natural Gas Connected
Roof Type Asphalt
Handicap Access Support Rails
Porch Patio
Building
Lot Description Cul-De-Sac, Dead - End Street, Level
Story 2
Sewer Public Sewer
Water Public
Architectural Style Custom Development, Development Home, Two Story
Others
HOA Fee Include Amenities-Some,Management Fee,Common Area Maintenance,Insurance,Maintenance Structure,Reserve Fund,Snow Removal,Trash,Maintenance Grounds
Senior Community yes
Tax ID 0600020000000086
Ownership Fee Simple
Security Features Security System
Energy Description Natural Gas
Pets Allowed Yes
Read Less Info
Want to know what your home might be worth? Contact us for a FREE valuation!

Our team is ready to help you sell your home for the highest possible price ASAP








