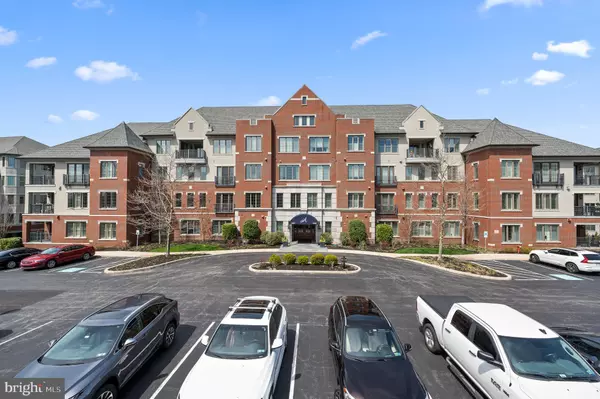$1,450,000
$1,350,000
7.4%For more information regarding the value of a property, please contact us for a free consultation.
2 Beds
3 Baths
2,480 SqFt
SOLD DATE : 04/15/2024
Key Details
Sold Price $1,450,000
Property Type Condo
Sub Type Condo/Co-op
Listing Status Sold
Purchase Type For Sale
Square Footage 2,480 sqft
Price per Sqft $584
Subdivision Athertyn
MLS Listing ID PADE2061036
Sold Date 04/15/24
Style Traditional
Bedrooms 2
Full Baths 2
Half Baths 1
Condo Fees $790/mo
HOA Y/N N
Abv Grd Liv Area 2,480
Originating Board BRIGHT
Year Built 2014
Annual Tax Amount $18,766
Tax Year 2023
Lot Size 2,614 Sqft
Acres 0.06
Lot Dimensions 0.00 x 0.00
Property Description
Welcome to Athertyn- a lifestyle community by Pohlig Builders. This premier corner location Furness floor plan provides luxury one-floor living overlooking the wooded viewsheds of Haverford Reserve. The coveted two Bedroom plus Den/two and a half Bath home features a Gallery entrance leading to an open floor plan bathed in sunlight that only a Southwest exposure can provide! Custom features and upgrades abound, including maple hardwood flooring throughout all main living spaces, arched cased openings, custom built-in cabinetry, gas fireplace with floor to ceiling custom mantle detail, study pocket doors. plantations style shutters and more. The Kitchen features Kountry Kraft cabinetry with custom hood detail and oversized Island complete with ceramic tile backsplash and quartz countertops. Beyond the heart of the home, you will find a gracious Primary Suite with bay window, dressing room, two full walk in closets and luxurious Primary Bath. Thoughtfully situated on the other side of the home are Guest Suite with Full Bath, Pantry Closet and full sized Laundry Room. The half bath is central and convenient for entertaining, just across from the Study space which is perfect for a home office, cozy den, art studio or additional guest space. Underground parking and storage are also included. Athertyn is the centerpiece of Haverford Reserve, a 209 acre residential & preservation development complete with nature & biking trails. Homeowners enjoy use of clubhouse, pool & spa, tennis & pickleball court, putting green & gardens. Your new lifestyle awaits!
Location
State PA
County Delaware
Area Haverford Twp (10422)
Zoning R-1A
Rooms
Other Rooms Living Room, Dining Room, Primary Bedroom, Bedroom 2, Kitchen, Foyer, Breakfast Room, Study, Laundry, Bathroom 2, Primary Bathroom, Half Bath
Main Level Bedrooms 2
Interior
Interior Features Built-Ins, Crown Moldings, Floor Plan - Open, Kitchen - Island, Breakfast Area, Recessed Lighting, Upgraded Countertops, Walk-in Closet(s), Window Treatments, Wood Floors
Hot Water Electric
Heating Forced Air
Cooling Central A/C
Flooring Wood, Ceramic Tile, Carpet
Fireplaces Number 1
Fireplaces Type Gas/Propane
Equipment Built-In Range, Oven - Self Cleaning, Dishwasher, Refrigerator, Disposal, Built-In Microwave, Dryer - Electric, Washer
Fireplace Y
Window Features Casement,Bay/Bow,Screens
Appliance Built-In Range, Oven - Self Cleaning, Dishwasher, Refrigerator, Disposal, Built-In Microwave, Dryer - Electric, Washer
Heat Source Natural Gas
Laundry Main Floor
Exterior
Exterior Feature Terrace
Parking Features Covered Parking, Garage Door Opener, Inside Access, Underground
Garage Spaces 1.0
Amenities Available Swimming Pool, Tennis Courts, Club House
Water Access N
View Trees/Woods
Roof Type Pitched,Shingle
Accessibility Elevator
Porch Terrace
Total Parking Spaces 1
Garage Y
Building
Lot Description Sloping, Open, Trees/Wooded
Story 1
Unit Features Garden 1 - 4 Floors
Foundation Concrete Perimeter
Sewer Public Sewer
Water Public
Architectural Style Traditional
Level or Stories 1
Additional Building Above Grade, Below Grade
Structure Type 9'+ Ceilings
New Construction N
Schools
School District Haverford Township
Others
Pets Allowed Y
HOA Fee Include Pool(s),Common Area Maintenance,Ext Bldg Maint,Lawn Maintenance,Snow Removal,Trash,Water,Sewer,Insurance,All Ground Fee,Management
Senior Community Yes
Age Restriction 55
Tax ID 22-04-00629-69
Ownership Fee Simple
SqFt Source Assessor
Horse Property N
Special Listing Condition Standard
Pets Allowed Number Limit
Read Less Info
Want to know what your home might be worth? Contact us for a FREE valuation!

Our team is ready to help you sell your home for the highest possible price ASAP

Bought with Gaurav Gambhir • KW Empower







