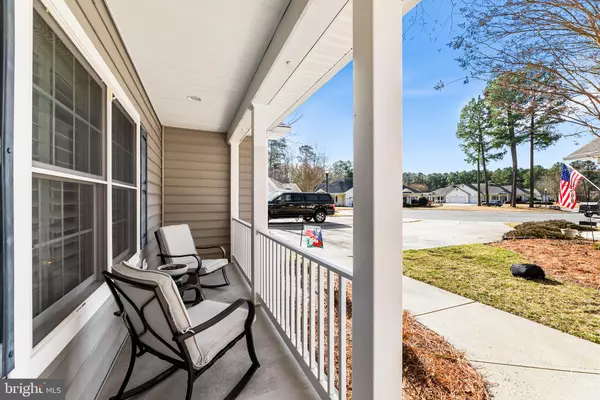$381,000
$379,000
0.5%For more information regarding the value of a property, please contact us for a free consultation.
3 Beds
2 Baths
2,138 SqFt
SOLD DATE : 04/11/2024
Key Details
Sold Price $381,000
Property Type Condo
Sub Type Condo/Co-op
Listing Status Sold
Purchase Type For Sale
Square Footage 2,138 sqft
Price per Sqft $178
Subdivision Village Of Cinderberry
MLS Listing ID DESU2056194
Sold Date 04/11/24
Style Ranch/Rambler
Bedrooms 3
Full Baths 2
Condo Fees $390/mo
HOA Y/N N
Abv Grd Liv Area 2,138
Originating Board BRIGHT
Year Built 2006
Annual Tax Amount $1,009
Tax Year 2023
Lot Dimensions 0.00 x 0.00
Property Description
Unique opportunity to own a 2 car attached garage home in the sought after 55+ community, The Village of Cinderberry! Prime location tucked away off of a cul-de-sac with 6 car parking (2 car attached garage plus 4 car driveway). Beautiful mature trees and tall pines create a beautiful backdrop for this home. Bonus sunroom off the side of the home, open floorplan with fully equipped kitchen, and extra storage in the oversized garage. The spacious 3rd room is used as an optional bedroom but does not formally have a closet.
Location
State DE
County Sussex
Area Georgetown Hundred (31006)
Zoning RES
Rooms
Main Level Bedrooms 3
Interior
Interior Features Ceiling Fan(s), Floor Plan - Open, Kitchen - Island, Recessed Lighting, Walk-in Closet(s)
Hot Water Electric
Heating Forced Air
Cooling Central A/C
Flooring Wood, Other
Fireplaces Number 1
Fireplaces Type Gas/Propane
Fireplace Y
Heat Source Natural Gas
Laundry Main Floor
Exterior
Exterior Feature Porch(es)
Parking Features Garage - Front Entry
Garage Spaces 6.0
Amenities Available Common Grounds, Community Center, Fitness Center, Game Room, Pool - Indoor
Water Access N
Roof Type Shingle
Accessibility None
Porch Porch(es)
Attached Garage 2
Total Parking Spaces 6
Garage Y
Building
Story 1
Foundation Slab
Sewer Public Sewer
Water Public
Architectural Style Ranch/Rambler
Level or Stories 1
Additional Building Above Grade, Below Grade
Structure Type Dry Wall,High
New Construction N
Schools
School District Indian River
Others
Pets Allowed Y
HOA Fee Include Ext Bldg Maint,Common Area Maintenance,Lawn Maintenance,Pool(s)
Senior Community Yes
Age Restriction 55
Tax ID 135-19.00-69.08-78
Ownership Condominium
Security Features Security System
Special Listing Condition Standard
Pets Allowed Number Limit
Read Less Info
Want to know what your home might be worth? Contact us for a FREE valuation!

Our team is ready to help you sell your home for the highest possible price ASAP

Bought with Erik N Brubaker • Keller Williams Realty







