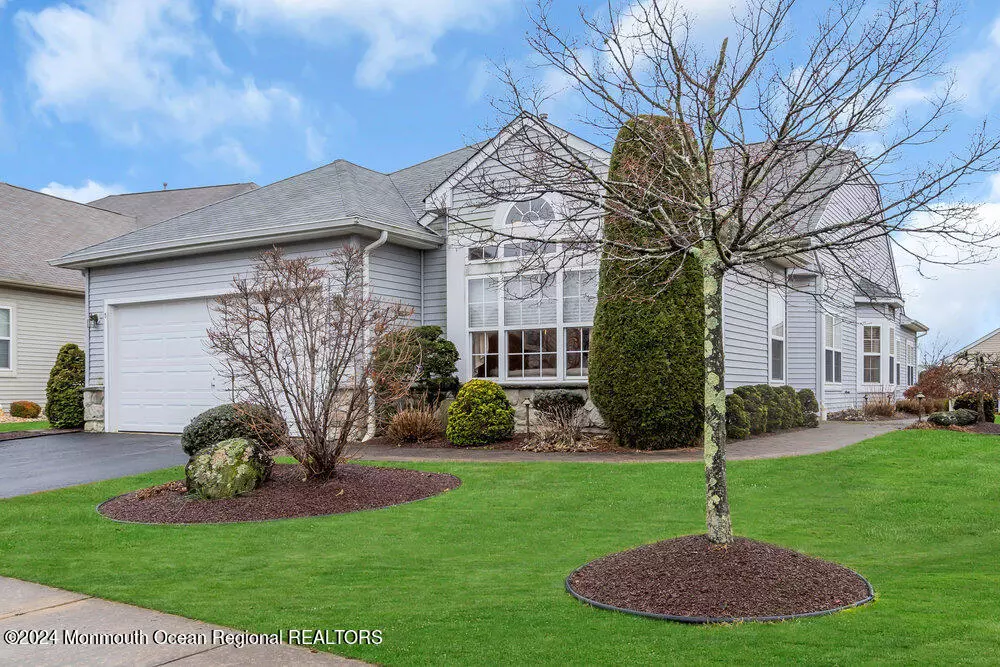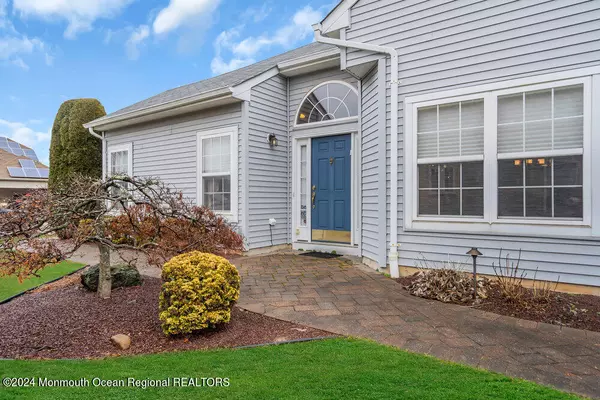$534,500
$549,000
2.6%For more information regarding the value of a property, please contact us for a free consultation.
2 Beds
2 Baths
2,041 SqFt
SOLD DATE : 04/12/2024
Key Details
Sold Price $534,500
Property Type Single Family Home
Sub Type Adult Community
Listing Status Sold
Purchase Type For Sale
Square Footage 2,041 sqft
Price per Sqft $261
Municipality Manchester (MAC)
Subdivision Renaissance
MLS Listing ID 22401032
Sold Date 04/12/24
Style Ranch,Detached
Bedrooms 2
Full Baths 2
HOA Fees $265/mo
HOA Y/N Yes
Originating Board MOREMLS (Monmouth Ocean Regional REALTORS®)
Year Built 2004
Annual Tax Amount $6,729
Tax Year 2022
Lot Size 5,662 Sqft
Acres 0.13
Lot Dimensions 47 x 124
Property Description
Custom designed & lovingly cared for by its original owners, this stunning home checks all the boxes! Style meets function w/ beautiful finishes & user-friendly upgrades. Newer 2 zone Carrier HVAC systems (2015 & 2018). The eat-in kitchen's perks include 42'' upper cabinets, soft close drawers, & fingerprint resistant G.E. Slate appliances. Primary suite offers walk-in closet w/ storage system by California Closets & en suite complete w/ jetted tub, shower, & double sealed skylight. The guest bedroom doubles as an office for 2 w/ built-in desks, cabinets, & shelving. The wireless rack controls the family room's built-in TV system w/ surround sound. A bright sun room w/ slider overlooks an expansive paver patio providing addt'l living & entertaining space. Features include- security system underground sprinklers, privacy trees, recessed lighting, Palladian windows, motorized bedroom window treatments, and abundant storage and workbench in the double garage. Come see for yourself!
Location
State NJ
County Ocean
Area None
Direction Rt 70 West to right on Ridgeway Rd (Ocean County 571). Straight 1 mile to Renaissance Drive on right. Proceed to the gate house. Make a left on Renaissance Blvd W. Take for 1.3 miles to right on Ravello Rd. to #5 on the right.
Rooms
Basement None
Interior
Interior Features Attic - Pull Down Stairs, Bay/Bow Window, Bonus Room, Built-Ins, Ceilings - 9Ft+ 1st Flr, Home Theater Equip, Security System, Skylight, Sliding Door, Recessed Lighting
Heating Natural Gas, Forced Air, 2 Zoned Heat
Cooling Central Air, 2 Zoned AC
Fireplace No
Window Features Insulated Windows
Exterior
Exterior Feature BBQ, Palladium Window, Patio, Security System, Sprinkler Under, Lighting
Parking Features Double Wide Drive, Driveway, Direct Access, Storage, Workshop in Garage
Garage Spaces 2.0
Pool Other, Common, Heated, In Ground, Indoor, Salt Water
Amenities Available Tennis Court, Professional Management, Controlled Access, Association, Exercise Room, Shuffleboard, Community Room, Swimming, Pool, Golf Course, Basketball Court, Clubhouse, Common Area, Jogging Path, Landscaping, Playground, Bocci
Roof Type Shingle
Accessibility Stall Shower, Support Rails
Garage Yes
Building
Story 1
Sewer Public Sewer
Water Public
Architectural Style Ranch, Detached
Level or Stories 1
Structure Type BBQ,Palladium Window,Patio,Security System,Sprinkler Under,Lighting
Schools
Middle Schools Manchester Twp
High Schools Manchester Twnshp
Others
HOA Fee Include Trash,Common Area,Lawn Maintenance,Mgmt Fees,Pool,Rec Facility,Snow Removal
Senior Community Yes
Tax ID 19-00061-54-00036
Pets Allowed Dogs OK, Cats OK
Read Less Info
Want to know what your home might be worth? Contact us for a FREE valuation!

Our team is ready to help you sell your home for the highest possible price ASAP

Bought with C21/ Solid Gold Realty







