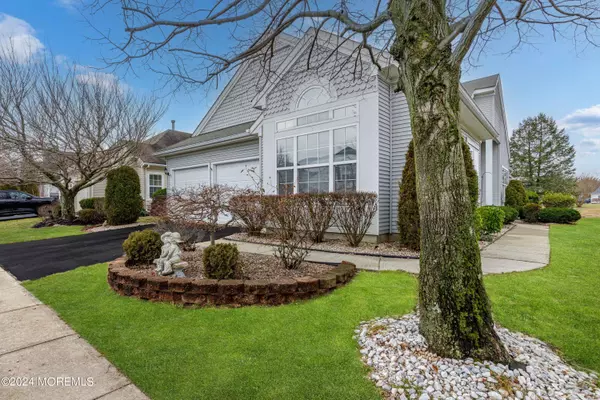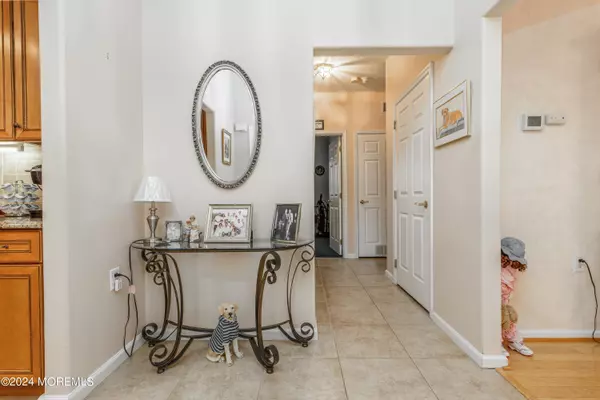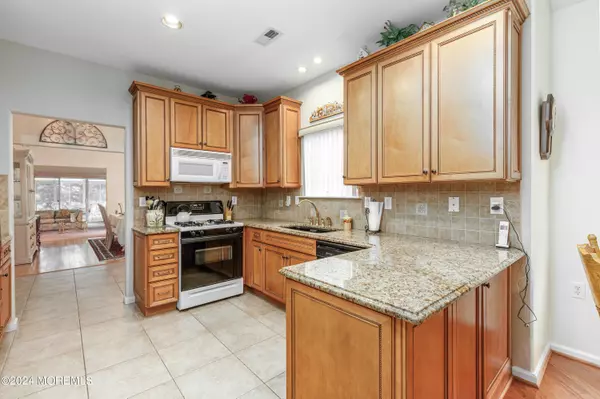$440,000
$425,000
3.5%For more information regarding the value of a property, please contact us for a free consultation.
2 Beds
2 Baths
1,678 SqFt
SOLD DATE : 04/12/2024
Key Details
Sold Price $440,000
Property Type Single Family Home
Sub Type Adult Community
Listing Status Sold
Purchase Type For Sale
Square Footage 1,678 sqft
Price per Sqft $262
Municipality Manchester (MAC)
Subdivision Renaissance
MLS Listing ID 22402794
Sold Date 04/12/24
Style Ranch,Detached
Bedrooms 2
Full Baths 2
HOA Fees $265/mo
HOA Y/N Yes
Originating Board MOREMLS (Monmouth Ocean Regional REALTORS®)
Year Built 1999
Annual Tax Amount $6,388
Tax Year 2023
Lot Size 5,662 Sqft
Acres 0.13
Lot Dimensions 50 x 110
Property Description
WELCOME TO RENAISSANCE- a very desirable 55+ Adult Golf Community. LOCATION LOCATION- Original Owners. This 2 bedroom, 2 bath, 2 car garage extended Florence with 3 season sunroom and patio featured on a pond overlooking the 4th hole of this beautiful 18 hole executive golf course with free magnificent sunsets. Eat in kitchen with 42'' cabinets and plenty of granite counter space open to family room with vaulted ceiling. Dining room to Living room to sunroom and deck, perfect for entertaining. The Primary suite offers a sitting area with spacious closet and private bathroom. The Renaissance is full of amenities with a spacious modern clubhouse featuring golf with pro shop, tennis/pickle ball center, on site deli, billiards, cards, gym, and bocce. An indoor and outdoor pool with lush communal grounds for gathering and offers great entertainment and about 100 clubs to join. Renaissance living is like being on vacation all year round.
What more can you ask for?
Location
State NJ
County Ocean
Area None
Direction Rte 70 going west to (Ridgeway Rd./ Rte.571) right onto to Renaissance Dr., straight to gate house. Continue to stop sign turn right onto Renaissance Blvd. East to left on Esplanade Dr.,and a quick left on Dunrovin Ct.and left onto Isabella to #32.
Interior
Interior Features Attic, Attic - Pull Down Stairs, Bonus Room, Sliding Door, Recessed Lighting
Heating Natural Gas, Solar, Forced Air, 2 Zoned Heat
Cooling Central Air, 2 Zoned AC
Flooring Ceramic Tile, Engineered, Other
Fireplace No
Exterior
Exterior Feature Fence, Patio, Sprinkler Under, Solar Panels, Lighting
Parking Features Asphalt, Driveway, Direct Access
Garage Spaces 2.0
Pool Common, In Ground, With Spa
Amenities Available Tennis Court, Professional Management, Controlled Access, Association, Exercise Room, Shuffleboard, Community Room, Common Access, Swimming, Pool, Golf Course, Basketball Court, Clubhouse, Common Area, Jogging Path, Landscaping, Playground, Bocci
Waterfront Description Pond
Roof Type Shingle
Garage Yes
Building
Lot Description Near Golf Course, On Golf Course, Pond
Story 1
Foundation Slab
Sewer Public Sewer
Water Public
Architectural Style Ranch, Detached
Level or Stories 1
Structure Type Fence,Patio,Sprinkler Under,Solar Panels,Lighting
New Construction No
Schools
Middle Schools Manchester Twp
High Schools Manchester Twnshp
Others
HOA Fee Include Trash,Common Area,Exterior Maint,Lawn Maintenance,Pool,Snow Removal
Senior Community Yes
Tax ID 19-00061-13-00089
Pets Allowed Dogs OK, Cats OK
Read Less Info
Want to know what your home might be worth? Contact us for a FREE valuation!

Our team is ready to help you sell your home for the highest possible price ASAP

Bought with RE/MAX Homeland West







