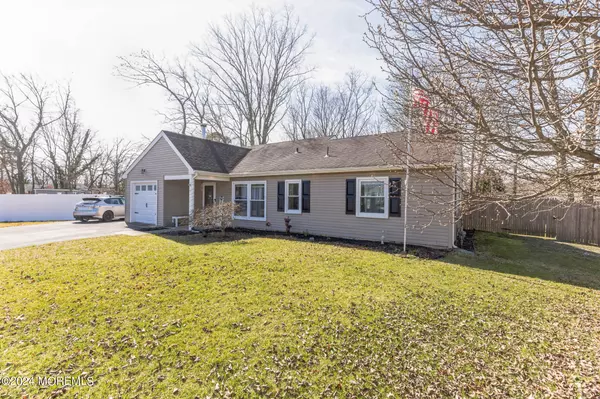$425,000
$419,900
1.2%For more information regarding the value of a property, please contact us for a free consultation.
3 Beds
2 Baths
1,450 SqFt
SOLD DATE : 04/10/2024
Key Details
Sold Price $425,000
Property Type Single Family Home
Sub Type Single Family Residence
Listing Status Sold
Purchase Type For Sale
Square Footage 1,450 sqft
Price per Sqft $293
Municipality Barnegat (BAR)
Subdivision Timbers
MLS Listing ID 22406145
Sold Date 04/10/24
Style Ranch
Bedrooms 3
Full Baths 2
HOA Y/N No
Originating Board MOREMLS (Monmouth Ocean Regional REALTORS®)
Year Built 1975
Annual Tax Amount $4,738
Tax Year 2022
Lot Size 5,227 Sqft
Acres 0.12
Lot Dimensions 50 x 104
Property Description
Welcome home to this gorgeous renovated expanded rancher on a quiet culdesac in highly desired Timbers of Barnegat! Situated off the Ravenwood Loop just minutes from the Garden State Parkway, this turn-key home is private, near schools, & easy access for commuting! The interior is tastefully updated showcasing low-maintenance luxury vinyl plank flooring throughout. The fenced backyard is huge with an expansive deck, custom gazebo, and lovely 6-person hot tub. NOTABLE UPDATES: Newer vinyl siding, fascia, soffits, garage door, gutters w/transferrable lifetime Leaf Filter warranty, HVAC, tankless water heater, sliding door, flooring & base molding, stainless kitchen appliances & recessed lighting, expanded 3-car driveway, soffit lighting and more! 1-year homebuyers warranty included!
Location
State NJ
County Ocean
Area Timbers
Direction Barnegat Blvd to Pennsylvania Avenue, to left on Ravenwood to Left on Chestnut Way Circle to Right on Street. House located at end of culdesac.
Rooms
Basement None
Interior
Interior Features Attic, Attic - Pull Down Stairs, Hot Tub, Security System, Sliding Door, Recessed Lighting
Heating Natural Gas, Forced Air
Cooling Central Air
Flooring Vinyl, Ceramic Tile, See Remarks
Fireplace No
Exterior
Exterior Feature BBQ, Deck, Fence, Gazebo, Hot Tub, Porch - Open, Security System, Shed, Storage, Storm Door(s), Thermal Window, Lighting
Garage Paved, Double Wide Drive, Driveway, Direct Access
Garage Spaces 1.0
Roof Type Shingle
Accessibility Stall Shower
Garage Yes
Building
Lot Description Cul-De-Sac, Fenced Area, Irregular Lot, Level, Oversized, Treed Lots
Story 1
Foundation Slab
Sewer Public Sewer
Water Public
Architectural Style Ranch
Level or Stories 1
Structure Type BBQ,Deck,Fence,Gazebo,Hot Tub,Porch - Open,Security System,Shed,Storage,Storm Door(s),Thermal Window,Lighting
New Construction No
Schools
Elementary Schools Joseph T. Donahue
Middle Schools Russ Brackman
High Schools Barnegat High
Others
Senior Community No
Tax ID 01-00116-25-00012
Read Less Info
Want to know what your home might be worth? Contact us for a FREE valuation!

Our team is ready to help you sell your home for the highest possible price ASAP

Bought with Keller Williams Shore Properties







