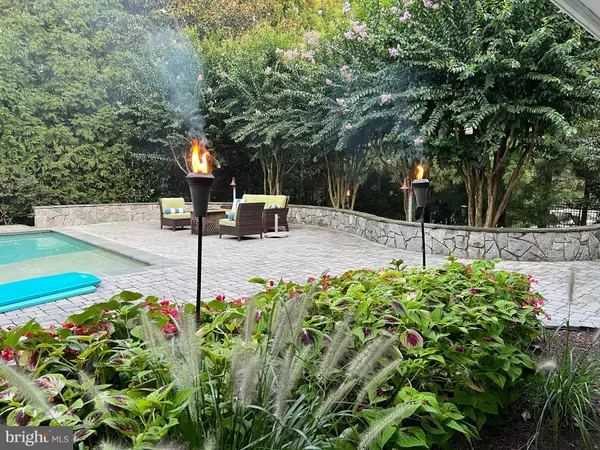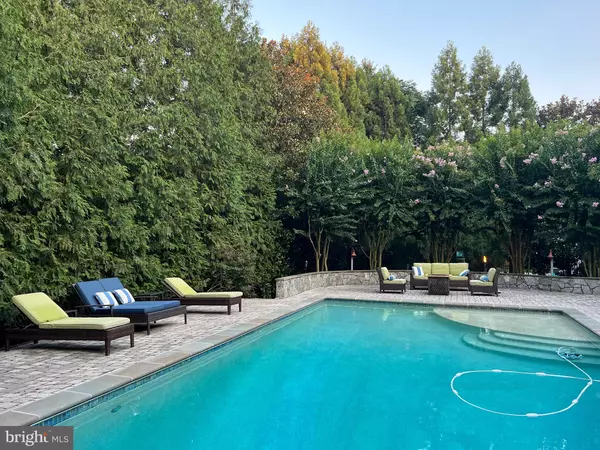$2,410,000
$2,495,000
3.4%For more information regarding the value of a property, please contact us for a free consultation.
6 Beds
5 Baths
6,206 SqFt
SOLD DATE : 04/09/2024
Key Details
Sold Price $2,410,000
Property Type Single Family Home
Sub Type Detached
Listing Status Sold
Purchase Type For Sale
Square Footage 6,206 sqft
Price per Sqft $388
Subdivision Malvern Hill
MLS Listing ID VAAX2030142
Sold Date 04/09/24
Style Colonial
Bedrooms 6
Full Baths 4
Half Baths 1
HOA Y/N N
Abv Grd Liv Area 4,496
Originating Board BRIGHT
Year Built 2003
Annual Tax Amount $20,342
Tax Year 2023
Lot Size 0.463 Acres
Acres 0.46
Property Description
Discover luxury living in this stunning custom colonial sited on an exquisite .46 acres. Relax in the resort style backyard featuring a large heated saltwater pool (with new coping and tile) including shallow swim platform, automatic pool cover, new deck, sunlit extensive hardscaping with plenty of room for lounge chairs, outdoor dining area, seating area, grilling space, and hammock. Extensive landscape lighting enhances the picturesque setting, and mature landscaping provides privacy on all sides.
As you enter through the portico of the stately all-brick residence, a dramatic foyer with soaring ceilings greets you. To the left, you’ll find the inviting formal living room with abundant light. To the right, the elegant dining room with gas fireplace. Straight ahead, the gourmet kitchen features rich cabinetry, granite counters, stainless appliances, a large pantry, and breakfast room with French doors leading to the deck and backyard. The welcoming family room includes a butler’s pantry, built-ins, and wood burning fireplace with exquisite mantle. An open sunroom with a second set of French doors leads to the outdoor spaces. Upstairs, unwind in the spacious primary bedroom with walk-in closet, two additional closets, and two separate bathrooms. Three additional bedrooms, a Jack and Jill full bathroom and laundry room complete this level. (There are hardwood floors underneath the carpeted bedrooms.) The spacious top floor, currently used as a home office, offers versatility and features two large storage areas with built in shelving throughout. The walkout lower level with direct access to the back yard is an entertainer's dream with tons of natural light, a fully equipped bar/kitchenette with built-in beer tap, spacious rec room, workout/multi-purpose area, wine cellar/bonus room,windowed bedroom with walk-in closet and newly renovated full bathroom - perfect for a live-in. There is an additional closet with plumbing for a stackable washer/dryer. The location is hard to beat with shopping, dining, parks and transit within walking distance. Commuters will enjoy the close proximity to the Pentagon, Amazon HQ2, Reagan National, and Downtown D.C. Don't miss this rare opportunity.
Location
State VA
County Alexandria City
Zoning R 20
Rooms
Other Rooms Living Room, Dining Room, Primary Bedroom, Bedroom 2, Bedroom 3, Bedroom 4, Kitchen, Game Room, Family Room, Den, Breakfast Room, Bedroom 1, Laundry, Other, Recreation Room, Utility Room, Bedroom 6
Basement Full, Outside Entrance, Interior Access, Walkout Level
Interior
Interior Features Breakfast Area, Family Room Off Kitchen, Kitchen - Gourmet, Kitchen - Island, Kitchen - Table Space, Dining Area, Kitchen - Eat-In, Primary Bath(s), Built-Ins, Chair Railings, Crown Moldings, Window Treatments, Upgraded Countertops, Wainscotting, Wet/Dry Bar, Wood Floors, Floor Plan - Traditional
Hot Water Natural Gas, Tankless
Heating Zoned, Forced Air
Cooling Zoned, Central A/C, Heat Pump(s), Ceiling Fan(s)
Fireplaces Number 3
Fireplaces Type Gas/Propane, Fireplace - Glass Doors, Mantel(s), Screen
Equipment Washer/Dryer Hookups Only, Dishwasher, Disposal, Dryer, Icemaker, Microwave, Cooktop, Washer, Cooktop - Down Draft, Dryer - Front Loading, Exhaust Fan, Oven - Double, Refrigerator
Fireplace Y
Window Features Bay/Bow,Screens,Skylights
Appliance Washer/Dryer Hookups Only, Dishwasher, Disposal, Dryer, Icemaker, Microwave, Cooktop, Washer, Cooktop - Down Draft, Dryer - Front Loading, Exhaust Fan, Oven - Double, Refrigerator
Heat Source Natural Gas
Exterior
Exterior Feature Balcony, Deck(s), Patio(s)
Parking Features Garage Door Opener, Garage - Side Entry
Garage Spaces 6.0
Fence Rear, Fully
Water Access N
View Trees/Woods
Roof Type Shingle
Accessibility None
Porch Balcony, Deck(s), Patio(s)
Attached Garage 2
Total Parking Spaces 6
Garage Y
Building
Lot Description Private
Story 4
Foundation Slab
Sewer Public Sewer
Water Public
Architectural Style Colonial
Level or Stories 4
Additional Building Above Grade, Below Grade
Structure Type 2 Story Ceilings,9'+ Ceilings,Cathedral Ceilings
New Construction N
Schools
Elementary Schools Douglas Macarthur
Middle Schools George Washington
High Schools Alexandria City
School District Alexandria City Public Schools
Others
Senior Community No
Tax ID 17386000
Ownership Fee Simple
SqFt Source Assessor
Security Features Electric Alarm
Special Listing Condition Standard
Read Less Info
Want to know what your home might be worth? Contact us for a FREE valuation!

Our team is ready to help you sell your home for the highest possible price ASAP

Bought with Nathan J Guggenheim • Washington Fine Properties, LLC







