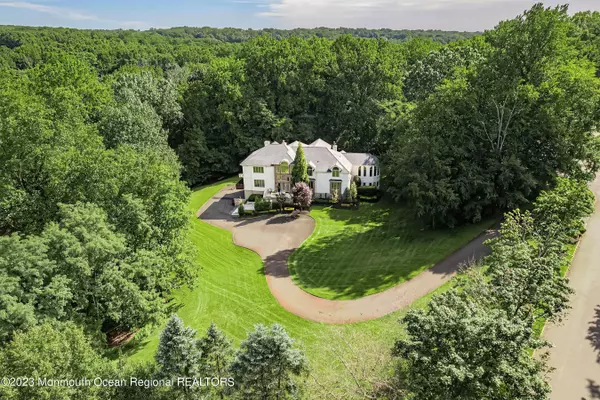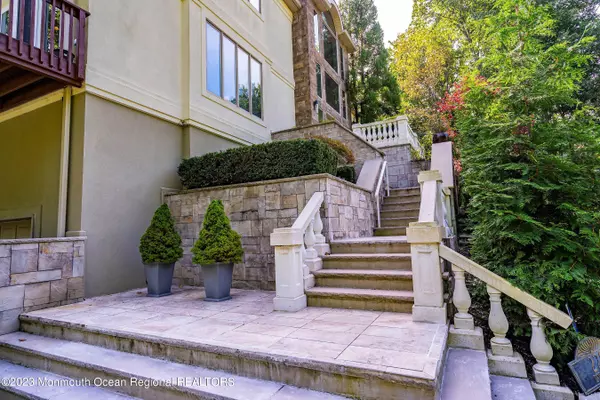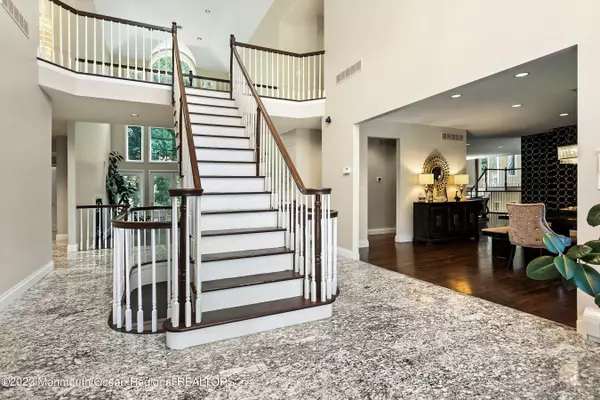$1,500,000
$1,599,000
6.2%For more information regarding the value of a property, please contact us for a free consultation.
7 Beds
8 Baths
7,152 SqFt
SOLD DATE : 04/08/2024
Key Details
Sold Price $1,500,000
Property Type Single Family Home
Sub Type Single Family Residence
Listing Status Sold
Purchase Type For Sale
Square Footage 7,152 sqft
Price per Sqft $209
Municipality Marlboro (MAR)
Subdivision Fawn Valley Hls
MLS Listing ID 22324824
Sold Date 04/08/24
Style Custom
Bedrooms 7
Full Baths 7
Half Baths 1
HOA Y/N No
Originating Board MOREMLS (Monmouth Ocean Regional REALTORS®)
Year Built 1996
Annual Tax Amount $29,224
Tax Year 2023
Lot Size 2.730 Acres
Acres 2.73
Property Description
A TRULY UNIQUE HOME FOR THE CONNOISSEUR OF LIFE...Exceptional custom built home, with enough room for a large or multi-generational family, set on a quiet cul-de-sac against nearly a 3 acre wooded backdrop, abounds with privacy, and is located in the exclusive Fawn Valley Hills development. Home boasts 7 bedrooms - a full guest suite on 1st level, 3 ensuites on 2nd level and 1 ensuite in the finished walk-out basement. Spacious bonus room/bedroom on 2nd level with door to private balcony offers additional recreation space. This extraordinary home is graced with an architecturally sophisticated design including soaring ceilings, open floor plan, and ''mezzanine'' levels for a music room and a quiet reading or sun room. The heart of the home is the sunlit 2 story great room with wall of of windows and warm gas fireplace. The spacious gourmet kitchen for your culinary creations which enjoys a turreted eating area overlooking private yard and natural surroundings. Custom windows throughout drench the home in natural light. Beautiful Primary Suite features vaulted ceiling, accent wall, spacious organized closet with island and private bath. Two home offices perfect for the work at home individuals. The next phase of your exceptional life starts right here.
Location
State NJ
County Monmouth
Area Morganville
Direction Route 34 to Schanck Rd, right onto Pleasant Valley Rd, 2nd right on Fawns Run, left on Deer Path, right on Doe Trail.
Rooms
Basement Ceilings - High, Finished, Full, Heated, Sliding Glass Door, Walk-Out Access
Interior
Interior Features Attic - Pull Down Stairs, Balcony, Bay/Bow Window, Bonus Room, Built-Ins, Den, French Doors, Laundry Tub, Security System, Skylight, Sliding Door, Breakfast Bar, Recessed Lighting
Heating Hot Water, Baseboard, 3+ Zoned Heat
Cooling Central Air, 3+ Zoned AC
Flooring Granite, Marble, Wood
Fireplaces Number 3
Fireplace Yes
Exterior
Exterior Feature Balcony, Deck, Palladium Window, Patio, Security System, Sprinkler Under, Lighting
Parking Features Paved, Driveway, Direct Access
Garage Spaces 4.0
Roof Type Timberline
Garage Yes
Building
Lot Description Back to Woods, Cul-De-Sac, Treed Lots
Story 3
Sewer Septic Tank
Water Well
Architectural Style Custom
Level or Stories 3
Structure Type Balcony,Deck,Palladium Window,Patio,Security System,Sprinkler Under,Lighting
Schools
High Schools Marlboro
Others
Senior Community No
Tax ID 30-00154-0000-00001-16
Read Less Info
Want to know what your home might be worth? Contact us for a FREE valuation!

Our team is ready to help you sell your home for the highest possible price ASAP

Bought with Heritage House Sotheby's International Realty







