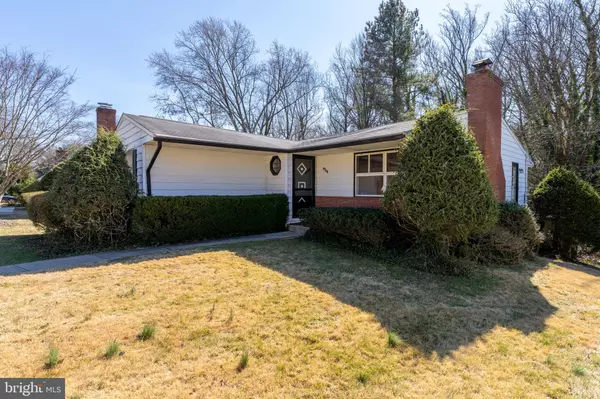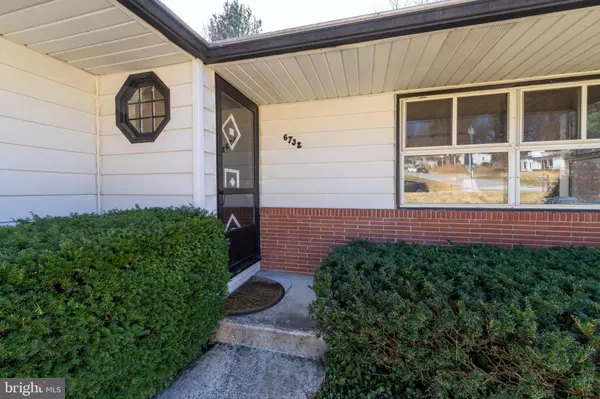$325,000
$325,000
For more information regarding the value of a property, please contact us for a free consultation.
3 Beds
2 Baths
2,222 SqFt
SOLD DATE : 04/05/2024
Key Details
Sold Price $325,000
Property Type Single Family Home
Sub Type Detached
Listing Status Sold
Purchase Type For Sale
Square Footage 2,222 sqft
Price per Sqft $146
Subdivision Glendale
MLS Listing ID MDBC2090092
Sold Date 04/05/24
Style Ranch/Rambler
Bedrooms 3
Full Baths 2
HOA Y/N N
Abv Grd Liv Area 1,242
Originating Board BRIGHT
Year Built 1955
Annual Tax Amount $2,732
Tax Year 2023
Lot Size 8,777 Sqft
Acres 0.2
Lot Dimensions 1.00 x
Property Description
Spacious Glendale Rancher, on a Private, Verdant, Treed Backyard overlooking a babbling brook, and situated on a private 0.20± acre lot! This mid century modern home includes the gorgeous hardwood floors in the living room, dining room, hallway, and all of the main level bedrooms. The main level of the home includes an entry foyer, living room with a wood burning fireplace, an open concept dining room with large windows overlooking the back yard, that could easily accommodate a large slider to a potential brand new deck. The galley kitchen has a small eat in space, and has a side porch great for grilling. There is about 1,242± of above grade square feet on the main floor with 3 bedrooms & 1 full bath. This walk out lower level includes a huge recreation/family room, with a built-in wet bar, storage/utility room, and laundry/utility room. This large space has sliders that lead to massive rear patio and on to the wonderful backyard. About 1000 sq ft of the lower level of the home is finished. Close proximity to hospitals and downtown Towson. The home is in need of kitchen & bath updating and has tremendous potential. This home does have central air conditioning, and includes all appliances. Seller prefers an AS IS SALE.
Location
State MD
County Baltimore
Zoning DR 5.5
Rooms
Other Rooms Living Room, Dining Room, Bedroom 2, Bedroom 3, Kitchen, Family Room, Bedroom 1, Laundry, Recreation Room, Bathroom 1, Full Bath
Basement Partially Finished, Walkout Level
Main Level Bedrooms 3
Interior
Interior Features Entry Level Bedroom, Tub Shower, Built-Ins, Attic, Breakfast Area, Crown Moldings, Formal/Separate Dining Room, Kitchen - Eat-In, Kitchen - Table Space, Wet/Dry Bar
Hot Water Electric
Heating Forced Air
Cooling Central A/C
Flooring Carpet, Ceramic Tile, Hardwood
Fireplaces Number 1
Fireplaces Type Brick
Equipment Dishwasher, Dryer - Electric, Oven/Range - Electric, Refrigerator, Washer
Furnishings No
Fireplace Y
Appliance Dishwasher, Dryer - Electric, Oven/Range - Electric, Refrigerator, Washer
Heat Source Electric
Laundry Basement
Exterior
Exterior Feature Patio(s)
Utilities Available Cable TV Available, Electric Available, Phone Available
Water Access N
Roof Type Asphalt
Accessibility None
Porch Patio(s)
Garage N
Building
Story 2
Foundation Block
Sewer Public Sewer
Water Public
Architectural Style Ranch/Rambler
Level or Stories 2
Additional Building Above Grade, Below Grade
Structure Type Dry Wall
New Construction N
Schools
School District Baltimore County Public Schools
Others
Pets Allowed Y
Senior Community No
Tax ID 04090922000580
Ownership Fee Simple
SqFt Source Assessor
Acceptable Financing Cash, Conventional
Horse Property N
Listing Terms Cash, Conventional
Financing Cash,Conventional
Special Listing Condition Standard
Pets Allowed Cats OK, Dogs OK
Read Less Info
Want to know what your home might be worth? Contact us for a FREE valuation!

Our team is ready to help you sell your home for the highest possible price ASAP

Bought with Zach Hayes • Cummings & Co. Realtors







