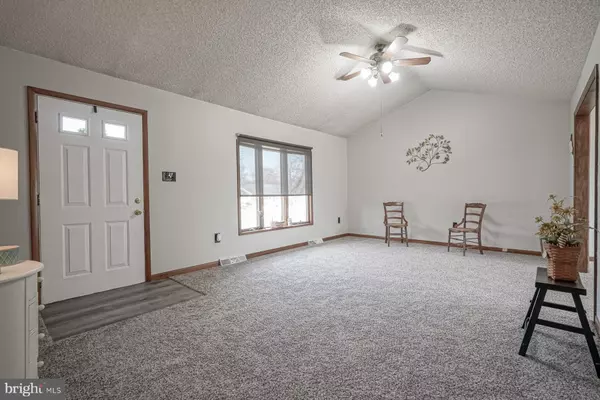$250,000
$260,000
3.8%For more information regarding the value of a property, please contact us for a free consultation.
3 Beds
1 Bath
1,144 SqFt
SOLD DATE : 04/05/2024
Key Details
Sold Price $250,000
Property Type Single Family Home
Sub Type Detached
Listing Status Sold
Purchase Type For Sale
Square Footage 1,144 sqft
Price per Sqft $218
Subdivision Penn Beach
MLS Listing ID NJSA2010276
Sold Date 04/05/24
Style Ranch/Rambler
Bedrooms 3
Full Baths 1
HOA Y/N N
Abv Grd Liv Area 1,144
Originating Board BRIGHT
Year Built 1986
Annual Tax Amount $7,137
Tax Year 2023
Lot Size 10,001 Sqft
Acres 0.23
Lot Dimensions 100.00 x 100.00
Property Description
Looking for a spacious but cozy rancher with a fabulous two car garage? Look no further than this beautiful property in Pennsville, NJ. This rancher built in 1986 features 3 bedrooms, one updated bath, a large living room with cathedral ceiling which open to a dining room where friends can gather. Off the dining room is a refreshed cozy deck to enjoy your morning coffee or retreat for a relaxing evening. Some fine features of this home are forced air heat and NEW CENTRAL AIR, newer hot water heater, and 200 amp electric service, and new elect service entry cable. Best of all...NO FLOOD INSURANCE required for your loan purposes. The house has been freshly painted throughout. The house boasts of all new flooring (carpeting and luxury vinyl plank) and an updated bath. This house is clean and uncluttered, welcoming and warm. The detached garage is a dream come true for anyone who needs extra storage space, a workshop, or a hobby space. It can fit your car AND your boat. The boat ramp is blocks away for summertime fun. This is a great neighborhood, close to schools, shopping, parks, and the fabulous river front to watch sunsets glistening over the water. Close to area bridges/highway and interstates for the ease of your commute. Tax free shopping is minutes away in neighboring Delaware.
Location
State NJ
County Salem
Area Pennsville Twp (21709)
Zoning 01
Rooms
Other Rooms Living Room, Dining Room, Primary Bedroom, Bedroom 2, Bedroom 3, Kitchen, Laundry
Main Level Bedrooms 3
Interior
Interior Features Floor Plan - Traditional, Formal/Separate Dining Room
Hot Water Electric
Heating Forced Air
Cooling Central A/C, Ceiling Fan(s)
Flooring Carpet, Luxury Vinyl Plank, Vinyl
Equipment Refrigerator, Stove, Range Hood, Washer, Dryer
Fireplace N
Appliance Refrigerator, Stove, Range Hood, Washer, Dryer
Heat Source Oil
Laundry Main Floor
Exterior
Parking Features Garage - Front Entry, Garage Door Opener, Oversized
Garage Spaces 6.0
Water Access N
Roof Type Architectural Shingle
Accessibility None
Total Parking Spaces 6
Garage Y
Building
Lot Description Level
Story 1
Foundation Crawl Space
Sewer Public Sewer
Water Public
Architectural Style Ranch/Rambler
Level or Stories 1
Additional Building Above Grade, Below Grade
Structure Type Dry Wall,Cathedral Ceilings
New Construction N
Schools
School District Pennsville Township Public Schools
Others
Senior Community No
Tax ID 09-03015-00008
Ownership Fee Simple
SqFt Source Assessor
Acceptable Financing Cash, Conventional, FHA, VA, USDA
Listing Terms Cash, Conventional, FHA, VA, USDA
Financing Cash,Conventional,FHA,VA,USDA
Special Listing Condition Standard
Read Less Info
Want to know what your home might be worth? Contact us for a FREE valuation!

Our team is ready to help you sell your home for the highest possible price ASAP

Bought with Rafael Padilla Jr. • Weichert Realtors - Moorestown







