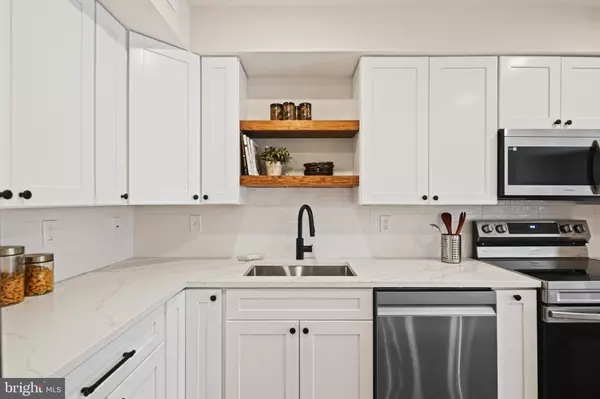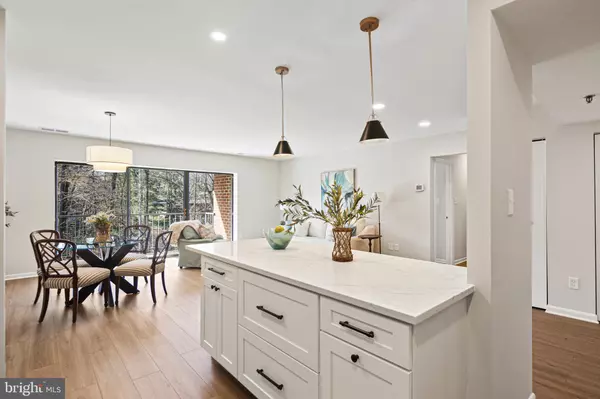$237,000
$230,000
3.0%For more information regarding the value of a property, please contact us for a free consultation.
2 Beds
2 Baths
1,126 SqFt
SOLD DATE : 04/04/2024
Key Details
Sold Price $237,000
Property Type Condo
Sub Type Condo/Co-op
Listing Status Sold
Purchase Type For Sale
Square Footage 1,126 sqft
Price per Sqft $210
Subdivision Greengate
MLS Listing ID MDBC2090636
Sold Date 04/04/24
Style Unit/Flat
Bedrooms 2
Full Baths 2
Condo Fees $325/mo
HOA Y/N N
Abv Grd Liv Area 1,126
Originating Board BRIGHT
Year Built 1987
Annual Tax Amount $1,503
Tax Year 2023
Property Description
This newly renovated 2-bedroom, 2-bathroom condominium on the 4th floor offers a serene retreat overlooking a quiet wooded area. The modern open kitchen boasts brand new 36" white shaker cabinets and Samsung Energy Star Stainless Steel dishwasher and counter depth refrigerator with adjustable shelves, ice maker and on the front water and ice dispenser. The kitchen is also outfitted with a glass top, 5 burner self-cleaning, air fry stove, and an over the stove microwave. You will love all the counter space including a 6' peninsula in gleaming white quartz, perfect for food prep and entertaining guest.
Throughout the unit, you'll find new waterproof luxury vinyl plank flooring, providing both durability and style. The primary bathroom has been completely renovated, featuring stunning penny Calacatta ceramic floor tiles and "cashmere" colored subway tiles in the shower. A new glass door will be installed, adding a touch of elegance. Both bathrooms include spacious 36" vanities outfitted with brushed brass fixtures.
The convenience of this condo a washer and dryer, both less than 5 years old, plus plenty of storage space to keep your belongings organized.
Located in an elevator building, this condominium development is situated in the Green Gate neighborhood across from Quarry Lake, providing easy access to shopping, banking, and restaurant dining. Additionally, being just 2 minutes from the Beltway, commuting and accessing amenities couldn't be more convenient. Schedule an appointment today. Come make unit 409 Your Home.
OFFER DEADLINE Sunday, March 17th at 5:00 pm.
Location
State MD
County Baltimore
Zoning DR 1
Rooms
Other Rooms Living Room, Primary Bedroom, Bedroom 2, Kitchen
Main Level Bedrooms 2
Interior
Interior Features Ceiling Fan(s), Combination Dining/Living, Floor Plan - Open, Primary Bath(s), Upgraded Countertops, Sprinkler System, Recessed Lighting, Kitchen - Gourmet
Hot Water Natural Gas
Heating Forced Air, Heat Pump(s)
Cooling Ceiling Fan(s), Heat Pump(s), Central A/C
Flooring Luxury Vinyl Plank, Ceramic Tile
Equipment Dishwasher, Disposal, Dryer - Front Loading, ENERGY STAR Refrigerator, ENERGY STAR Dishwasher, Icemaker, Microwave, Oven - Self Cleaning, Oven/Range - Electric, Stainless Steel Appliances, Washer
Furnishings No
Fireplace N
Window Features Sliding
Appliance Dishwasher, Disposal, Dryer - Front Loading, ENERGY STAR Refrigerator, ENERGY STAR Dishwasher, Icemaker, Microwave, Oven - Self Cleaning, Oven/Range - Electric, Stainless Steel Appliances, Washer
Heat Source Electric
Exterior
Parking On Site 1
Utilities Available Electric Available
Amenities Available Elevator, Meeting Room, Reserved/Assigned Parking
Water Access N
Roof Type Flat
Accessibility Elevator
Garage N
Building
Story 1
Unit Features Mid-Rise 5 - 8 Floors
Sewer Public Sewer
Water Public
Architectural Style Unit/Flat
Level or Stories 1
Additional Building Above Grade, Below Grade
Structure Type Dry Wall
New Construction N
Schools
School District Baltimore County Public Schools
Others
Pets Allowed N
HOA Fee Include Common Area Maintenance,Ext Bldg Maint,Lawn Maintenance,Management,Reserve Funds,Trash,Water
Senior Community No
Tax ID 04031900010278
Ownership Condominium
Security Features Main Entrance Lock,Sprinkler System - Indoor
Special Listing Condition Standard
Read Less Info
Want to know what your home might be worth? Contact us for a FREE valuation!

Our team is ready to help you sell your home for the highest possible price ASAP

Bought with Igor Maltsev • Keller Williams Legacy







