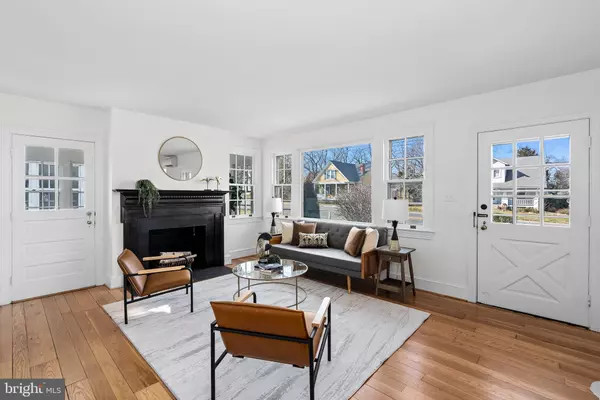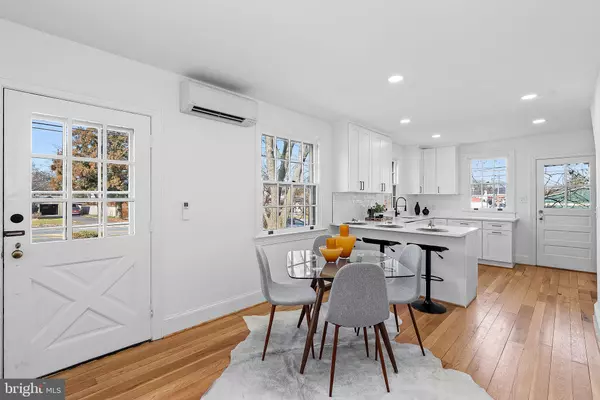$415,000
$415,000
For more information regarding the value of a property, please contact us for a free consultation.
3 Beds
2 Baths
1,679 SqFt
SOLD DATE : 02/29/2024
Key Details
Sold Price $415,000
Property Type Single Family Home
Sub Type Detached
Listing Status Sold
Purchase Type For Sale
Square Footage 1,679 sqft
Price per Sqft $247
Subdivision Berryville
MLS Listing ID VACL2002462
Sold Date 02/29/24
Style Ranch/Rambler
Bedrooms 3
Full Baths 2
HOA Y/N N
Abv Grd Liv Area 1,679
Originating Board BRIGHT
Year Built 1951
Annual Tax Amount $2,017
Tax Year 2022
Lot Size 0.300 Acres
Acres 0.3
Property Description
Offer deadline : Monday Feb 5 by 9AM.
Charming and completely remodeled home located at 112 S Buckmarsh St, Berryville, VA. This property boasts a brand new kitchen equipped with stainless steel appliances, creating a modern and stylish culinary space. The entire house has been freshly painted, featuring beautiful hardwood floors that add a touch of elegance to each room.
The property is equipped with new heating and air systems, ensuring comfort and efficiency. The main level includes two bedrooms, one full bath, a spacious living area, dining room, kitchen, and a delightful sunroom offering a cozy retreat. Upstairs, you'll find another bedroom, a full bathroom, and a convenient new washer and dryer.
For added convenience, the home comes with a detached one-car garage. Located within walking distance to downtown, this residence offers both a tranquil living environment and easy access to the vibrant heart of Berryville. Don't miss the opportunity to call this beautifully remodeled house your home.
Location
State VA
County Clarke
Rooms
Main Level Bedrooms 2
Interior
Hot Water Electric
Heating Heat Pump(s)
Cooling Ductless/Mini-Split
Fireplaces Number 1
Fireplaces Type Wood
Fireplace Y
Heat Source Electric
Exterior
Garage Other
Garage Spaces 1.0
Water Access N
Accessibility None
Total Parking Spaces 1
Garage Y
Building
Story 2
Foundation Crawl Space
Sewer Public Sewer
Water Public
Architectural Style Ranch/Rambler
Level or Stories 2
Additional Building Above Grade, Below Grade
New Construction N
Schools
School District Clarke County Public Schools
Others
Senior Community No
Tax ID 14A5-A--23
Ownership Fee Simple
SqFt Source Estimated
Special Listing Condition Standard
Read Less Info
Want to know what your home might be worth? Contact us for a FREE valuation!

Our team is ready to help you sell your home for the highest possible price ASAP

Bought with NON MEMBER • Non Subscribing Office







