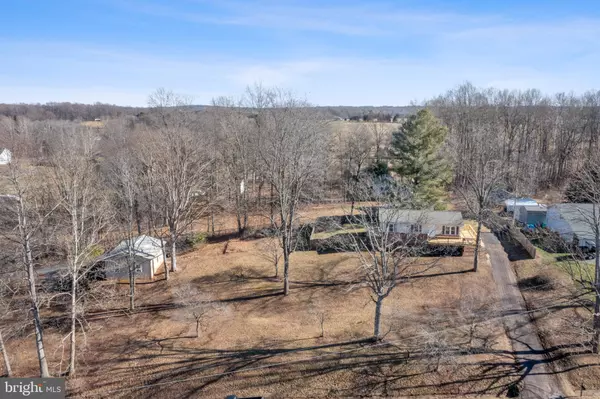$337,000
$350,000
3.7%For more information regarding the value of a property, please contact us for a free consultation.
3 Beds
1 Bath
1,008 SqFt
SOLD DATE : 03/29/2024
Key Details
Sold Price $337,000
Property Type Single Family Home
Sub Type Detached
Listing Status Sold
Purchase Type For Sale
Square Footage 1,008 sqft
Price per Sqft $334
Subdivision Westover Estates
MLS Listing ID VACU2006884
Sold Date 03/29/24
Style Ranch/Rambler
Bedrooms 3
Full Baths 1
HOA Y/N N
Abv Grd Liv Area 1,008
Originating Board BRIGHT
Year Built 1977
Annual Tax Amount $1,348
Tax Year 2022
Lot Size 1.040 Acres
Acres 1.04
Property Description
Fully fenced in back yard with 2 gates (one double door 8', one 3') - 120' gap free privacy fence - New, well water main line and meter box installed on the property by AQUA - New under house/crawl space insulation - New water heater -Complete new HVAC system, including, heat pump, surge protector, a/c condensing unit 2.5 ton, condensing unit pad, advanced moisture detection with pump and collection pan - New wrap around front and side deck - New master bedroom private deck - New secondary driveway and parking space gravel at shop/garage ***perfect parking area for snow*** - New roof with new-age design - All new windows in shop/garage ***complete with new window trim -new SIDE mounted garage door opener with automatic electronic deadbolt, WiFi capability, and 3 channel remote - New electrical panel, lights, GFCI protection at all receptacles, and switches in the shop/garage -3-year-old GE dishwasher, stainless steel - New front door with a new deadbolt - New and fresh paint, inside and out - New window shutters -added in-wall HDMI connection ports and power receptacle for complete wireless TV and sound bar mounting - All appliances stainless steel -Granite countertops -Microwave/range hood built-in -Newer all in-home windows -Kitchen features all recessed lighting -1/2 HP garbage disposal -Xfinity high-speed Internet service and router -Shop/garage side door replaced 3 years ago -Shop/garage is just under 800 sq feet with concrete foundation, and insulated ceiling
Location
State VA
County Culpeper
Zoning R1
Rooms
Main Level Bedrooms 3
Interior
Interior Features Combination Kitchen/Dining, Carpet, Ceiling Fan(s), Dining Area, Entry Level Bedroom, Family Room Off Kitchen
Hot Water Electric
Heating Heat Pump(s)
Cooling Heat Pump(s), Ceiling Fan(s), Central A/C
Equipment Dishwasher, Built-In Microwave, Disposal, Dryer, Exhaust Fan, Stove, Washer, Water Heater
Furnishings No
Fireplace N
Appliance Dishwasher, Built-In Microwave, Disposal, Dryer, Exhaust Fan, Stove, Washer, Water Heater
Heat Source Electric
Laundry Main Floor, Washer In Unit, Dryer In Unit
Exterior
Exterior Feature Deck(s)
Parking Features Additional Storage Area, Garage - Front Entry, Garage Door Opener
Garage Spaces 6.0
Fence Fully, Wood
Utilities Available Cable TV
Water Access N
View Mountain
Roof Type Architectural Shingle
Street Surface Paved
Accessibility None
Porch Deck(s)
Total Parking Spaces 6
Garage Y
Building
Lot Description Corner, Open, Rear Yard, Road Frontage
Story 1
Foundation Crawl Space
Sewer Septic = # of BR
Water Public, Community, Well
Architectural Style Ranch/Rambler
Level or Stories 1
Additional Building Above Grade, Below Grade
New Construction N
Schools
Elementary Schools A.G. Richardson
Middle Schools Floyd T. Binns
High Schools Eastern View
School District Culpeper County Public Schools
Others
Senior Community No
Tax ID 38B 1 1
Ownership Fee Simple
SqFt Source Assessor
Acceptable Financing Cash, Conventional, FHA, VA, VHDA, USDA
Horse Property N
Listing Terms Cash, Conventional, FHA, VA, VHDA, USDA
Financing Cash,Conventional,FHA,VA,VHDA,USDA
Special Listing Condition Standard
Read Less Info
Want to know what your home might be worth? Contact us for a FREE valuation!

Our team is ready to help you sell your home for the highest possible price ASAP

Bought with Kendell A Walker • Redfin Corporation







