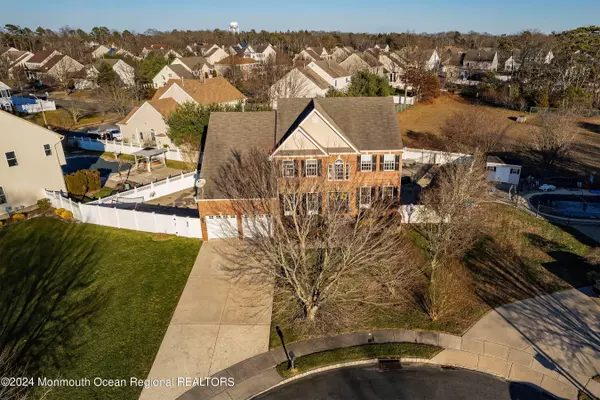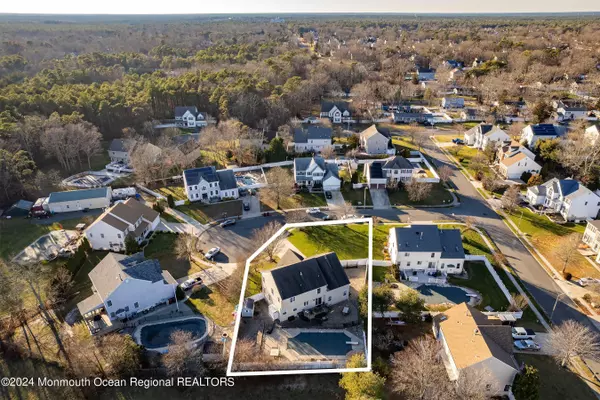$700,000
$710,000
1.4%For more information regarding the value of a property, please contact us for a free consultation.
4 Beds
4 Baths
3,200 SqFt
SOLD DATE : 03/29/2024
Key Details
Sold Price $700,000
Property Type Single Family Home
Sub Type Single Family Residence
Listing Status Sold
Purchase Type For Sale
Square Footage 3,200 sqft
Price per Sqft $218
Municipality Berkeley (BER)
Subdivision Oak Crest
MLS Listing ID 22401756
Sold Date 03/29/24
Style Custom,Colonial
Bedrooms 4
Full Baths 2
Half Baths 2
HOA Fees $15/ann
HOA Y/N Yes
Originating Board Monmouth Ocean Regional Multiple Listing Service
Year Built 2001
Annual Tax Amount $9,452
Tax Year 2022
Lot Size 0.340 Acres
Acres 0.34
Lot Dimensions 84 x 175
Property Description
Stunningly beautiful Manchester Model in the desirable Oak Crest community. Beautiful curb appeal and set on a prime cul-de-sac location. This stunning brick front colonial features a finished basement, large paver patio & an inground pool. Step inside this welcoming 2-story foyer with a double-door entry, custom wood entry floor, and chandelier with an Aladdin lift. French doors lead to a 1st floor office; adjacent to a half bathroom w/a pedestal sink & separate laundry. The heart of this home is the newer custom eat-in kitchen w/cream, furniture-style cabinets, granite countertops w/an ogee edge, huge center island, an eye-catching statement hood over a 6-burner commercial gas stove/oven, pull-out spice draw, pantry & more! Family rm w/vaulted ceiling, linear fireplace, wood floors & 2nd staircase. Large Master Suite w/ vaulted ceiling & newer master bathroom with a soaking tub flanked by pilasters, 2 Master Vanities, sep. shower, huge walk-in closet w/built ins. Three additional nice-sized bedrooms. Each bedroom features double closets! Center hall bath features a tub/shower combo, sink vanity & make-up vanity. Huge, finished basement living space (not included in the square ft) boast a bonus room (currently the owner uses it as a guest bedroom), pool table area and 2nd family room. Ig sprinklers in the front yard. The backyard is magical, with a large rectangular inground, heated, saltwater pool, elephant loop lock cover, pool sweep. Shed, barbecue grill, garage fridge & dining room table and chairs included. Even an outdoor shower w/hot & cold water. This home has it all!
Location
State NJ
County Ocean
Area Bayville
Direction Route 9 to Station Road, left on Wheaton, left on Haddon, drive about a quarter mile Overlook Ct is on the right.
Rooms
Basement Finished, Full, Heated
Interior
Interior Features Attic, Bonus Room, Ceilings - 9Ft+ 1st Flr, Center Hall, Dec Molding, French Doors, Sliding Door, Recessed Lighting
Heating Natural Gas, Forced Air
Cooling 2 Zoned AC
Flooring Ceramic Tile, Wood, Other
Fireplaces Number 1
Fireplace Yes
Exterior
Exterior Feature BBQ, Fence, Outdoor Shower, Patio, Shed, Sprinkler Under, Swimming, Lighting
Parking Features Paved, Double Wide Drive, Driveway, Direct Access
Garage Spaces 2.0
Pool See Remarks, In Ground, Pool Equipment, Salt Water
Amenities Available Other - See Remarks, Association
Roof Type Shingle
Garage Yes
Building
Lot Description Cul-De-Sac
Story 2
Sewer Public Sewer
Water Public
Architectural Style Custom, Colonial
Level or Stories 2
Structure Type BBQ,Fence,Outdoor Shower,Patio,Shed,Sprinkler Under,Swimming,Lighting
New Construction No
Schools
Elementary Schools Clara B. Worth
Middle Schools Central Reg Middle
High Schools Central Regional
Others
HOA Fee Include Other - See Remarks
Senior Community No
Tax ID 06-00956-02-00041
Read Less Info
Want to know what your home might be worth? Contact us for a FREE valuation!

Our team is ready to help you sell your home for the highest possible price ASAP

Bought with NON MEMBER







