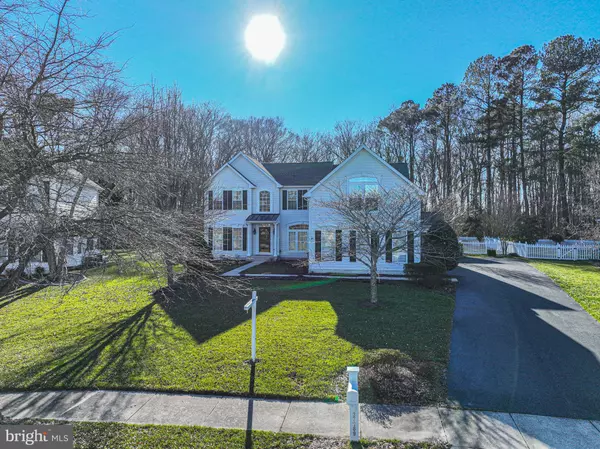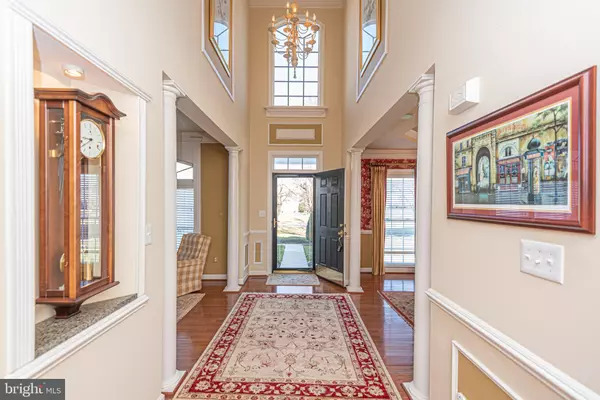$788,500
$799,900
1.4%For more information regarding the value of a property, please contact us for a free consultation.
4 Beds
4 Baths
4,350 SqFt
SOLD DATE : 03/29/2024
Key Details
Sold Price $788,500
Property Type Single Family Home
Sub Type Detached
Listing Status Sold
Purchase Type For Sale
Square Footage 4,350 sqft
Price per Sqft $181
Subdivision Lord Baltimore
MLS Listing ID DESU2055294
Sold Date 03/29/24
Style Contemporary
Bedrooms 4
Full Baths 3
Half Baths 1
HOA Fees $53
HOA Y/N Y
Abv Grd Liv Area 4,350
Originating Board BRIGHT
Year Built 2006
Annual Tax Amount $2,239
Lot Size 0.520 Acres
Acres 0.52
Lot Dimensions 66.00 x 211.00
Property Description
Highest and best offers are due by Friday, February 16, 2024 at 5 pm. An exquisite and sophisticated home with over 4000 sqft of living space is now available in the popular community of Lord Baltimore. Impressive the moment you pull into the driveway, situated on one of the largest homesites and plenty of room for your in-ground pool. As you enter the front door you will see a lovely 2 story foyer, on your right, a study or formal living room, and on your left a formal dining room. Notice the beautiful trim work throughout the house. Off the dining room, you have a gourmet kitchen with a center island with a gas cooktop, granite countertops, 42-inch cabinetry, 2 sinks, pantry plus a breakfast bar. Off the kitchen, is a breakfast nook with lots of windows, a wonderful place to enjoy your breakfast. To your right, is a very roomy 2-story family room with a gas fireplace, a perfect place to watch your favorite football team in action. Down the hall, you will discover a massive primary bedroom with 2 large walk-in closets, tray ceiling, a sitting area or office space and bathroom with a separate shower/garden tub, and separate vanities. Upstairs are 3 large bedrooms, guest bathroom and a huge bonus room that could be used a 5th bedroom with a full bathroom. Also, the house has a 3-car garage, a shed, a rear fenced yard, a deck for sunning and a screened porch. Located in the heart of ocean view (no town taxes) conveniently located to the beach, golfing, fishing, shopping, art galleries and so much more. Weekly rentals are allowed at this time.
Location
State DE
County Sussex
Area Baltimore Hundred (31001)
Zoning MR
Rooms
Main Level Bedrooms 1
Interior
Interior Features Breakfast Area, Carpet, Ceiling Fan(s), Entry Level Bedroom, Floor Plan - Open, Kitchen - Gourmet, Kitchen - Island, Pantry, Primary Bath(s), Recessed Lighting, Soaking Tub, Stall Shower, Tub Shower, Upgraded Countertops, Walk-in Closet(s), Window Treatments, Formal/Separate Dining Room, Skylight(s)
Hot Water Electric
Heating Heat Pump(s), Zoned
Cooling Central A/C
Flooring Carpet, Ceramic Tile, Hardwood
Fireplaces Number 1
Fireplaces Type Gas/Propane
Equipment Cooktop, Dishwasher, Disposal, Dryer, Microwave, Oven - Double, Oven/Range - Gas, Refrigerator, Stainless Steel Appliances, Washer, Water Heater
Furnishings No
Fireplace Y
Appliance Cooktop, Dishwasher, Disposal, Dryer, Microwave, Oven - Double, Oven/Range - Gas, Refrigerator, Stainless Steel Appliances, Washer, Water Heater
Heat Source Electric
Exterior
Exterior Feature Deck(s), Porch(es), Screened, Patio(s)
Parking Features Garage - Side Entry, Garage Door Opener
Garage Spaces 7.0
Fence Rear
Amenities Available Pool - Outdoor
Water Access N
Accessibility 2+ Access Exits
Porch Deck(s), Porch(es), Screened, Patio(s)
Attached Garage 3
Total Parking Spaces 7
Garage Y
Building
Story 2
Foundation Concrete Perimeter
Sewer Public Sewer
Water Public
Architectural Style Contemporary
Level or Stories 2
Additional Building Above Grade, Below Grade
New Construction N
Schools
School District Indian River
Others
HOA Fee Include Pool(s),Common Area Maintenance
Senior Community No
Tax ID 134-12.00-2620.00
Ownership Fee Simple
SqFt Source Assessor
Security Features Carbon Monoxide Detector(s),Smoke Detector
Special Listing Condition Standard
Read Less Info
Want to know what your home might be worth? Contact us for a FREE valuation!

Our team is ready to help you sell your home for the highest possible price ASAP

Bought with Anne Marie Mercier-Bouse • RE/MAX Advantage Realty







