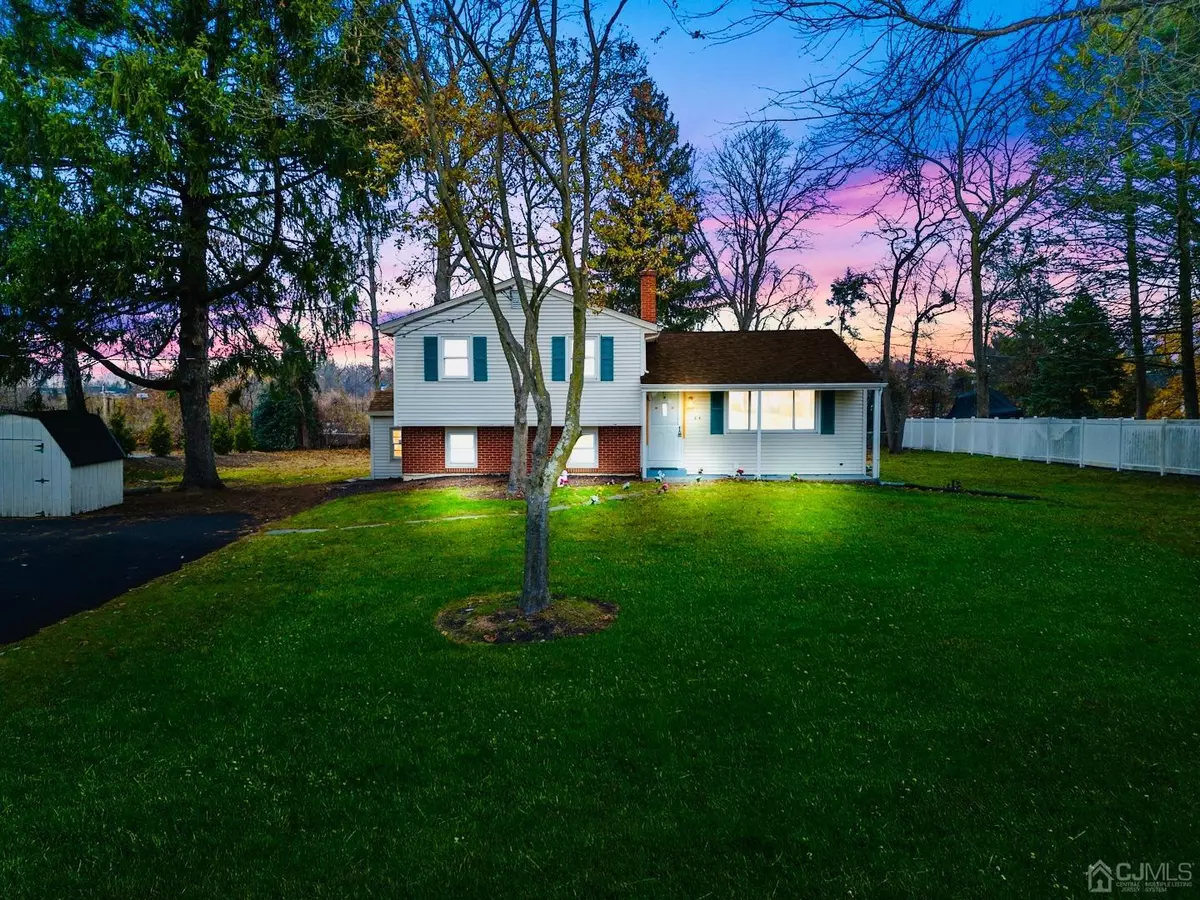$490,000
$519,000
5.6%For more information regarding the value of a property, please contact us for a free consultation.
3 Beds
2 Baths
1,762 SqFt
SOLD DATE : 03/28/2024
Key Details
Sold Price $490,000
Property Type Single Family Home
Sub Type Single Family Residence
Listing Status Sold
Purchase Type For Sale
Square Footage 1,762 sqft
Price per Sqft $278
MLS Listing ID 2408042R
Sold Date 03/28/24
Style Other
Bedrooms 3
Full Baths 2
Originating Board CJMLS API
Year Built 1960
Annual Tax Amount $8,200
Tax Year 2022
Lot Size 0.460 Acres
Acres 0.46
Lot Dimensions 0.67 x 0.69
Property Description
Welcome home! Introducing this unique 3-bedroom, 2-full bathroom Lawrence Township property on almost a half-acre lot. ** Zoned Residential with Professional Office Overlay, making this property ideal for Residential AND Professional Office use - all in one! ** Lots of natural night on the main level consisting of the living room, formal dining room, and a fully upgraded kitchen with marble countertops and white soft close drawers and cabinets, including GE stainless steel appliances - refrigerator, dishwasher, stove, oven, and microwave, and modern recess lighting to complete the kitchen's look. The upper level has 3 bedrooms with 1 full bathroom. The lower level includes a full bathroom and an enormous room - perfect for a professional office with a separate additional entrance on the side. This multi-purpose room is also great for an extra living space, an in-law suite, or simply a space for family and friends to gather! Additionally, the kitchenette includes a small fridge, sink, and microwave with a present gas line if a stove or oven needs to be developed. This room also connects to a basement with a Bilco door, offering ample space for storage, built-in shelves, and a brand-newly installed washer and dryer. For commuters, minutes away from Route 1, I-295, and I-95. Public transportation, shopping, and restaurants are easily accessible, given the proximity to Lawrenceville and Princeton downtown.
Location
State NJ
County Mercer
Zoning R-2B
Rooms
Other Rooms Shed(s)
Basement Partial, Exterior Entry, Storage Space, Laundry Facilities
Dining Room Formal Dining Room
Kitchen 2nd Kitchen, Granite/Corian Countertops, Breakfast Bar
Interior
Interior Features 2nd Stairway to 2nd Level, Kitchen Second, Library/Office, Bath Full, Kitchen, Living Room, Dining Room, 3 Bedrooms, Attic
Heating Zoned, Baseboard Hotwater
Cooling Central Air
Flooring Carpet, Wood
Fireplace false
Appliance Dishwasher, Dryer, Gas Range/Oven, Refrigerator, Washer, Gas Water Heater
Heat Source Natural Gas
Exterior
Exterior Feature Door(s)-Storm/Screen, Storage Shed, Yard
Utilities Available Underground Utilities
Roof Type Wood
Building
Lot Description Near Shopping, Near Train, Near Public Transit
Story 4
Sewer Public Sewer
Water Public
Architectural Style Other
Others
Senior Community no
Tax ID 070380100013
Ownership Fee Simple
Energy Description Natural Gas
Read Less Info
Want to know what your home might be worth? Contact us for a FREE valuation!

Our team is ready to help you sell your home for the highest possible price ASAP








