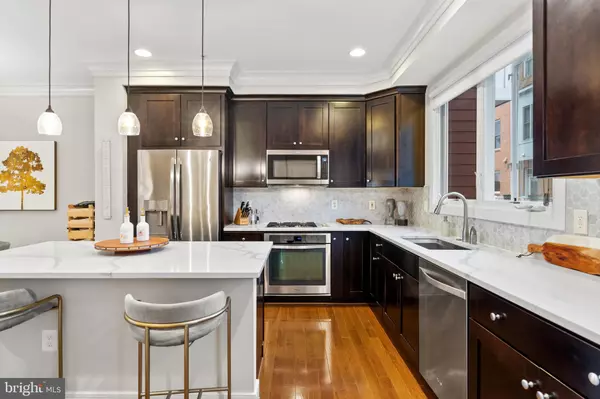$1,240,000
$1,225,000
1.2%For more information regarding the value of a property, please contact us for a free consultation.
3 Beds
4 Baths
2,134 SqFt
SOLD DATE : 03/29/2024
Key Details
Sold Price $1,240,000
Property Type Townhouse
Sub Type Interior Row/Townhouse
Listing Status Sold
Purchase Type For Sale
Square Footage 2,134 sqft
Price per Sqft $581
Subdivision Old Town Commons
MLS Listing ID VAAX2031534
Sold Date 03/29/24
Style Contemporary
Bedrooms 3
Full Baths 3
Half Baths 1
HOA Fees $102/mo
HOA Y/N Y
Abv Grd Liv Area 2,134
Originating Board BRIGHT
Year Built 2012
Annual Tax Amount $11,309
Tax Year 2023
Lot Size 826 Sqft
Acres 0.02
Property Description
Discover the epitome of modern townhome living in this meticulously maintained and updated residence located at 818 N Alfred Street. Offering 3 bedrooms plus office, 3.5 bathrooms, and 2,134 square feet of finished living space, this townhome creates a beautiful balance of elegance with contemporary comfort. As you enter, the foyer introduces an office space/den, ideal for customization to fit your lifestyle. This light-filled main level features a modern, eat-in kitchen adorned with new quartz counters, stainless steel appliances, a large island, and access to a charming balcony – perfect for morning coffee or al fresco dining. An open floor plan with a large living and dining room spaces, powder room, hardwood floors and beautiful moldings complete the main level. Upstairs, the second upper level unveils a private retreat in the primary bedroom suite with large walk-in closet and ensuite bath with dual vanity, a second bedroom suite and laundry and linen closet are also found on this level. The uppermost level is home to a third bedroom with full bathroom, a spacious rec room with wet bar, and access to a roof terrace, presenting the perfect space for relaxation and entertaining. Recent upgrades include new carpeting installed in 2022, and an updated security system in 2022, ensuring both style and functionality. The entire home was painted in 2022, providing a fresh and contemporary feel throughout. Additional features include a two-car garage and proximity to major commuting routes. Enjoy the convenience of being 9 blocks from vibrant King Street, 7 blocks from the waterfront, 0.5 miles to Braddock Road Metro, and only 1.5 miles to Potomac Yard. Commuters will appreciate the easy access to Amazon's HQ2, Reagan National Airport (3 miles), and Washington, DC (6 miles).
Location
State VA
County Alexandria City
Zoning CDD#16
Rooms
Other Rooms Living Room, Primary Bedroom, Bedroom 2, Bedroom 3, Kitchen, Family Room, Foyer, Laundry, Office, Bathroom 2, Bathroom 3, Primary Bathroom, Half Bath
Interior
Interior Features Bar, Carpet, Combination Dining/Living, Crown Moldings, Dining Area, Entry Level Bedroom, Floor Plan - Open, Kitchen - Gourmet, Kitchen - Eat-In, Pantry, Primary Bath(s), Recessed Lighting, Upgraded Countertops, Walk-in Closet(s), Wet/Dry Bar, Window Treatments, Wood Floors
Hot Water Natural Gas
Heating Forced Air
Cooling Central A/C
Equipment Built-In Microwave, Dishwasher, Disposal, Dryer, Oven/Range - Gas, Refrigerator, Stainless Steel Appliances, Washer
Fireplace N
Appliance Built-In Microwave, Dishwasher, Disposal, Dryer, Oven/Range - Gas, Refrigerator, Stainless Steel Appliances, Washer
Heat Source Natural Gas
Laundry Upper Floor
Exterior
Exterior Feature Balcony, Terrace, Roof
Parking Features Garage - Rear Entry
Garage Spaces 2.0
Amenities Available Common Grounds
Water Access N
Accessibility 2+ Access Exits
Porch Balcony, Terrace, Roof
Attached Garage 2
Total Parking Spaces 2
Garage Y
Building
Story 4
Foundation Concrete Perimeter
Sewer Public Sewer
Water Public
Architectural Style Contemporary
Level or Stories 4
Additional Building Above Grade, Below Grade
New Construction N
Schools
School District Alexandria City Public Schools
Others
HOA Fee Include Common Area Maintenance,Management,Reserve Funds,Trash
Senior Community No
Tax ID 60023170
Ownership Fee Simple
SqFt Source Assessor
Special Listing Condition Standard
Read Less Info
Want to know what your home might be worth? Contact us for a FREE valuation!

Our team is ready to help you sell your home for the highest possible price ASAP

Bought with Engels De Leon • Samson Properties







