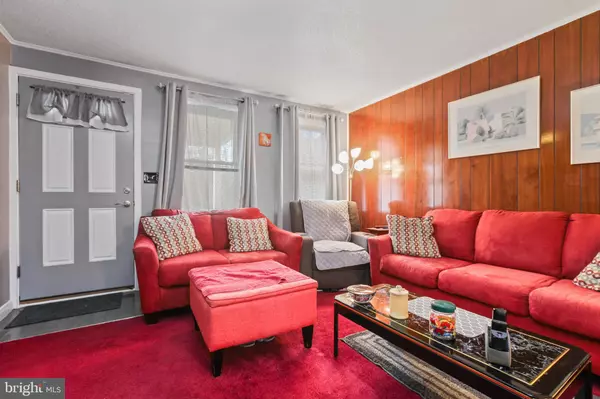$228,000
$225,000
1.3%For more information regarding the value of a property, please contact us for a free consultation.
3 Beds
3 Baths
2,232 SqFt
SOLD DATE : 03/29/2024
Key Details
Sold Price $228,000
Property Type Townhouse
Sub Type Interior Row/Townhouse
Listing Status Sold
Purchase Type For Sale
Square Footage 2,232 sqft
Price per Sqft $102
Subdivision Stemmers Heights
MLS Listing ID MDBC2087628
Sold Date 03/29/24
Style Other
Bedrooms 3
Full Baths 1
Half Baths 2
HOA Y/N N
Abv Grd Liv Area 2,232
Originating Board BRIGHT
Year Built 1954
Annual Tax Amount $1,220
Tax Year 2001
Lot Size 2,232 Sqft
Acres 0.05
Property Description
Discover the allure of 31 Cardinal Rd, Essex, a residence that seamlessly blends comfort and functionality. This inviting home presents three bedrooms, each offering its unique charm and potential. The bedrooms provide versatility, catering to a variety of living arrangements, whether it be a dedicated guest room, home office, or a personal retreat. The main bathroom is thoughtfully designed for convenience, featuring modern amenities and stylish finishes. In addition, a carefully crafted half bathroom further enhances the comfort and practicality of this home, ensuring that the needs of residents and guests alike are met with sophistication. Nestled in a desirable location, 31 Cardinal Rd offers more than just a residence; it provides a lifestyle. The well-appointed spaces create a warm and welcoming ambiance, perfect for both relaxation and entertaining. As you explore the property, you'll appreciate the thoughtful details that make this home unique. From the welcoming entryway to the open living areas, every corner exudes a sense of coziness and character. This residence is not just a house; it's an opportunity to cultivate a life filled with comfort and style. Immerse yourself in the potential of 31 Cardinal Rd, Essex, and envision the endless possibilities for creating a space that truly feels like home
Location
State MD
County Baltimore
Zoning R
Rooms
Other Rooms Living Room, Dining Room, Primary Bedroom, Bedroom 2, Bedroom 3, Kitchen
Basement Outside Entrance, Fully Finished
Interior
Interior Features Kitchen - Country, Dining Area
Hot Water Natural Gas
Heating Forced Air
Cooling Ceiling Fan(s), Central A/C
Equipment Dryer, Oven/Range - Gas, Refrigerator, Washer
Fireplace N
Window Features Double Pane,Screens
Appliance Dryer, Oven/Range - Gas, Refrigerator, Washer
Heat Source Natural Gas
Exterior
Utilities Available Cable TV Available
Water Access N
Street Surface Alley
Accessibility None
Road Frontage City/County
Garage N
Building
Story 2
Foundation Brick/Mortar
Sewer Public Sewer
Water Public
Architectural Style Other
Level or Stories 2
Additional Building Above Grade
New Construction N
Schools
Elementary Schools Mars Estates
Middle Schools Stemmers Run
High Schools Kenwood
School District Baltimore County Public Schools
Others
Senior Community No
Tax ID 04151505340090
Ownership Ground Rent
SqFt Source Estimated
Horse Property N
Special Listing Condition Standard
Read Less Info
Want to know what your home might be worth? Contact us for a FREE valuation!

Our team is ready to help you sell your home for the highest possible price ASAP

Bought with Lisa M St Clair-Kimmey • Realty Plus Associates







