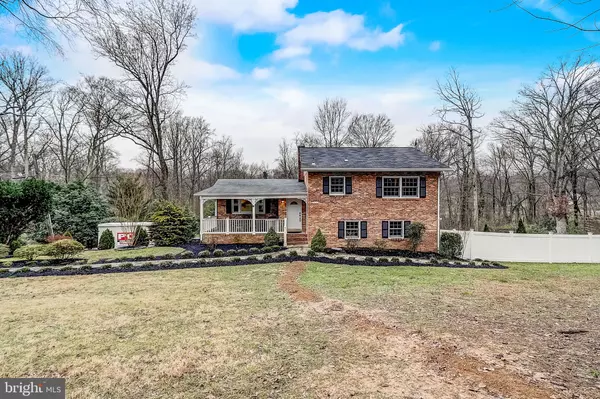$800,000
$789,990
1.3%For more information regarding the value of a property, please contact us for a free consultation.
4 Beds
3 Baths
1,296 SqFt
SOLD DATE : 03/29/2024
Key Details
Sold Price $800,000
Property Type Single Family Home
Sub Type Detached
Listing Status Sold
Purchase Type For Sale
Square Footage 1,296 sqft
Price per Sqft $617
Subdivision Woodley Hills
MLS Listing ID VAFX2164200
Sold Date 03/29/24
Style Split Level
Bedrooms 4
Full Baths 3
HOA Y/N N
Abv Grd Liv Area 1,296
Originating Board BRIGHT
Year Built 1953
Annual Tax Amount $7,568
Tax Year 2023
Lot Size 0.570 Acres
Acres 0.57
Property Description
The seller has requested that the property be Available for showings. 23 Feb 2024
Beautiful corner lot, four bedrooms, three bathroom home Ready for new owners! The yard has places for lounging, relaxing, and playing. All-season room with wall packs allowing for use in 4 seasons for relaxation and entertaining—a fully fenced backyard. Walking through the front door, you enter the living room, boasting a fireplace, down a few steps to the gracious DR with another fireplace, updated kitchen, upstairs three bedrooms with two baths containing an en-suite bathroom— a screened porch off the bedroom level used as a workout area. You are overlooking this incredible yard. Off the driveway entrance on the lower level is a utility room that can be used as an office, studio, or whatever works for your family. Rear the stairs from the Drive; the drive entrance brings you into the all-season room adjacent to the kitchen, DR., guest suite, laundry, full-size washer and dryer, plus storage. This space has been reconfigured since the last purchase.
A bonus is a bedroom and bath adjacent to this area. Perfect for privacy for visiting family members. Suburban tranquility with urban convenience!
A short drive from the Mt Vernon Estate, Woodlawn Shopping Center, Mount Vernon Plaza, Mount Vernon Country Club, Mt. Zephyr Park, and much more! The quick access to the Mount Vernon parkway, trail, and parks You are roughly a 10-minute drive from Old Town Alexandria, I-395, and I-495, giving you the ease of access to all of the DC Metropolitan area! gem
This is your chance if you want convenience, quiet, and space. Sellers are relocating, so here's your chance. Enjoy the fruits of sellers' efforts.
Ready for a new family, perfect for au pair or in-law w/separate bedroom and bath. Fabulous home, yard, and community. Enjoy the birds chirping; current owners have a lovely vegetable garden; plant till your heart is content. All the updates have been thoughtfully implemented.
Location
State VA
County Fairfax
Zoning 120
Rooms
Other Rooms Dining Room, Bedroom 2, Bedroom 3, Bedroom 4, Kitchen, Family Room, Bedroom 1, Sun/Florida Room, Laundry, Office, Bathroom 1, Bathroom 2
Basement Outside Entrance
Main Level Bedrooms 1
Interior
Interior Features Kitchen - Country
Hot Water Electric
Heating Heat Pump(s)
Cooling Central A/C
Flooring Hardwood
Fireplaces Number 2
Fireplace Y
Heat Source Electric
Exterior
Exterior Feature Deck(s), Patio(s), Porch(es), Screened
Parking Features Garage - Side Entry, Garage Door Opener
Garage Spaces 4.0
Utilities Available Cable TV Available
Water Access N
Roof Type Asphalt
Accessibility None
Porch Deck(s), Patio(s), Porch(es), Screened
Attached Garage 1
Total Parking Spaces 4
Garage Y
Building
Story 3
Foundation Block
Sewer Public Sewer
Water Public
Architectural Style Split Level
Level or Stories 3
Additional Building Above Grade, Below Grade
Structure Type Dry Wall
New Construction N
Schools
School District Fairfax County Public Schools
Others
Pets Allowed Y
Senior Community No
Tax ID 1014 09 0070
Ownership Fee Simple
SqFt Source Assessor
Acceptable Financing Cash, Conventional, FHA, VA
Listing Terms Cash, Conventional, FHA, VA
Financing Cash,Conventional,FHA,VA
Special Listing Condition Standard
Pets Allowed No Pet Restrictions
Read Less Info
Want to know what your home might be worth? Contact us for a FREE valuation!

Our team is ready to help you sell your home for the highest possible price ASAP

Bought with Lee Ann Johnson • Fathom Realty







