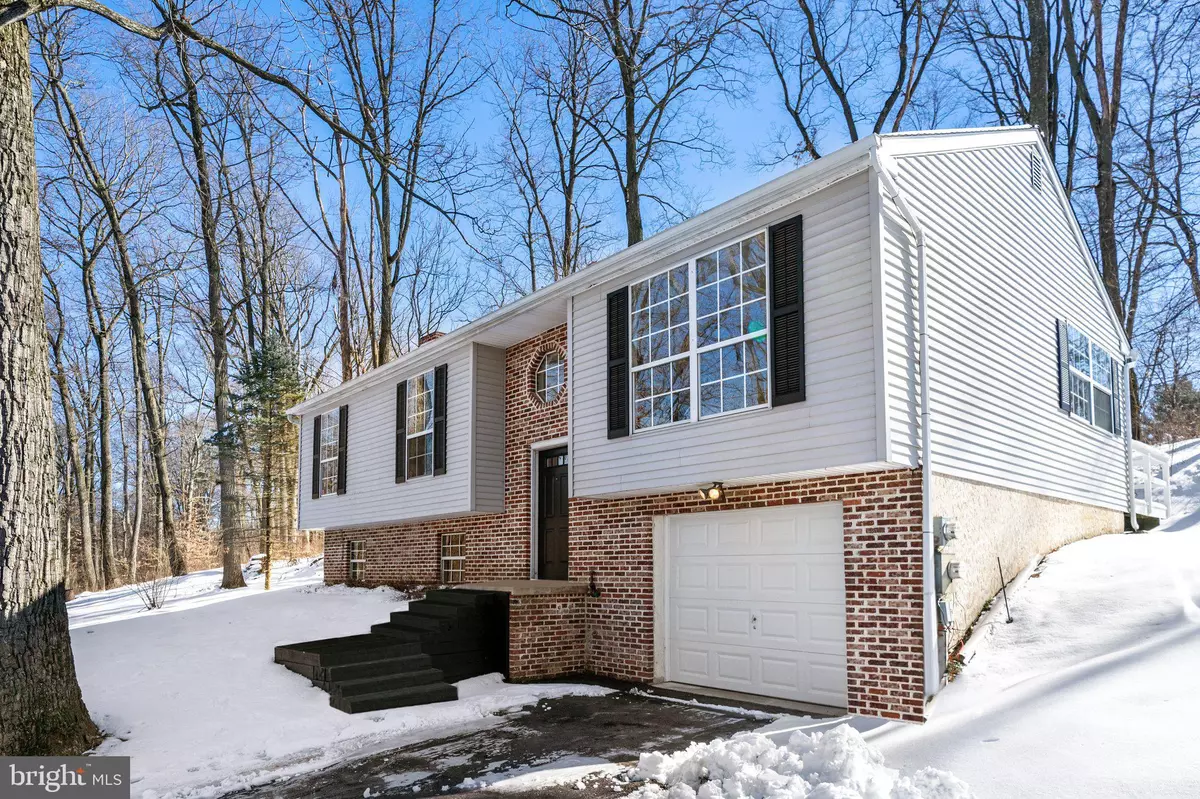$410,000
$410,000
For more information regarding the value of a property, please contact us for a free consultation.
3 Beds
3 Baths
1,680 SqFt
SOLD DATE : 03/22/2024
Key Details
Sold Price $410,000
Property Type Single Family Home
Sub Type Detached
Listing Status Sold
Purchase Type For Sale
Square Footage 1,680 sqft
Price per Sqft $244
Subdivision None Available
MLS Listing ID PACT2060260
Sold Date 03/22/24
Style Traditional,Bi-level
Bedrooms 3
Full Baths 2
Half Baths 1
HOA Y/N N
Abv Grd Liv Area 1,680
Originating Board BRIGHT
Year Built 1978
Annual Tax Amount $5,185
Tax Year 2023
Lot Size 1.100 Acres
Acres 1.1
Lot Dimensions 0.00 x 0.00
Property Description
Discover the modern comfort that this fully rehabbed bi-level home offers! Sitting on over an acre of land at the bottom of a quiet road, the private driveway stems right from a secluded cul-de-sac. A spacious interior, flooded with natural light, professionally done paint, and brand new laminate flooring throughout. The eat-in kitchen features a breakfast bar, new stainless steel appliances, quartz countertops, and modern backsplash with plenty of countertops and cabinet space, ideal for culinary enthusiasts. The main level features a spacious living room that looks out over the front yard, and 3 large bedrooms with a newly redone hallway bath. The primary bedroom is an ensuite which of course has a newly installed standup shower. Downstairs, relax by the cozy fireplace in the massive living area with an attached powder room. The built in garage can be accessed from the lower level just off the laundry/utility room. Outside, the yard is totally private from the neighbors with a secluded deck off the dining room. Schedule your showing today!
Location
State PA
County Chester
Area West Caln Twp (10328)
Zoning R1
Rooms
Other Rooms Living Room, Dining Room, Primary Bedroom, Bedroom 2, Kitchen, Family Room, Bedroom 1, Other, Attic
Basement Full
Main Level Bedrooms 3
Interior
Interior Features Primary Bath(s), Kitchen - Island, Ceiling Fan(s), Water Treat System, Kitchen - Eat-In, Carpet, Combination Kitchen/Dining, Dining Area, Upgraded Countertops
Hot Water Electric
Heating Forced Air
Cooling Central A/C
Flooring Luxury Vinyl Plank, Carpet
Fireplaces Number 1
Fireplaces Type Brick
Equipment Oven - Self Cleaning, Dishwasher, Refrigerator, Stainless Steel Appliances, Stove
Fireplace Y
Appliance Oven - Self Cleaning, Dishwasher, Refrigerator, Stainless Steel Appliances, Stove
Heat Source Oil
Laundry Basement
Exterior
Exterior Feature Deck(s)
Parking Features Garage - Front Entry, Inside Access
Garage Spaces 1.0
Utilities Available Cable TV
Water Access N
Roof Type Pitched,Shingle
Accessibility None
Porch Deck(s)
Attached Garage 1
Total Parking Spaces 1
Garage Y
Building
Lot Description Cul-de-sac, Sloping, Trees/Wooded, Front Yard, Rear Yard
Story 2
Foundation Block
Sewer On Site Septic
Water Well
Architectural Style Traditional, Bi-level
Level or Stories 2
Additional Building Above Grade, Below Grade
New Construction N
Schools
School District Coatesville Area
Others
Senior Community No
Tax ID 28-04 -0066.1800
Ownership Fee Simple
SqFt Source Assessor
Acceptable Financing Conventional, Cash, FHA, VA
Listing Terms Conventional, Cash, FHA, VA
Financing Conventional,Cash,FHA,VA
Special Listing Condition Standard
Read Less Info
Want to know what your home might be worth? Contact us for a FREE valuation!

Our team is ready to help you sell your home for the highest possible price ASAP

Bought with Emanuel Stoltzfus • Hostetter Realty LLC







